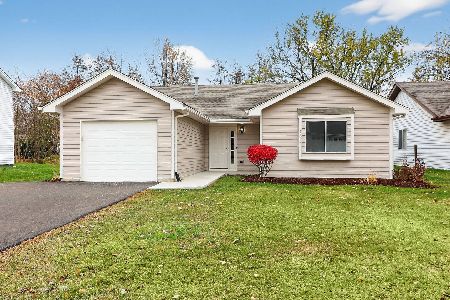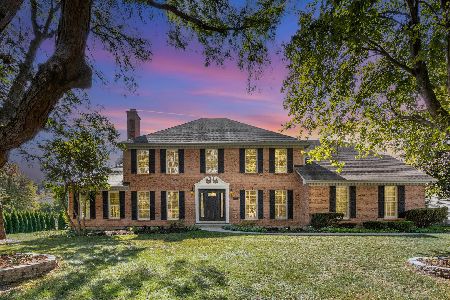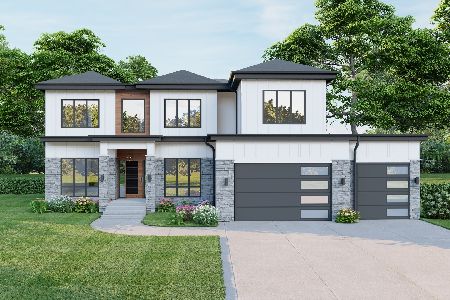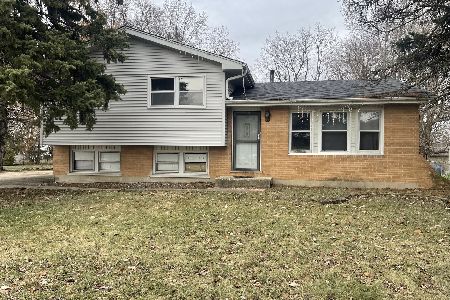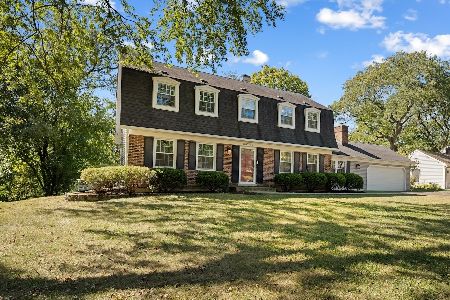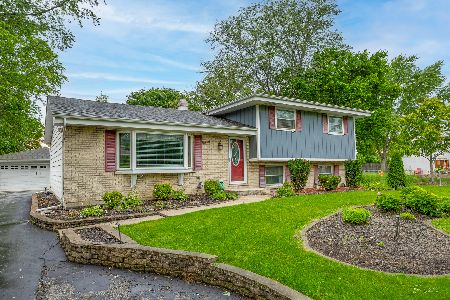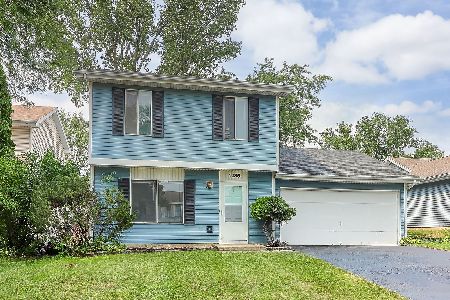1294 Haverhill Circle, Naperville, Illinois 60563
$320,000
|
Sold
|
|
| Status: | Closed |
| Sqft: | 0 |
| Cost/Sqft: | — |
| Beds: | 3 |
| Baths: | 3 |
| Year Built: | 1985 |
| Property Taxes: | $5,451 |
| Days On Market: | 2632 |
| Lot Size: | 0,14 |
Description
This is the one you have been waiting for! Fabulously updated 2 story home with full basement and a private back yard. District 203 Schools. Minutes to train, expressways, downtown Naperville and shopping. Charming front elevation. New Roof. Two Car Garage. Two story foyer. Freshly painted inside and out in todays colors. Beautiful new kitchen. High quality Shaker style cabinets with soft close doors and drawers. Pantry with roll out shelves. Brand new stainless steel appliances. Granite countertops. Open floorplan. Sliding glass door to patio and private back yard. New Flooring and lighting. Large living room and dining room for entertaining. Upstairs are 3 generously sized bedrooms including a luxe master suite with private bath, shower with seat, granite & walk in closet. The hall bath boasts a tub shower & stylish vanity w granite. Gorgeous carpeting upstairs completes the look and feel. The full basement includes washer and dryer. This one won't last!
Property Specifics
| Single Family | |
| — | |
| — | |
| 1985 | |
| Full | |
| — | |
| No | |
| 0.14 |
| Du Page | |
| Spring Hill | |
| 0 / Not Applicable | |
| None | |
| Lake Michigan,Public | |
| Public Sewer | |
| 10133763 | |
| 0808312011 |
Nearby Schools
| NAME: | DISTRICT: | DISTANCE: | |
|---|---|---|---|
|
Grade School
Ellsworth Elementary School |
203 | — | |
|
Middle School
Washington Junior High School |
203 | Not in DB | |
|
High School
Naperville North High School |
203 | Not in DB | |
Property History
| DATE: | EVENT: | PRICE: | SOURCE: |
|---|---|---|---|
| 29 Jan, 2019 | Sold | $320,000 | MRED MLS |
| 1 Dec, 2018 | Under contract | $324,900 | MRED MLS |
| — | Last price change | $329,900 | MRED MLS |
| 8 Nov, 2018 | Listed for sale | $339,880 | MRED MLS |
Room Specifics
Total Bedrooms: 3
Bedrooms Above Ground: 3
Bedrooms Below Ground: 0
Dimensions: —
Floor Type: Carpet
Dimensions: —
Floor Type: Carpet
Full Bathrooms: 3
Bathroom Amenities: —
Bathroom in Basement: 0
Rooms: No additional rooms
Basement Description: Unfinished
Other Specifics
| 2 | |
| — | |
| — | |
| Patio | |
| — | |
| 50X120X50X120 | |
| — | |
| Full | |
| — | |
| Range, Microwave, Dishwasher, Refrigerator, Washer, Dryer, Stainless Steel Appliance(s) | |
| Not in DB | |
| Street Lights, Street Paved | |
| — | |
| — | |
| — |
Tax History
| Year | Property Taxes |
|---|---|
| 2019 | $5,451 |
Contact Agent
Nearby Similar Homes
Nearby Sold Comparables
Contact Agent
Listing Provided By
john greene, Realtor

