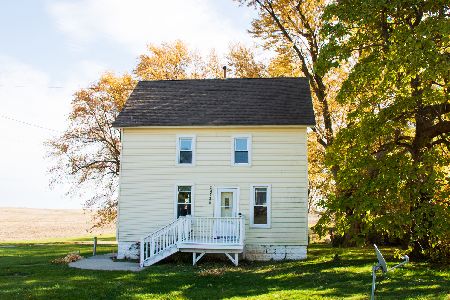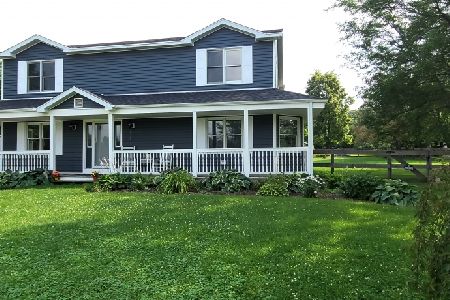12942 Williams Circle, Genoa, Illinois 60135
$228,500
|
Sold
|
|
| Status: | Closed |
| Sqft: | 2,684 |
| Cost/Sqft: | $86 |
| Beds: | 5 |
| Baths: | 3 |
| Year Built: | 2000 |
| Property Taxes: | $7,500 |
| Days On Market: | 5207 |
| Lot Size: | 1,38 |
Description
The best of both worlds! This lovely spacious ranch home has five bedrooms including two master bedroom suites and three luxurious baths, two kitchen areas, three family rooms, skylights, cathedral ceilings, six car garage and a huge shaded back yard. Your in-laws would love it.
Property Specifics
| Single Family | |
| — | |
| Ranch | |
| 2000 | |
| Full | |
| — | |
| No | |
| 1.38 |
| De Kalb | |
| — | |
| 0 / Not Applicable | |
| None | |
| Community Well | |
| Septic-Private | |
| 07882824 | |
| 0605201014 |
Property History
| DATE: | EVENT: | PRICE: | SOURCE: |
|---|---|---|---|
| 19 Oct, 2011 | Sold | $228,500 | MRED MLS |
| 24 Aug, 2011 | Under contract | $229,900 | MRED MLS |
| 17 Aug, 2011 | Listed for sale | $229,900 | MRED MLS |
Room Specifics
Total Bedrooms: 5
Bedrooms Above Ground: 5
Bedrooms Below Ground: 0
Dimensions: —
Floor Type: Carpet
Dimensions: —
Floor Type: Carpet
Dimensions: —
Floor Type: Other
Dimensions: —
Floor Type: —
Full Bathrooms: 3
Bathroom Amenities: Separate Shower
Bathroom in Basement: 1
Rooms: Kitchen,Bedroom 5,Utility Room-1st Floor
Basement Description: Partially Finished
Other Specifics
| 6 | |
| Concrete Perimeter | |
| Asphalt | |
| Patio | |
| — | |
| 60,177 SQUARE FEET | |
| Interior Stair | |
| Full | |
| Vaulted/Cathedral Ceilings, Skylight(s), Hardwood Floors, First Floor Bedroom, In-Law Arrangement, First Floor Laundry | |
| Range, Microwave | |
| Not in DB | |
| Sidewalks, Street Lights, Street Paved | |
| — | |
| — | |
| — |
Tax History
| Year | Property Taxes |
|---|---|
| 2011 | $7,500 |
Contact Agent
Nearby Sold Comparables
Contact Agent
Listing Provided By
Berkshire Hathaway HomeServices Starck Real Estate





