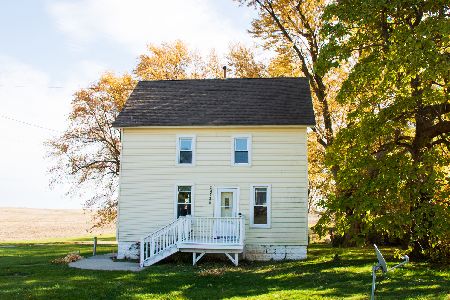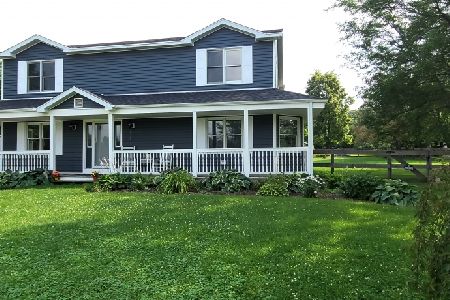12923 Williams Circle, Genoa, Illinois 60135
$465,900
|
Sold
|
|
| Status: | Closed |
| Sqft: | 1,856 |
| Cost/Sqft: | $253 |
| Beds: | 3 |
| Baths: | 4 |
| Year Built: | 2001 |
| Property Taxes: | $9,028 |
| Days On Market: | 2096 |
| Lot Size: | 1,39 |
Description
Rare Find! Flawless custom ranch on 1.3 AC with a full finished walkout that was constructed with the highest attention to detail. Main floor living has 3 generous bedrooms including master suite, eat in kitchen with island, plenty of cabinets and walk out to enclosed porch/ three seasons area perfect for entertaining,formal dining room open to the living room with full masonry wood burning fireplace and beautiful hardwood floors throughout. The full finished walk-out basement would be perfect for a in-law suite. Offering full 2nd kitchen, family room with additional fireplace, plenty of natural light, full bath, 2nd laundry area and 3 additional finished rooms, including office area that has rough plumbing for possible home beauty salon or great for home business. The 3500 sq ft finished outbuilding has endless possibilities. Main road access, 4 over sized overhead doors, concrete floors w/radiant heat, workshop, and game room area/finished space with potential for related living arrangement. A truly rare find! This property offers all the comforts of country living while conveniently located near local amenities and easy access to I88 & I90.
Property Specifics
| Single Family | |
| — | |
| Ranch | |
| 2001 | |
| Full,Walkout | |
| — | |
| No | |
| 1.39 |
| De Kalb | |
| — | |
| — / Not Applicable | |
| None | |
| Private Well | |
| Septic-Private | |
| 10642041 | |
| 0605205006 |
Property History
| DATE: | EVENT: | PRICE: | SOURCE: |
|---|---|---|---|
| 15 May, 2020 | Sold | $465,900 | MRED MLS |
| 2 Mar, 2020 | Under contract | $469,900 | MRED MLS |
| 19 Feb, 2020 | Listed for sale | $469,900 | MRED MLS |
Room Specifics
Total Bedrooms: 3
Bedrooms Above Ground: 3
Bedrooms Below Ground: 0
Dimensions: —
Floor Type: Hardwood
Dimensions: —
Floor Type: Hardwood
Full Bathrooms: 4
Bathroom Amenities: Whirlpool,Separate Shower,Double Sink
Bathroom in Basement: 1
Rooms: Den,Office,Bonus Room,Kitchen,Foyer,Utility Room-Lower Level,Enclosed Balcony
Basement Description: Finished,Exterior Access,Egress Window
Other Specifics
| 3 | |
| Concrete Perimeter | |
| Asphalt | |
| Deck, Patio, Screened Deck, Stamped Concrete Patio, Workshop | |
| — | |
| 100 X 333.11 X 164.98 X 11 | |
| — | |
| Full | |
| Vaulted/Cathedral Ceilings, Hardwood Floors, First Floor Bedroom, In-Law Arrangement, First Floor Laundry, Walk-In Closet(s) | |
| Range, Microwave, Dishwasher, Refrigerator, Water Softener Owned | |
| Not in DB | |
| Street Paved | |
| — | |
| — | |
| Wood Burning |
Tax History
| Year | Property Taxes |
|---|---|
| 2020 | $9,028 |
Contact Agent
Nearby Sold Comparables
Contact Agent
Listing Provided By
RE/MAX Classic






