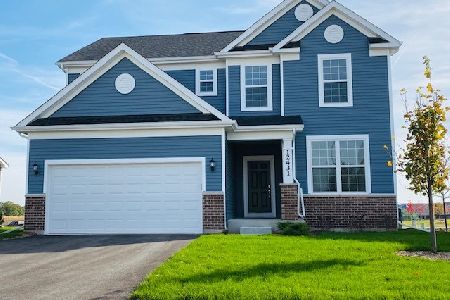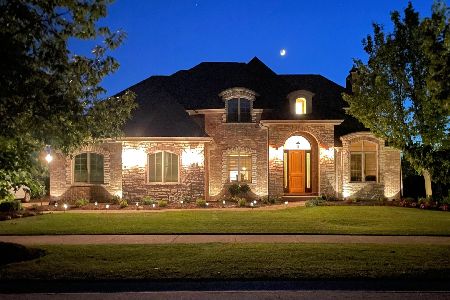12945 Klappa Drive, Lemont, Illinois 60439
$530,000
|
Sold
|
|
| Status: | Closed |
| Sqft: | 3,242 |
| Cost/Sqft: | $168 |
| Beds: | 4 |
| Baths: | 3 |
| Year Built: | 2015 |
| Property Taxes: | $0 |
| Days On Market: | 3947 |
| Lot Size: | 0,00 |
Description
New Construction Features Maple Cabinets, Granite, Glass Tiled Backsplash & Stainless in Kitchen, Hardwood Floors Throughout Main Level, Crown Molding and Fireplace in Family Room, Study w/Crown Molding & French Doors, Dining Room w/Wainscoting and Crown Molding. Granite, His & Hers Vanity, Soaker Tub & Oversized Shower in Master Bath. Full Basement w/9' Ceilings & Bath Rough-In. Professionally Landscaped w/Sprinkler
Property Specifics
| Single Family | |
| — | |
| Contemporary | |
| 2015 | |
| Full | |
| — | |
| No | |
| — |
| Cook | |
| Mayfair Estates | |
| 0 / Not Applicable | |
| None | |
| Public | |
| Public Sewer | |
| 08917059 | |
| 22312060040000 |
Property History
| DATE: | EVENT: | PRICE: | SOURCE: |
|---|---|---|---|
| 25 Aug, 2015 | Sold | $530,000 | MRED MLS |
| 13 Jul, 2015 | Under contract | $544,900 | MRED MLS |
| — | Last price change | $549,900 | MRED MLS |
| 9 May, 2015 | Listed for sale | $549,900 | MRED MLS |
Room Specifics
Total Bedrooms: 4
Bedrooms Above Ground: 4
Bedrooms Below Ground: 0
Dimensions: —
Floor Type: Carpet
Dimensions: —
Floor Type: Carpet
Dimensions: —
Floor Type: Carpet
Full Bathrooms: 3
Bathroom Amenities: Separate Shower,Double Sink,Soaking Tub
Bathroom in Basement: 0
Rooms: Study
Basement Description: Unfinished
Other Specifics
| 3 | |
| — | |
| Concrete | |
| — | |
| — | |
| 90 X 140 | |
| Pull Down Stair | |
| Full | |
| Vaulted/Cathedral Ceilings, Hardwood Floors, First Floor Laundry | |
| Range, Microwave, Dishwasher, Refrigerator | |
| Not in DB | |
| Sidewalks, Street Lights, Street Paved | |
| — | |
| — | |
| Attached Fireplace Doors/Screen, Gas Log, Gas Starter, Heatilator |
Tax History
| Year | Property Taxes |
|---|
Contact Agent
Nearby Similar Homes
Nearby Sold Comparables
Contact Agent
Listing Provided By
Coldwell Banker Residential








