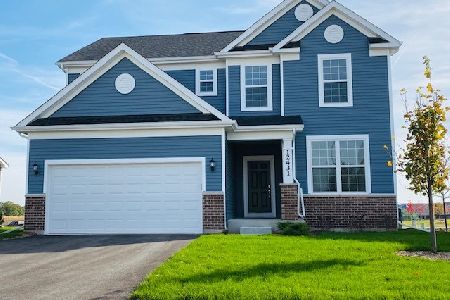12976 Mayfair Drive, Lemont, Illinois 60439
$831,000
|
Sold
|
|
| Status: | Closed |
| Sqft: | 3,971 |
| Cost/Sqft: | $201 |
| Beds: | 4 |
| Baths: | 5 |
| Year Built: | 2005 |
| Property Taxes: | $13,301 |
| Days On Market: | 1344 |
| Lot Size: | 0,29 |
Description
Welcome Home To Your Stunning Fully Updated Castle | Walk Into Your Elegant Two Story Foyer Entrance w/ Beautiful Chandelier | Hardwood Floors Throughout Whole Home | Wainscoting Throughout First Floor | Two Story Family Room w/ Stone Fireplace | Newly Updated Grand Kitchen Perfect for Entertaining w/ Custom Cabinetry | Quartz Countertops w/ Black SS Appliances & Marble Backsplash | Wet Bar | Fully Extended Bath on Main Floor has Marble Floors & Custom Paint w/ Swarovski Crystals | Second Floor Boasts 4 Bedrooms & 3 Full Bathrooms w/ Quartz Tops & Updated Tile | Master Bedroom w/ Tre Ceiling, Electric Fireplace, Sitting Room & Deck | Full Master Bath w/ Separate Shower & Massive Jacuzzi Tub | Huge Walk-In Double Master Closet | Fully Finished Basement w/ Full Bath | Newer Humidifier & Water Softener | 2 Newer AC Units & Hot Water Heaters | Garage contains Heater & AC w/ Epoxy Floors | 4 Security Cameras | Central Vac Wiring | Custom Landscaping w/ Sprinkler System | Close to Expressway |
Property Specifics
| Single Family | |
| — | |
| — | |
| 2005 | |
| — | |
| — | |
| No | |
| 0.29 |
| Cook | |
| Rolling Meadows | |
| — / Not Applicable | |
| — | |
| — | |
| — | |
| 11445302 | |
| 22312060190000 |
Nearby Schools
| NAME: | DISTRICT: | DISTANCE: | |
|---|---|---|---|
|
Grade School
Old Quarry Middle School |
113A | — | |
|
High School
Lemont Twp High School |
210 | Not in DB | |
Property History
| DATE: | EVENT: | PRICE: | SOURCE: |
|---|---|---|---|
| 23 Mar, 2018 | Sold | $530,000 | MRED MLS |
| 21 Feb, 2018 | Under contract | $550,000 | MRED MLS |
| 5 Feb, 2018 | Listed for sale | $550,000 | MRED MLS |
| 15 Aug, 2022 | Sold | $831,000 | MRED MLS |
| 26 Jun, 2022 | Under contract | $799,000 | MRED MLS |
| 24 Jun, 2022 | Listed for sale | $799,000 | MRED MLS |






































Room Specifics
Total Bedrooms: 4
Bedrooms Above Ground: 4
Bedrooms Below Ground: 0
Dimensions: —
Floor Type: —
Dimensions: —
Floor Type: —
Dimensions: —
Floor Type: —
Full Bathrooms: 5
Bathroom Amenities: Whirlpool,Separate Shower,Double Sink
Bathroom in Basement: 1
Rooms: —
Basement Description: Finished
Other Specifics
| 4 | |
| — | |
| Brick,Concrete | |
| — | |
| — | |
| 90X140 | |
| — | |
| — | |
| — | |
| — | |
| Not in DB | |
| — | |
| — | |
| — | |
| — |
Tax History
| Year | Property Taxes |
|---|---|
| 2018 | $11,957 |
| 2022 | $13,301 |
Contact Agent
Nearby Sold Comparables
Contact Agent
Listing Provided By
Kale Realty




