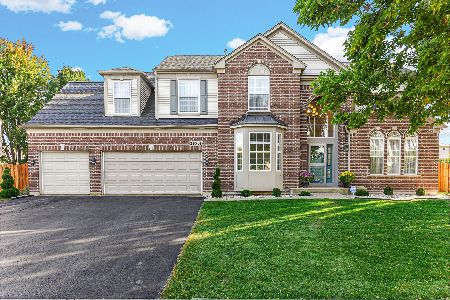12946 Stockton Avenue, Plainfield, Illinois 60585
$355,000
|
Sold
|
|
| Status: | Closed |
| Sqft: | 3,400 |
| Cost/Sqft: | $109 |
| Beds: | 4 |
| Baths: | 3 |
| Year Built: | 2001 |
| Property Taxes: | $9,008 |
| Days On Market: | 4600 |
| Lot Size: | 0,00 |
Description
Location, Location, Location, North Plainfield Pool/Clubhouse Community! Dual Oak Staircase, Oak Hardwood Flrs, 2 Sty Family Room & Sun Room w/see through fireplace. Stained woodwork w/6 panel doors. Huge Master Bath Suite w/his & hers vanities, corner soaker tub, Huge walk in closet. Custom Valances. Professionally landscaped yard. Must See!
Property Specifics
| Single Family | |
| — | |
| — | |
| 2001 | |
| Full | |
| WINCHESTER | |
| No | |
| — |
| Will | |
| Kensington Club | |
| 700 / Annual | |
| Clubhouse,Exercise Facilities,Pool,Scavenger | |
| Lake Michigan | |
| Public Sewer | |
| 08316440 | |
| 0701332020130000 |
Nearby Schools
| NAME: | DISTRICT: | DISTANCE: | |
|---|---|---|---|
|
Grade School
Eagle Pointe Elementary School |
202 | — | |
|
Middle School
Heritage Grove Middle School |
202 | Not in DB | |
|
High School
Plainfield North High School |
202 | Not in DB | |
Property History
| DATE: | EVENT: | PRICE: | SOURCE: |
|---|---|---|---|
| 30 May, 2013 | Sold | $355,000 | MRED MLS |
| 21 Apr, 2013 | Under contract | $369,900 | MRED MLS |
| 14 Apr, 2013 | Listed for sale | $369,900 | MRED MLS |
Room Specifics
Total Bedrooms: 4
Bedrooms Above Ground: 4
Bedrooms Below Ground: 0
Dimensions: —
Floor Type: Carpet
Dimensions: —
Floor Type: Carpet
Dimensions: —
Floor Type: Carpet
Full Bathrooms: 3
Bathroom Amenities: Separate Shower,Double Sink
Bathroom in Basement: 0
Rooms: Den,Eating Area,Foyer,Heated Sun Room
Basement Description: Unfinished
Other Specifics
| 3 | |
| — | |
| — | |
| — | |
| — | |
| 100X88X130X63 | |
| — | |
| Full | |
| Vaulted/Cathedral Ceilings, First Floor Laundry | |
| Range, Microwave, Dishwasher, Disposal | |
| Not in DB | |
| — | |
| — | |
| — | |
| Double Sided, Gas Log, Gas Starter |
Tax History
| Year | Property Taxes |
|---|---|
| 2013 | $9,008 |
Contact Agent
Nearby Similar Homes
Nearby Sold Comparables
Contact Agent
Listing Provided By
Century 21 Affiliated







