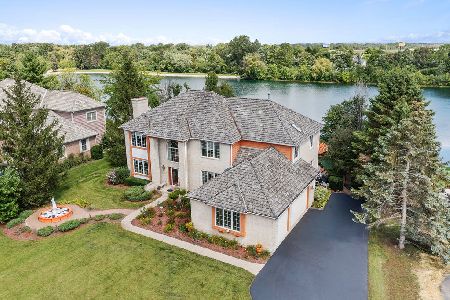1295 Margate Lane, Libertyville, Illinois 60048
$323,000
|
Sold
|
|
| Status: | Closed |
| Sqft: | 1,960 |
| Cost/Sqft: | $184 |
| Beds: | 4 |
| Baths: | 2 |
| Year Built: | 1965 |
| Property Taxes: | $11,339 |
| Days On Market: | 3528 |
| Lot Size: | 0,64 |
Description
Beautiful brick and frame hillside ranch has lovely views from every room. Home features cathedral ceilings with thru fireplace in living/dining rooms. Expansive sliding glass doors lead to wrap around wood deck. Spacious kitchen w/cherry cabinets, granite counters, breakfast bar and eating area. Finished walkout lower level w/large multi-purpose room w/fireplace, library/office w/built in shelves, laundry room and cedar closet. Updates include Generac generator, new roof (2013), five new sliding glass doors (2014). Spacious 2.5 car heated garage and heated 18' x 20' workshop. Large shed in back yard. Country-like setting only minutes from downtown.
Property Specifics
| Single Family | |
| — | |
| Ranch | |
| 1965 | |
| Full,Walkout | |
| RANCH | |
| No | |
| 0.64 |
| Lake | |
| — | |
| 0 / Not Applicable | |
| None | |
| Lake Michigan,Public | |
| Public Sewer | |
| 09272680 | |
| 11222040080000 |
Nearby Schools
| NAME: | DISTRICT: | DISTANCE: | |
|---|---|---|---|
|
Grade School
Copeland Manor Elementary School |
70 | — | |
|
Middle School
Highland Middle School |
70 | Not in DB | |
|
High School
Libertyville High School |
128 | Not in DB | |
Property History
| DATE: | EVENT: | PRICE: | SOURCE: |
|---|---|---|---|
| 7 Dec, 2016 | Sold | $323,000 | MRED MLS |
| 22 Oct, 2016 | Under contract | $360,000 | MRED MLS |
| — | Last price change | $370,000 | MRED MLS |
| 29 Jun, 2016 | Listed for sale | $390,000 | MRED MLS |
Room Specifics
Total Bedrooms: 4
Bedrooms Above Ground: 4
Bedrooms Below Ground: 0
Dimensions: —
Floor Type: Carpet
Dimensions: —
Floor Type: Carpet
Dimensions: —
Floor Type: Carpet
Full Bathrooms: 2
Bathroom Amenities: —
Bathroom in Basement: 0
Rooms: Office,Recreation Room,Utility Room-Lower Level,Workshop
Basement Description: Finished,Exterior Access
Other Specifics
| 2 | |
| Concrete Perimeter | |
| Asphalt,Circular | |
| Deck, Patio, Brick Paver Patio | |
| — | |
| 175X160 | |
| — | |
| Full | |
| Vaulted/Cathedral Ceilings, Hardwood Floors, Wood Laminate Floors | |
| Double Oven, Range, Microwave, Dishwasher, Refrigerator, Washer, Dryer, Disposal | |
| Not in DB | |
| Street Paved | |
| — | |
| — | |
| Double Sided, Wood Burning, Gas Log, Gas Starter |
Tax History
| Year | Property Taxes |
|---|---|
| 2016 | $11,339 |
Contact Agent
Nearby Similar Homes
Nearby Sold Comparables
Contact Agent
Listing Provided By
4 Sale Realty, Inc.








