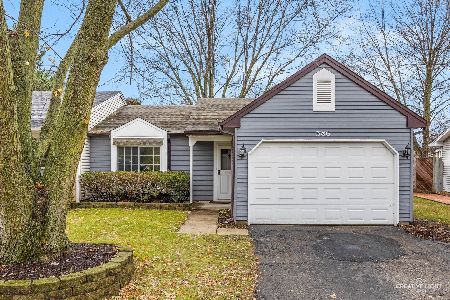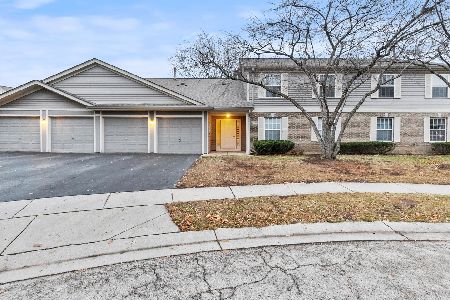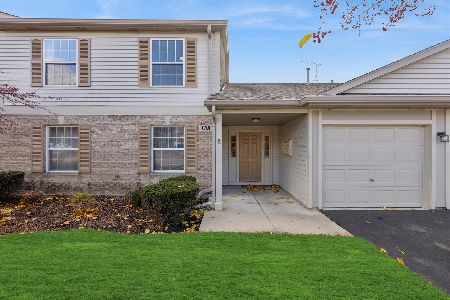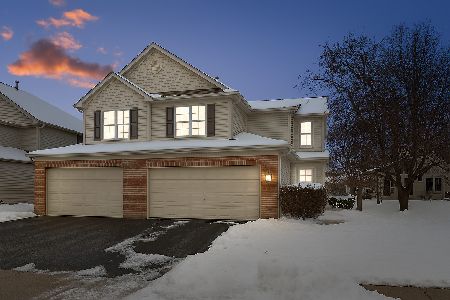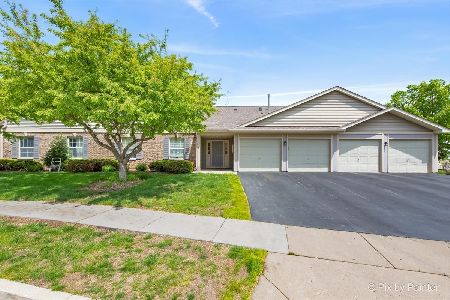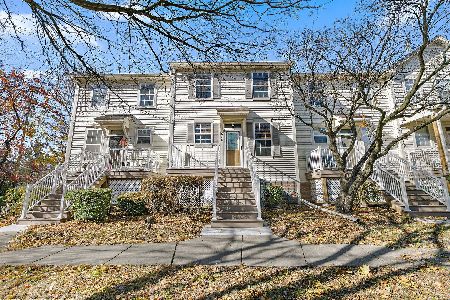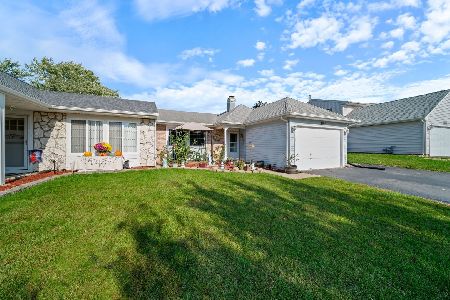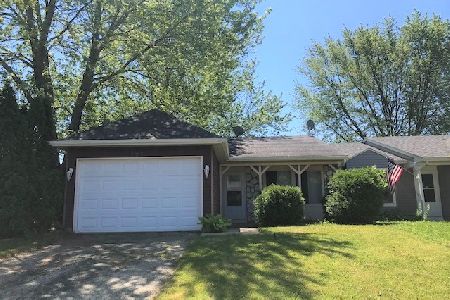1295 Maroon Drive, Elgin, Illinois 60123
$95,000
|
Sold
|
|
| Status: | Closed |
| Sqft: | 1,037 |
| Cost/Sqft: | $121 |
| Beds: | 2 |
| Baths: | 1 |
| Year Built: | 1980 |
| Property Taxes: | $696 |
| Days On Market: | 5767 |
| Lot Size: | 0,00 |
Description
Charming 2 bedroom ranch unit duplex with vaulted ceiling in living/dining room. Country kitchen with tons of cabinets and counter space. Cement patio in nicely landscaped and newly fenced yard. Ceiling fans with lights in both bedrooms. Roof replaced in 2003. Good condition. Senior freeze on taxes. Ready for a quick close . . . First time buyer-no waiting for a short sale . . . come see, you won't be disappointed.
Property Specifics
| Condos/Townhomes | |
| — | |
| — | |
| 1980 | |
| None | |
| — | |
| No | |
| — |
| Cook | |
| Parkwood | |
| 0 / — | |
| None | |
| Public | |
| Public Sewer | |
| 07455780 | |
| 06201050370000 |
Nearby Schools
| NAME: | DISTRICT: | DISTANCE: | |
|---|---|---|---|
|
Grade School
Hilltop Elementary School |
46 | — | |
|
Middle School
Ellis Middle School |
46 | Not in DB | |
|
High School
Elgin High School |
46 | Not in DB | |
Property History
| DATE: | EVENT: | PRICE: | SOURCE: |
|---|---|---|---|
| 5 May, 2010 | Sold | $95,000 | MRED MLS |
| 1 Apr, 2010 | Under contract | $125,000 | MRED MLS |
| 1 Mar, 2010 | Listed for sale | $125,000 | MRED MLS |
Room Specifics
Total Bedrooms: 2
Bedrooms Above Ground: 2
Bedrooms Below Ground: 0
Dimensions: —
Floor Type: Carpet
Full Bathrooms: 1
Bathroom Amenities: —
Bathroom in Basement: 0
Rooms: —
Basement Description: Slab
Other Specifics
| 1 | |
| Concrete Perimeter | |
| Asphalt | |
| Patio, Storms/Screens, End Unit | |
| Fenced Yard | |
| 45X119X38X118 | |
| — | |
| None | |
| Vaulted/Cathedral Ceilings, Laundry Hook-Up in Unit | |
| Range, Dishwasher, Refrigerator, Freezer, Washer, Disposal | |
| Not in DB | |
| — | |
| — | |
| None | |
| — |
Tax History
| Year | Property Taxes |
|---|---|
| 2010 | $696 |
Contact Agent
Nearby Similar Homes
Nearby Sold Comparables
Contact Agent
Listing Provided By
RE/MAX Unlimited Northwest

