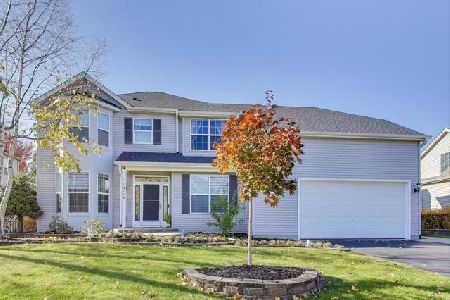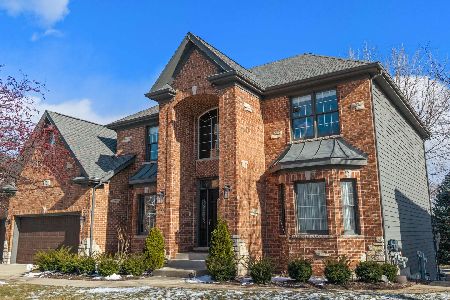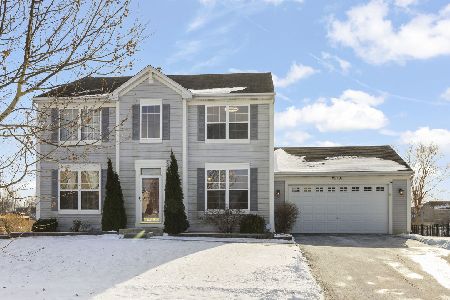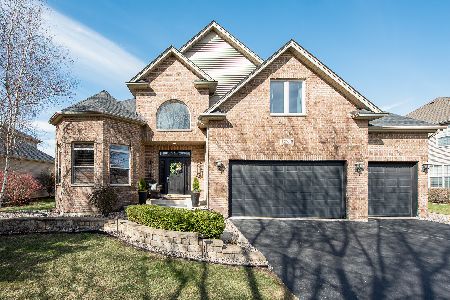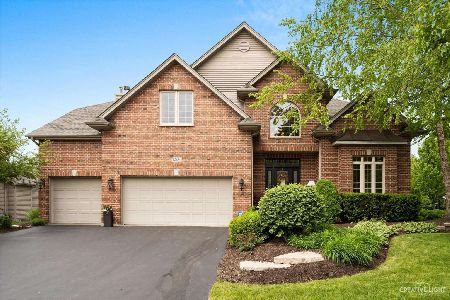12950 Northland Drive, Plainfield, Illinois 60585
$445,000
|
Sold
|
|
| Status: | Closed |
| Sqft: | 3,670 |
| Cost/Sqft: | $123 |
| Beds: | 4 |
| Baths: | 4 |
| Year Built: | 2005 |
| Property Taxes: | $11,516 |
| Days On Market: | 2931 |
| Lot Size: | 0,25 |
Description
MLS #09861071. North Plainfield home boasts open floor plan and loads of upgrades plus finished basement! Over 3600 sq ft! Freshly painted in grey tones with new carpet and pad throughout. Gourmet island kitchen with granite, stone backsplash, walk-in pantry, staggered white cabinets and new Stainless-Steel refrigerator and microwave. Gorgeous extensive millwork, crown molding and wainscoting. Full 2000 sq ft basement with slate flooring, 2 bonus rooms with closets, full bathroom, large rec area, work out room, built-in desk area and lots of storage. Professionally landscaped fenced yard with irrigation system, large brick paver patio with seat wall and firepit - perfect for entertaining! Highly desirable Shenandoah subdivision and Plainfield North High School.
Property Specifics
| Single Family | |
| — | |
| Traditional | |
| 2005 | |
| Full | |
| WINDSOR | |
| No | |
| 0.25 |
| Will | |
| Shenandoah | |
| 315 / Annual | |
| Other | |
| Lake Michigan | |
| Public Sewer | |
| 09861071 | |
| 0132114022000000 |
Nearby Schools
| NAME: | DISTRICT: | DISTANCE: | |
|---|---|---|---|
|
Grade School
Eagle Pointe Elementary School |
202 | — | |
|
Middle School
Heritage Grove Middle School |
202 | Not in DB | |
|
High School
Plainfield North High School |
202 | Not in DB | |
Property History
| DATE: | EVENT: | PRICE: | SOURCE: |
|---|---|---|---|
| 10 Apr, 2018 | Sold | $445,000 | MRED MLS |
| 1 Mar, 2018 | Under contract | $449,900 | MRED MLS |
| 19 Feb, 2018 | Listed for sale | $449,900 | MRED MLS |
| 6 Jun, 2022 | Sold | $603,000 | MRED MLS |
| 31 Mar, 2022 | Under contract | $589,900 | MRED MLS |
| 31 Mar, 2022 | Listed for sale | $589,900 | MRED MLS |
Room Specifics
Total Bedrooms: 4
Bedrooms Above Ground: 4
Bedrooms Below Ground: 0
Dimensions: —
Floor Type: Carpet
Dimensions: —
Floor Type: Carpet
Dimensions: —
Floor Type: Carpet
Full Bathrooms: 4
Bathroom Amenities: Whirlpool,Separate Shower,Double Sink,Garden Tub
Bathroom in Basement: 1
Rooms: Other Room,Office
Basement Description: Finished
Other Specifics
| 3 | |
| Concrete Perimeter | |
| Asphalt | |
| Patio, Porch, Brick Paver Patio | |
| Fenced Yard,Landscaped | |
| 85 X 125 | |
| Unfinished | |
| Full | |
| Vaulted/Cathedral Ceilings, Bar-Dry, First Floor Laundry | |
| Double Oven, Microwave, Dishwasher, Refrigerator, Disposal | |
| Not in DB | |
| Park, Tennis Court(s), Curbs, Sidewalks, Street Lights, Street Paved | |
| — | |
| — | |
| Wood Burning, Attached Fireplace Doors/Screen, Gas Starter |
Tax History
| Year | Property Taxes |
|---|---|
| 2018 | $11,516 |
| 2022 | $11,938 |
Contact Agent
Nearby Similar Homes
Nearby Sold Comparables
Contact Agent
Listing Provided By
Metro Realty Inc.

