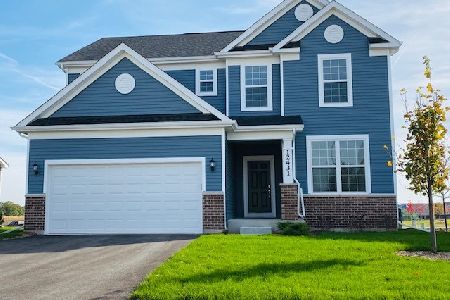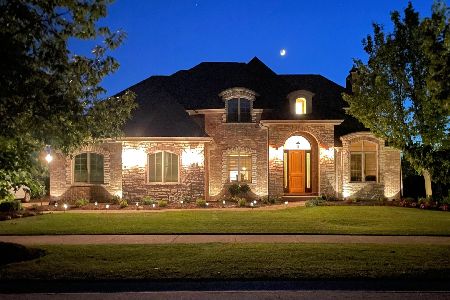12951 Mayfair Drive, Lemont, Illinois 60439
$850,000
|
Sold
|
|
| Status: | Closed |
| Sqft: | 3,400 |
| Cost/Sqft: | $250 |
| Beds: | 4 |
| Baths: | 5 |
| Year Built: | 2015 |
| Property Taxes: | $10,200 |
| Days On Market: | 1323 |
| Lot Size: | 0,00 |
Description
Welcome Home to Your Stunning, One of a Kind, Custom Builder Dream Palace | Located in The Upscale Neighborhood of Rolling Meadows | Make Your Way Into This Gorgeous Ranch Home w/ its Grand Foyer & Eleganza 24"x24" Porcelain Tile | Massive 10' Ceilings w/ Double Crown Molding & Brazilian Cherry Floors Throughout First Floor | Master Suite w/ Vaulted Ceilings - Two Custom Built His & Hers Walk-In Closets | Romeo & Juliet Balconies w/ Custom Wrought Iron | Master Bath has Marble & Stone Tile | Custom Double Sink, Tub & Separate Steam Shower | Grand Kitchen w/ Custom Decor Cabinets | Taj Mahal Quartzite Tops | Built-In Thermidor Appliances | Six Burner Stove w/ Griddle | Walk-In Butlers Pantry | Vaulted Family Room w/ 70" Linear Gas Fireplace | Separate Dining Area w/ Plenty of Entertaining Space | Four Total Bedrooms on Main Level Including In-Law Suite | Two Other Bedrooms w/ Jack n Jill Bathroom & Custom Walk-In Closets | Powder Room w/ Eleganza Tile | 8' Solid Interior & Exterior Doors | LED Lighting Throughout Home | Full Finished - Look Out & Walk Out - Open Floor Plan - Basement | Custom Trim, Doors & Crown Molding | 2 Bedrooms w/ Custom Shared Walk-In Closet | Waterproof Laminate Flooring Throughout | Wet Bar Kitchen w/ Built-In Thermidor Refrigerator & Full Sink | Office Room & Two Storage Mechanical Rooms | Professional Landscaping w/ Custom 16'x32' Raised Terrace w/ Stamped Concrete & Pavers | Built In Grill Great For Entertaining | Custom Matching Shed House w/ Custom Matching Stucco Mailbox | Two HE Furnaces | Two AC Units | Exterior Wired Cameras w/ Night Vision | Close to Expressway |
Property Specifics
| Single Family | |
| — | |
| — | |
| 2015 | |
| — | |
| — | |
| No | |
| — |
| Cook | |
| Rolling Meadows | |
| — / Not Applicable | |
| — | |
| — | |
| — | |
| 11464916 | |
| 22312070030000 |
Nearby Schools
| NAME: | DISTRICT: | DISTANCE: | |
|---|---|---|---|
|
Middle School
Old Quarry Middle School |
113A | Not in DB | |
|
High School
Lemont Twp High School |
210 | Not in DB | |
Property History
| DATE: | EVENT: | PRICE: | SOURCE: |
|---|---|---|---|
| 26 Aug, 2022 | Sold | $850,000 | MRED MLS |
| 16 Jul, 2022 | Under contract | $849,900 | MRED MLS |
| 15 Jul, 2022 | Listed for sale | $849,900 | MRED MLS |
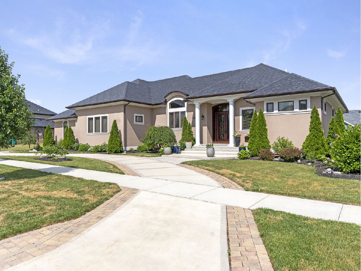
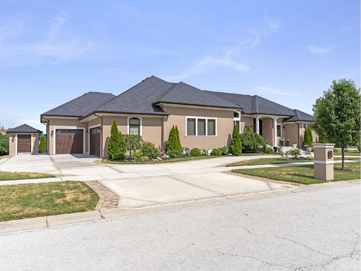
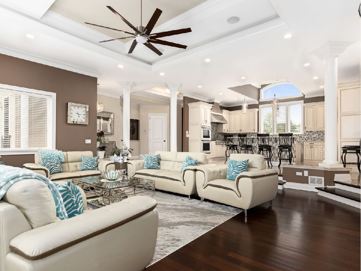
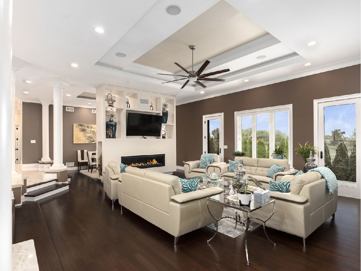
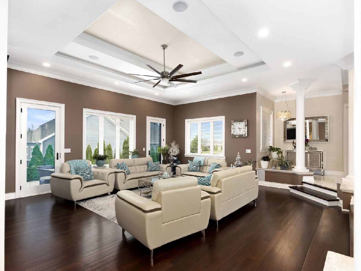
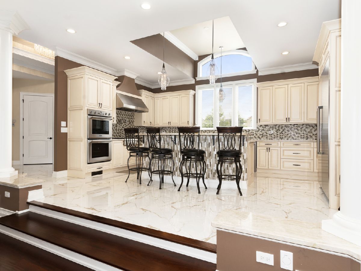
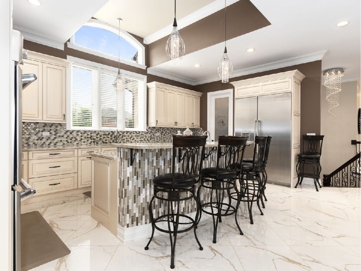
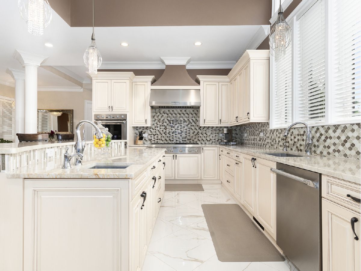
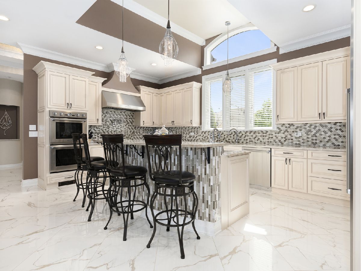
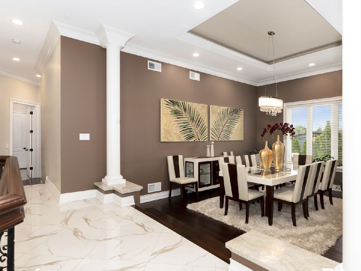
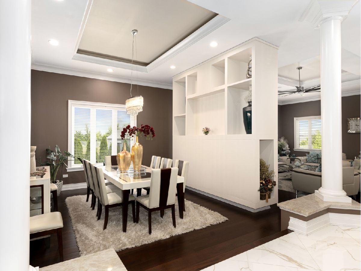
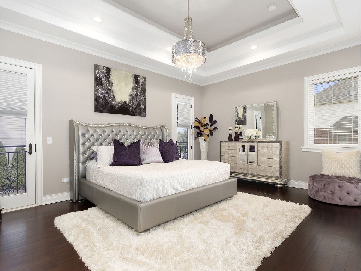
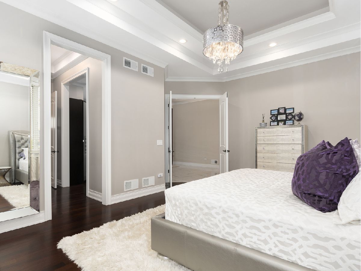
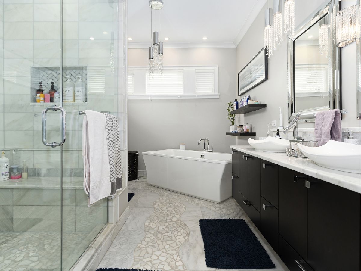
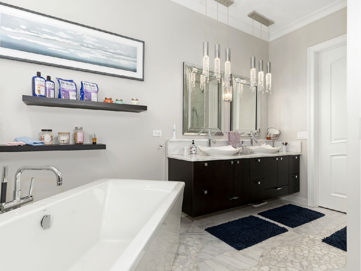
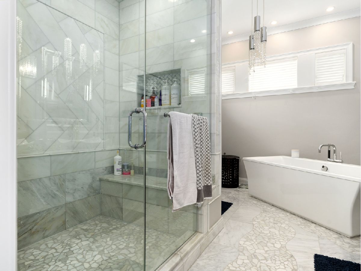
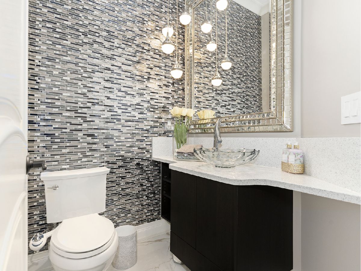
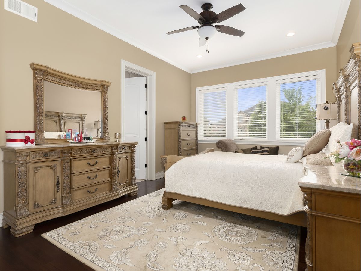
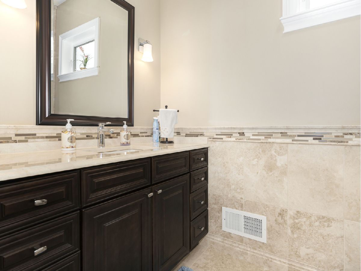
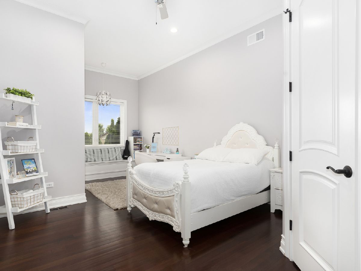
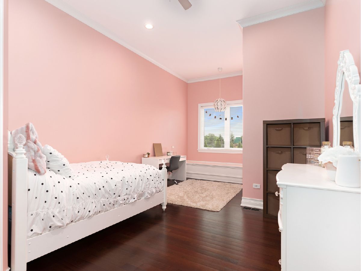
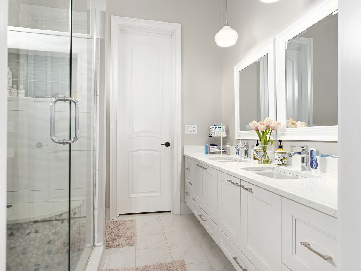
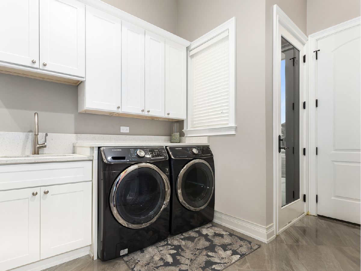
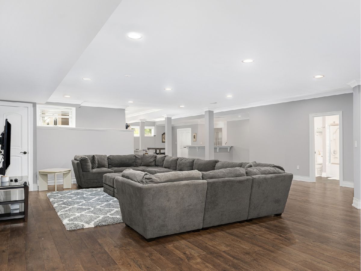
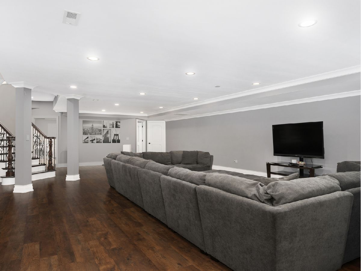
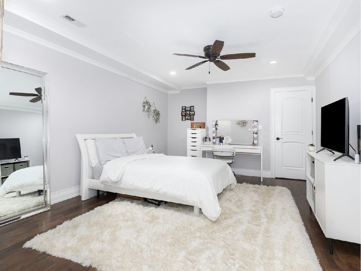
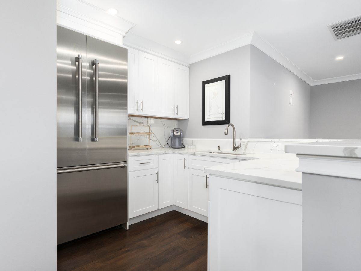
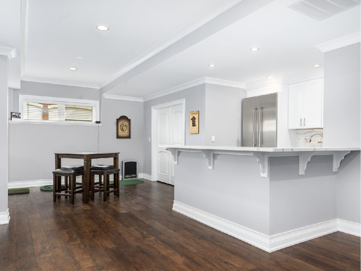
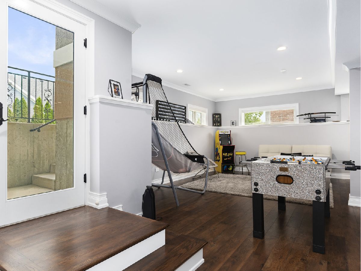
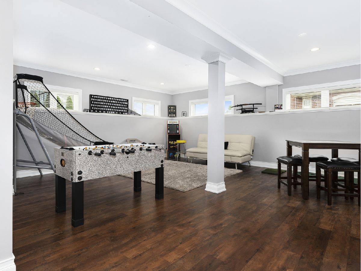
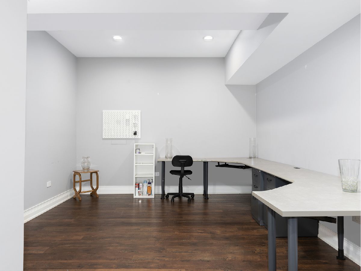
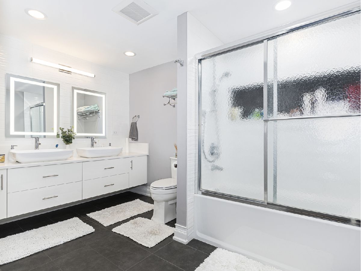
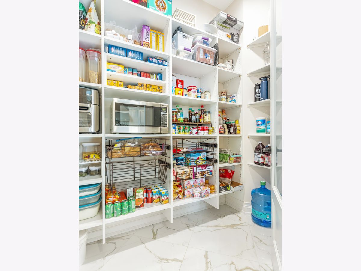
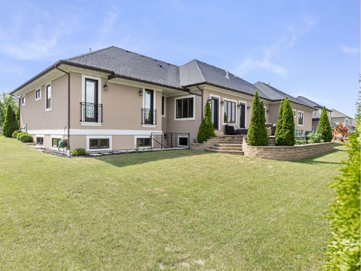
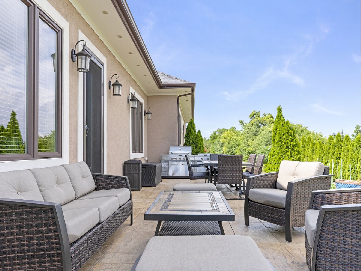
Room Specifics
Total Bedrooms: 6
Bedrooms Above Ground: 4
Bedrooms Below Ground: 2
Dimensions: —
Floor Type: —
Dimensions: —
Floor Type: —
Dimensions: —
Floor Type: —
Dimensions: —
Floor Type: —
Dimensions: —
Floor Type: —
Full Bathrooms: 5
Bathroom Amenities: —
Bathroom in Basement: 1
Rooms: —
Basement Description: Finished,Exterior Access,Lookout,Concrete (Basement),Rec/Family Area,Sleeping Area,Storage Space
Other Specifics
| 3 | |
| — | |
| Concrete,Circular | |
| — | |
| — | |
| 130X110 | |
| — | |
| — | |
| — | |
| — | |
| Not in DB | |
| — | |
| — | |
| — | |
| — |
Tax History
| Year | Property Taxes |
|---|---|
| 2022 | $10,200 |
Contact Agent
Nearby Similar Homes
Nearby Sold Comparables
Contact Agent
Listing Provided By
Kale Realty

