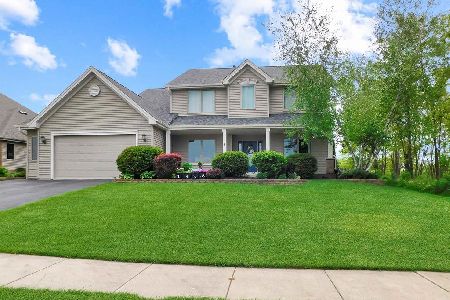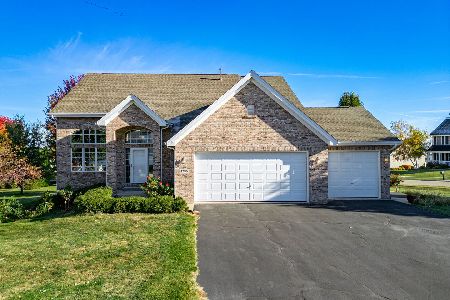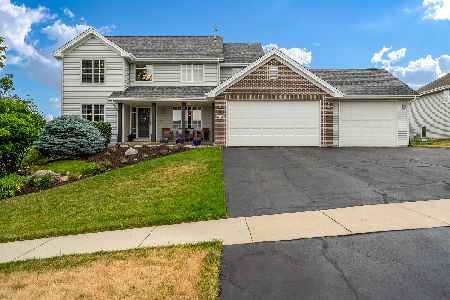1297 Dixie Trail, Rockton, Illinois 61072
$390,000
|
Sold
|
|
| Status: | Closed |
| Sqft: | 3,782 |
| Cost/Sqft: | $102 |
| Beds: | 4 |
| Baths: | 4 |
| Year Built: | 2005 |
| Property Taxes: | $8,731 |
| Days On Market: | 1300 |
| Lot Size: | 0,42 |
Description
Spotlessly Clean with HGTV Flair! Cherry Hardwood Floors extend thru-out the entire 1st Floor, Canopied by Soaring Vaulted Ceiling in Great Room with Updated Gas Fireplace. Chef's Dream Kitchen offers Beautiful Cherry Cabinets, Quartz & Granite Counters, Culinary Island, Tile Backsplash & Stainless Steel Appliance Package. Enjoy both Casual & Formal Dining Spaces, and Main Level Powder Room. Dual Staircase introduces the private upper level. The MBR Suite is complete with TrayCeiling, Bayed Window Seat offering a panoramic perspective, Whirlpool with Separate Shower, Double Sinks & Walk-in Closet. BR 2 is complete with cathedral ceiling, illuminating circle round window & w-in closet as well. Two additional spacious bedrooms and additional full bath with double sinks complete the upstairs. The Partially Exposed Lower Level includes Family Room, French Door entry to Dedicated Office, Bonus Den, and Bathroom with Tiled Walk in Shower. You are sure to appreciate the Crisp White Woodwork, 4 Car Tandem Garage, 1st Floor Laundry & a Restful & Relaxing Deck Revealing Breathtaking Sunsets and an Endless View! Seller updates include: New Lighting, Kitchen Upgrade:2020. Appliances:2019/2021. Roof: 2021, Radon Mitigation System 2019, Aprilaire 2021, Gas Fireplace Insert 2019, Fireplace surround 2020, Nest Thermostat & Doorbell, & Storm Door.
Property Specifics
| Single Family | |
| — | |
| — | |
| 2005 | |
| — | |
| — | |
| No | |
| 0.42 |
| Winnebago | |
| — | |
| — / Not Applicable | |
| — | |
| — | |
| — | |
| 11452221 | |
| 0325451009 |
Nearby Schools
| NAME: | DISTRICT: | DISTANCE: | |
|---|---|---|---|
|
High School
Hononegah High School |
207 | Not in DB | |
Property History
| DATE: | EVENT: | PRICE: | SOURCE: |
|---|---|---|---|
| 14 Feb, 2019 | Sold | $279,000 | MRED MLS |
| 9 Jan, 2019 | Under contract | $285,000 | MRED MLS |
| — | Last price change | $295,000 | MRED MLS |
| 10 Aug, 2018 | Listed for sale | $300,000 | MRED MLS |
| 31 Aug, 2022 | Sold | $390,000 | MRED MLS |
| 6 Jul, 2022 | Under contract | $385,300 | MRED MLS |
| 1 Jul, 2022 | Listed for sale | $385,300 | MRED MLS |
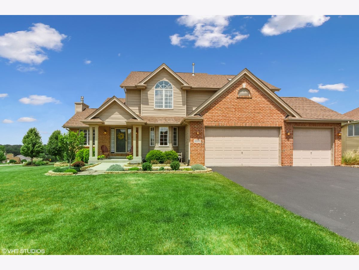
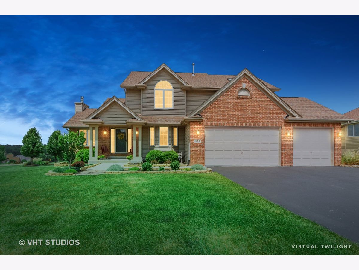
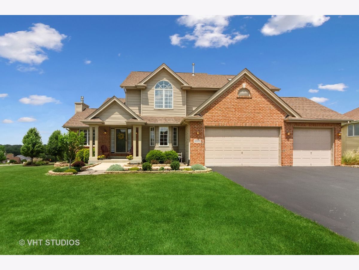
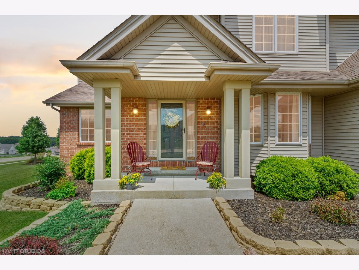
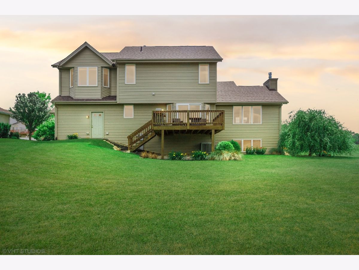
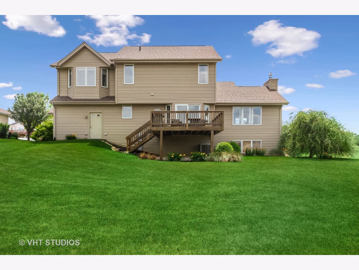
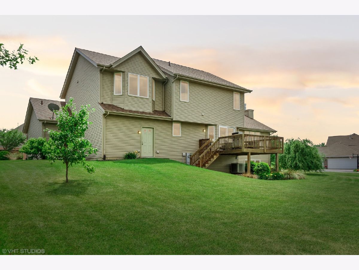
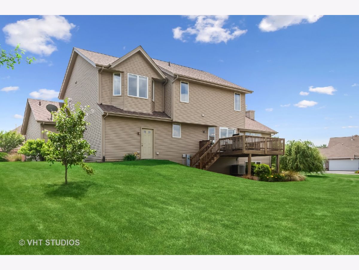
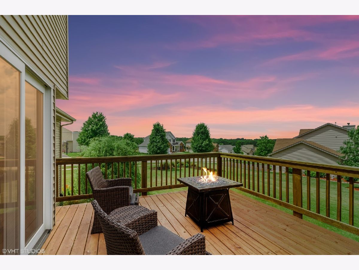
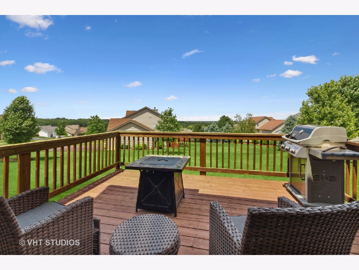
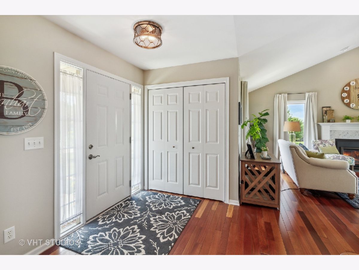
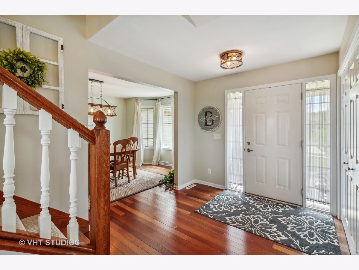
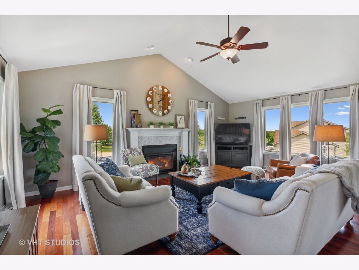
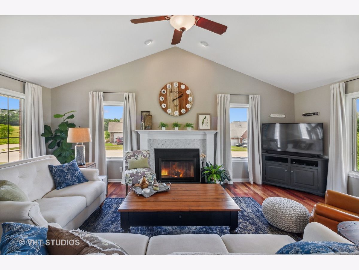
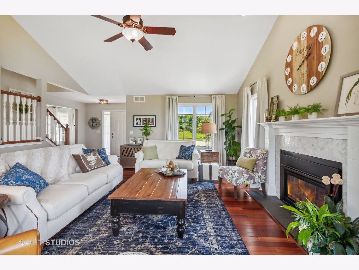
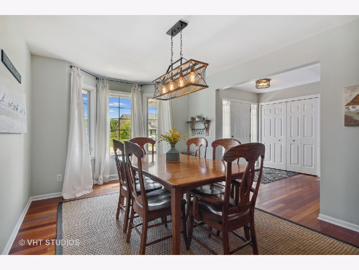
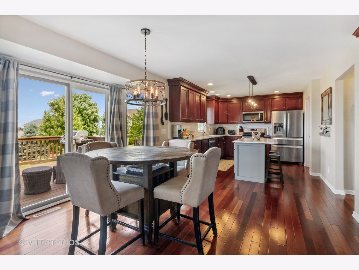
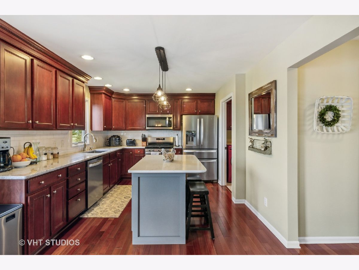
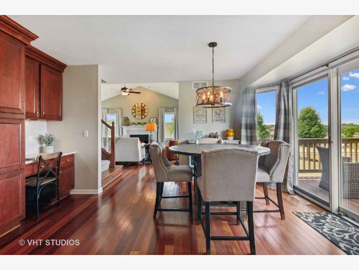
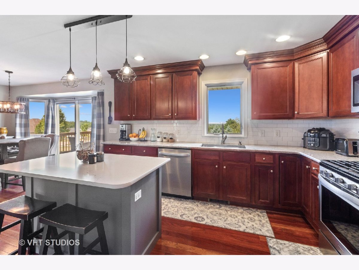
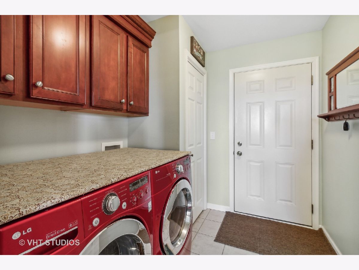
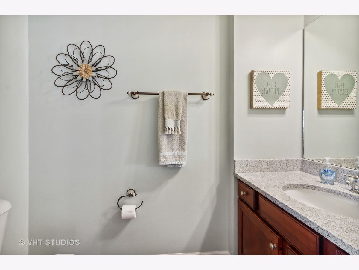
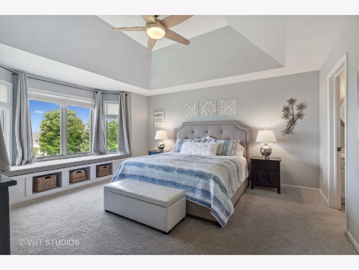
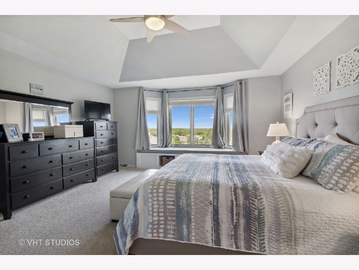
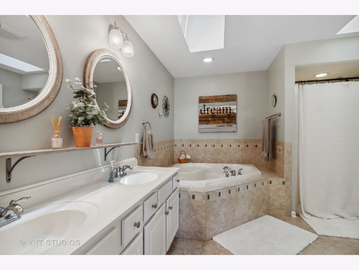
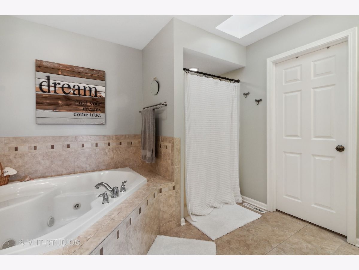
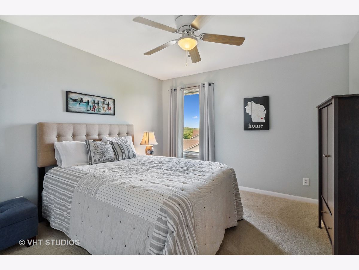
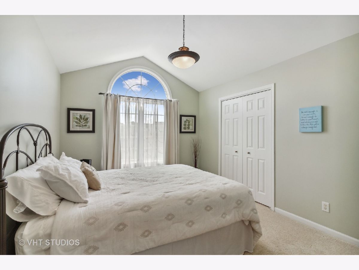
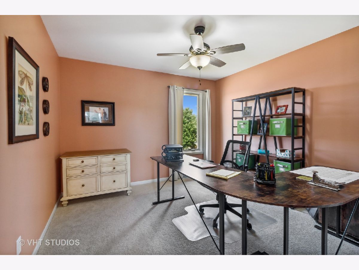
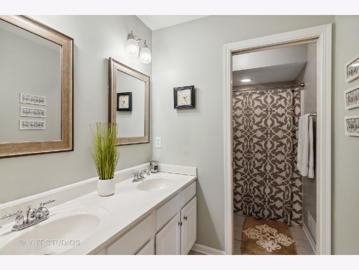
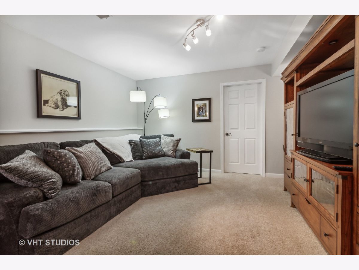
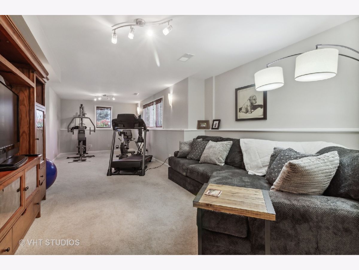
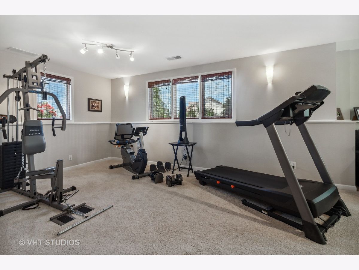
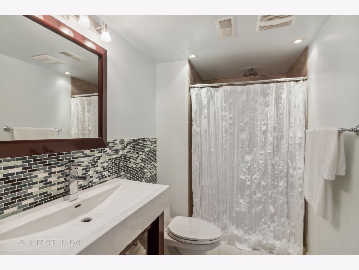
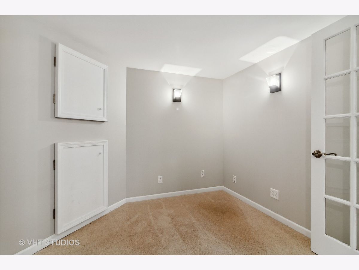
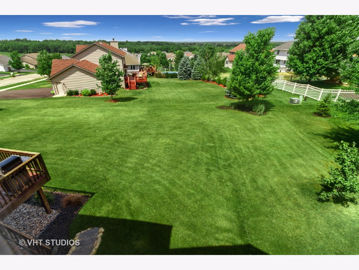
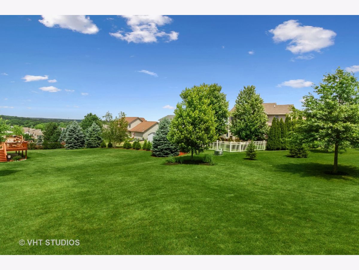
Room Specifics
Total Bedrooms: 4
Bedrooms Above Ground: 4
Bedrooms Below Ground: 0
Dimensions: —
Floor Type: —
Dimensions: —
Floor Type: —
Dimensions: —
Floor Type: —
Full Bathrooms: 4
Bathroom Amenities: —
Bathroom in Basement: 1
Rooms: —
Basement Description: Finished
Other Specifics
| 4 | |
| — | |
| — | |
| — | |
| — | |
| 88X138X155X169 | |
| — | |
| — | |
| — | |
| — | |
| Not in DB | |
| — | |
| — | |
| — | |
| — |
Tax History
| Year | Property Taxes |
|---|---|
| 2019 | $7,998 |
| 2022 | $8,731 |
Contact Agent
Nearby Similar Homes
Nearby Sold Comparables
Contact Agent
Listing Provided By
Century 21 Affiliated


