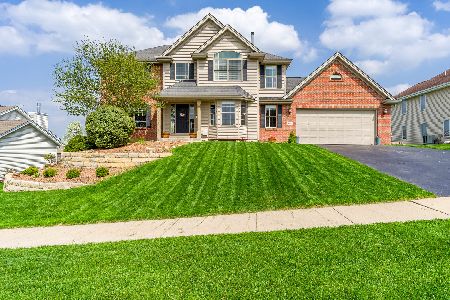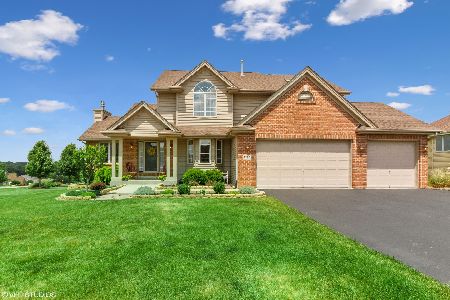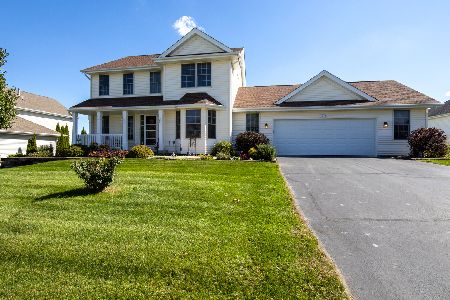11719 Tar Heel Trail, Rockton, Illinois 61072
$392,000
|
Sold
|
|
| Status: | Closed |
| Sqft: | 2,355 |
| Cost/Sqft: | $170 |
| Beds: | 4 |
| Baths: | 3 |
| Year Built: | 2006 |
| Property Taxes: | $9,151 |
| Days On Market: | 927 |
| Lot Size: | 0,32 |
Description
Introducing a charming family home nestled in the highly sought-after Rockton school district. This property offers a prime location within walking distance to the middle school. The kitchen, renovated in 2020, boasts soft-close cabinets, quartz countertops, and an elegant backsplash. Modern light fixtures illuminate the space, creating a warm and inviting atmosphere. Enjoy the formal dining room and office, perfectly designed for both entertaining guests and working from home. Engineered hardwood floors on the main level add a touch of sophistication, while new carpeting provides comfort and coziness in the bedrooms. Upstairs, discover four spacious bedrooms, including a generously sized master bedroom complete with a private bath which includes a jetted tub, a separate shower, his and her sinks, and a walk-in closet. Neutral colors grace the interior, creating a versatile backdrop that allows your personal style to shine. The home's exterior is beautifully landscaped, adding to its curb appeal and creating an inviting outdoor space. Upper deck recently redone in2020 and lower patio space for more room to entertain. Additional features of this remarkable property include a walk-out basement with egress windows, offering the potential for additional bedrooms or versatile living space. The roof, gutters, and downspouts have all been recently replaced, ensuring peace of mind for years to come. Don't miss out on the opportunity to make this house your home.
Property Specifics
| Single Family | |
| — | |
| — | |
| 2006 | |
| — | |
| — | |
| No | |
| 0.32 |
| Winnebago | |
| — | |
| 0 / Not Applicable | |
| — | |
| — | |
| — | |
| 11826717 | |
| 0325451012 |
Nearby Schools
| NAME: | DISTRICT: | DISTANCE: | |
|---|---|---|---|
|
Grade School
Rockton/whitman Post Elementary |
140 | — | |
|
Middle School
Stephen Mack Middle School |
140 | Not in DB | |
|
High School
Hononegah High School |
207 | Not in DB | |
Property History
| DATE: | EVENT: | PRICE: | SOURCE: |
|---|---|---|---|
| 16 Aug, 2023 | Sold | $392,000 | MRED MLS |
| 14 Jul, 2023 | Under contract | $399,900 | MRED MLS |
| 9 Jul, 2023 | Listed for sale | $399,900 | MRED MLS |
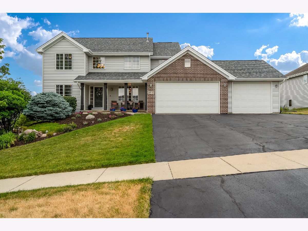
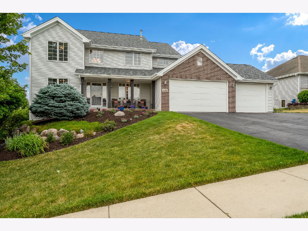
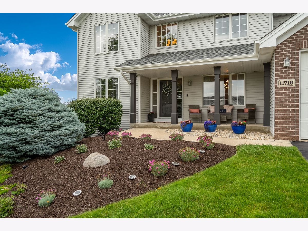
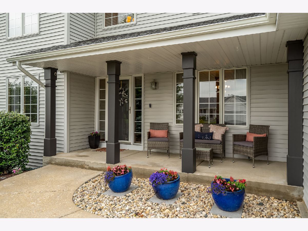
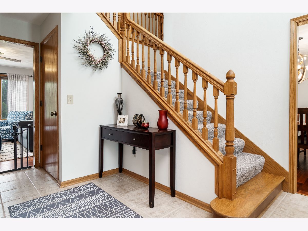
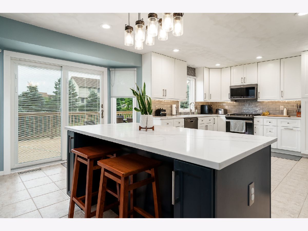
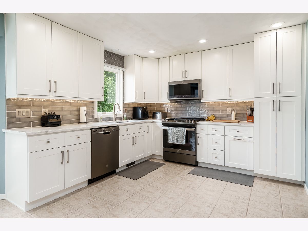
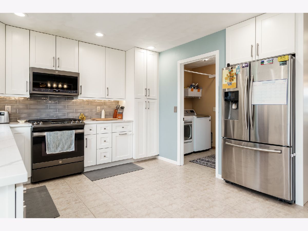
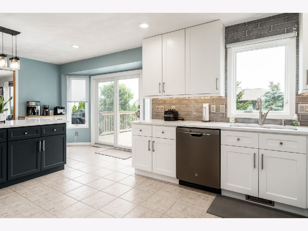
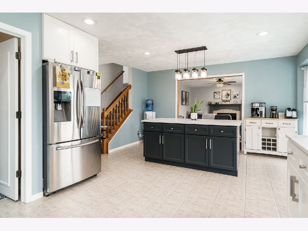
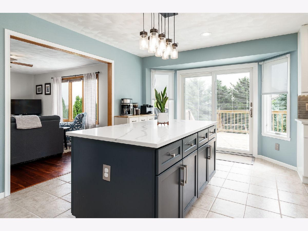
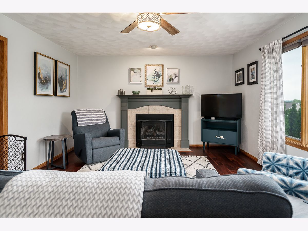
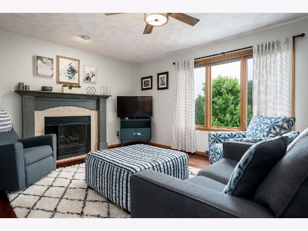
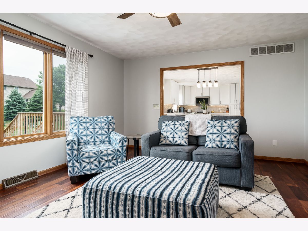
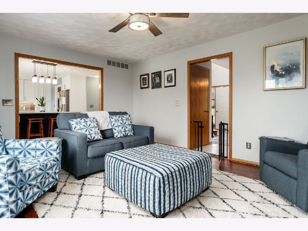
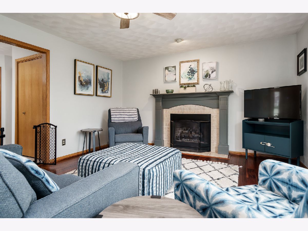
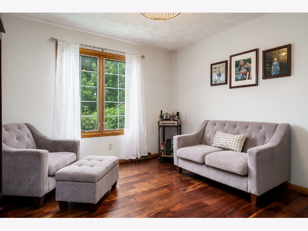
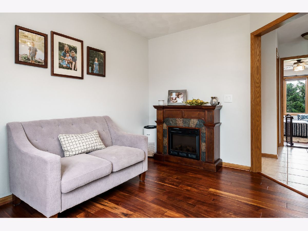
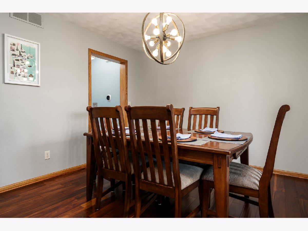
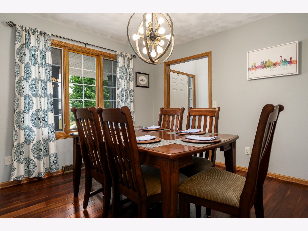
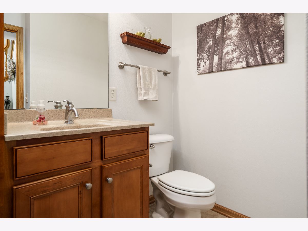
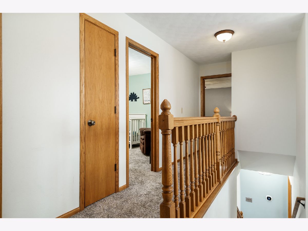
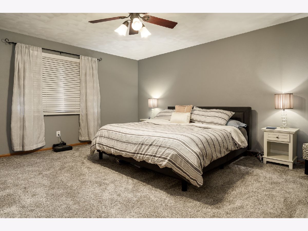
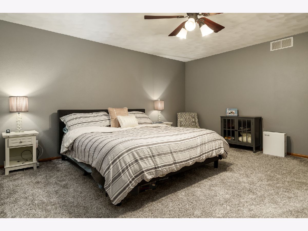
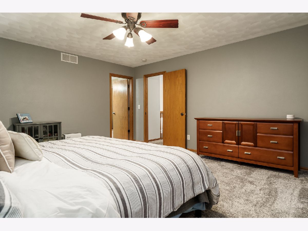
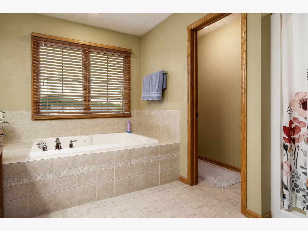
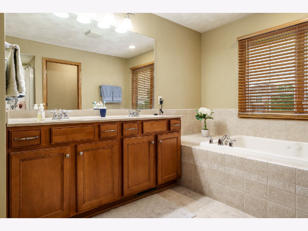
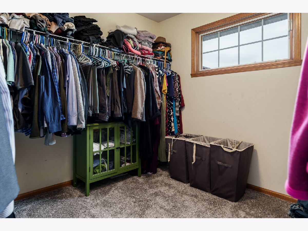
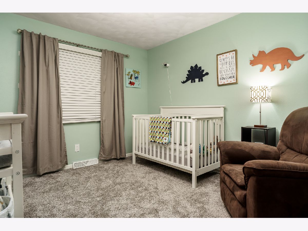
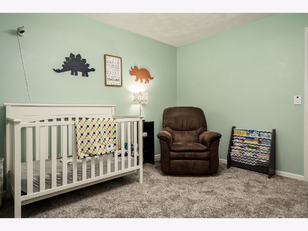
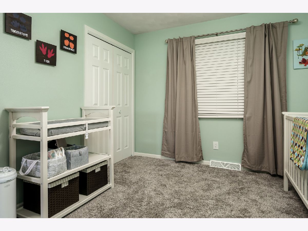
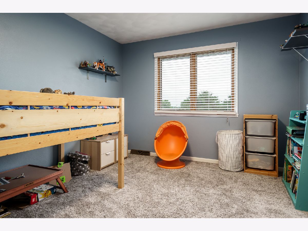
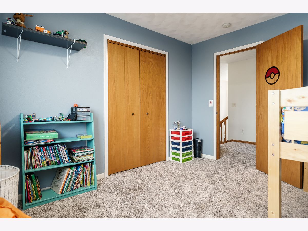
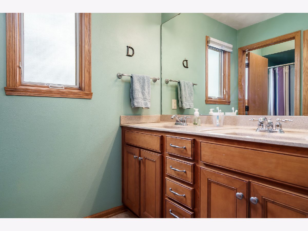
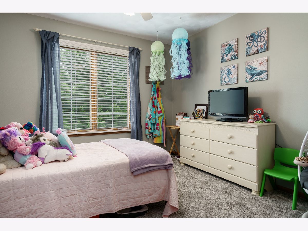
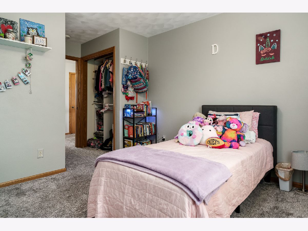
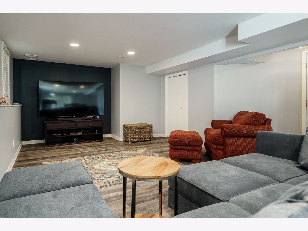
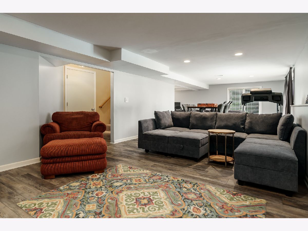
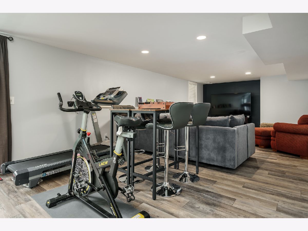
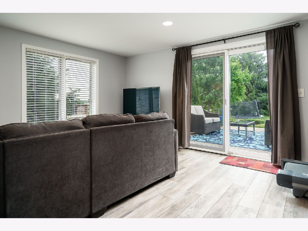
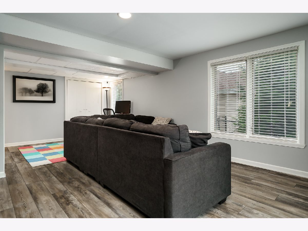
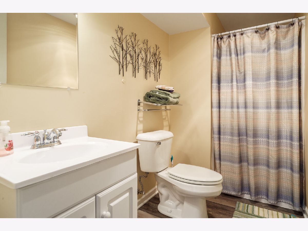
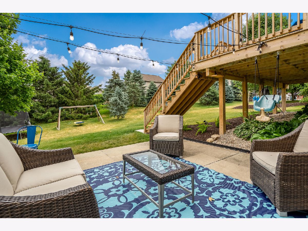
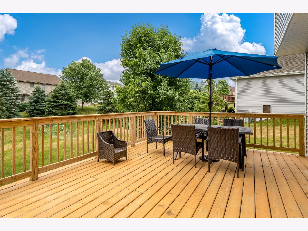
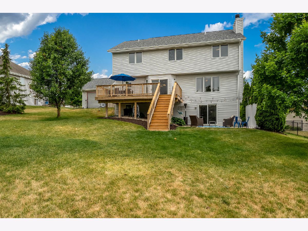
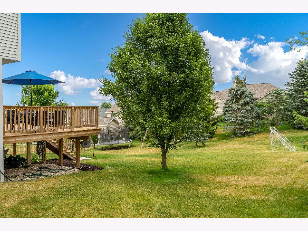
Room Specifics
Total Bedrooms: 4
Bedrooms Above Ground: 4
Bedrooms Below Ground: 0
Dimensions: —
Floor Type: —
Dimensions: —
Floor Type: —
Dimensions: —
Floor Type: —
Full Bathrooms: 3
Bathroom Amenities: Whirlpool,Separate Shower,Double Sink
Bathroom in Basement: 1
Rooms: —
Basement Description: Finished
Other Specifics
| 3 | |
| — | |
| Asphalt | |
| — | |
| — | |
| 90.36X157.58X90.29X153.48 | |
| Unfinished | |
| — | |
| — | |
| — | |
| Not in DB | |
| — | |
| — | |
| — | |
| — |
Tax History
| Year | Property Taxes |
|---|---|
| 2023 | $9,151 |
Contact Agent
Nearby Similar Homes
Nearby Sold Comparables
Contact Agent
Listing Provided By
Keller Williams Realty Signature

