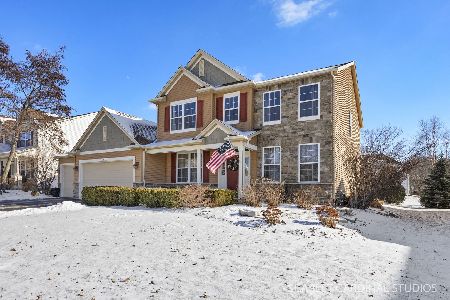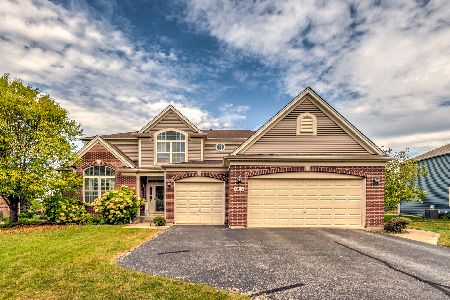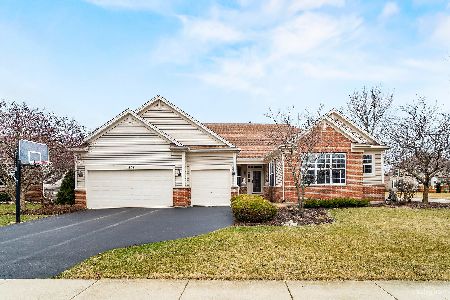1297 Mcdole Drive, Sugar Grove, Illinois 60554
$340,000
|
Sold
|
|
| Status: | Closed |
| Sqft: | 2,591 |
| Cost/Sqft: | $123 |
| Beds: | 4 |
| Baths: | 4 |
| Year Built: | 2004 |
| Property Taxes: | $8,335 |
| Days On Market: | 1810 |
| Lot Size: | 0,24 |
Description
Walnut Woods Beauty with Full Finished Basement & Upgraded Exterior Elevation w Stone & Pillars! Spacious Corner Lot. Dramatic Two Story Living Room w Beautiful Hardwood Floors in Liv. Rm. Dining Rm, Kitchen & Family Room 2014, Dining Rm Open to LR. Eat-In Kitchen w 42" Cabinets, All SS Appliances Incl. Newer Bosch DW & Large Corner Pantry, Bay Window/Door in Dinette Open to Family Rm w Gas Fireplace & Abundant Sunshine. First Flr Laundry w Extra Cabs & Tub, W&D Incl. Spacious Master BR with Tray Ceiling, Huge WIC. Three Additional Bedrooms Plus Open Loft Overlooking Living Rm. Fabulous Finished Basement features Bedroom/Office w Double French Drs & Closet next to Adjacent Full Bath with Marble Flr. Great for 2nd Office or Related Living! Large 37X11.7 Rec Rm W 18X8 Bar Area w Slate Floor, Sink + Extra Cabinetry + 2nd Gas Fireplace! New Furnace & Water Heater 3-2020. Concrete Patio, Swing Set & Mature Trees for additional privacy! Fast Access to I-88, Parks, Ponds & Schools. Wooded Hiking Trails. Shields Elementary & Harter JH. Don't Miss this Nicely Appointed Bright & Cheery 3 & 1/2 Bath Home!
Property Specifics
| Single Family | |
| — | |
| — | |
| 2004 | |
| Full | |
| — | |
| No | |
| 0.24 |
| Kane | |
| Walnut Woods | |
| 310 / Annual | |
| None | |
| Public | |
| Public Sewer | |
| 10998046 | |
| 1402380001 |
Nearby Schools
| NAME: | DISTRICT: | DISTANCE: | |
|---|---|---|---|
|
Grade School
John Shields Elementary School |
302 | — | |
|
Middle School
Harter Middle School |
302 | Not in DB | |
|
High School
Kaneland High School |
302 | Not in DB | |
Property History
| DATE: | EVENT: | PRICE: | SOURCE: |
|---|---|---|---|
| 21 Jul, 2014 | Sold | $230,000 | MRED MLS |
| 25 Feb, 2014 | Under contract | $229,900 | MRED MLS |
| — | Last price change | $234,900 | MRED MLS |
| 21 May, 2013 | Listed for sale | $259,900 | MRED MLS |
| 30 Mar, 2021 | Sold | $340,000 | MRED MLS |
| 21 Feb, 2021 | Under contract | $319,975 | MRED MLS |
| 18 Feb, 2021 | Listed for sale | $319,975 | MRED MLS |
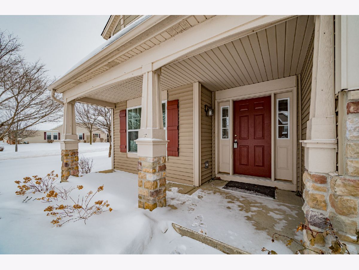
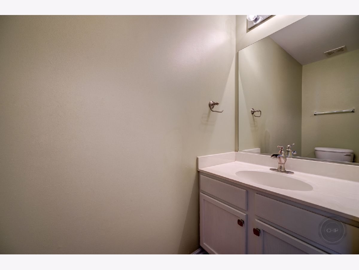
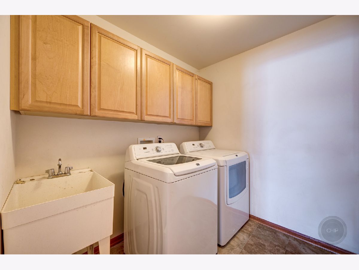
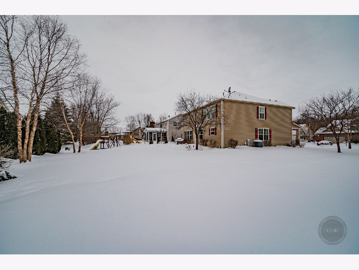
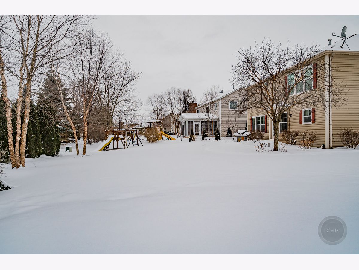
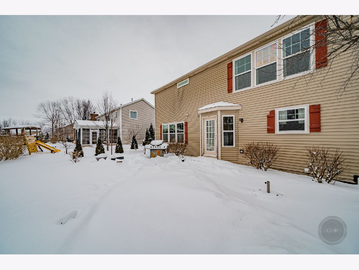
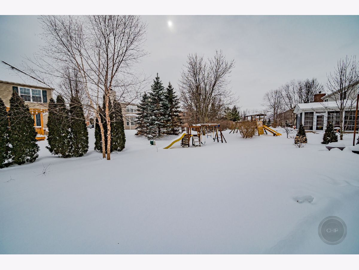
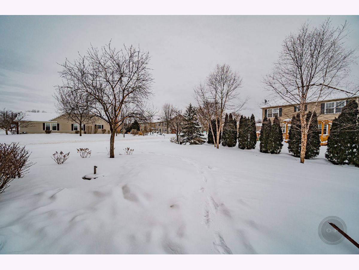
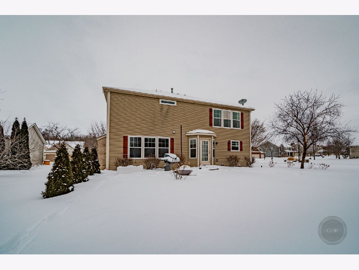
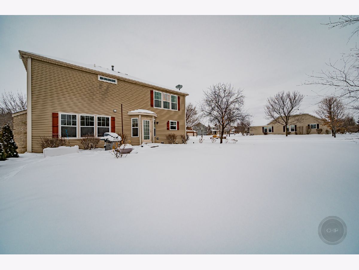
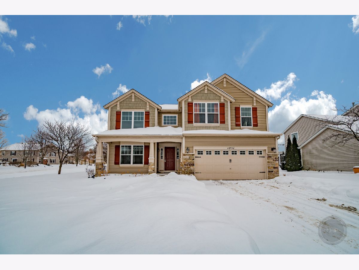
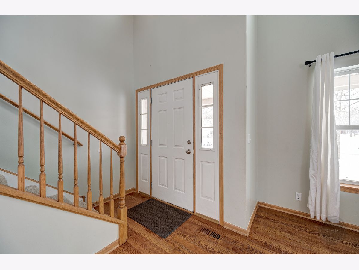
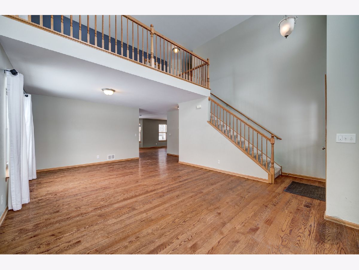
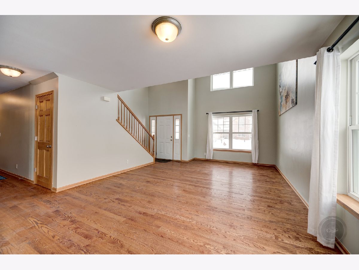
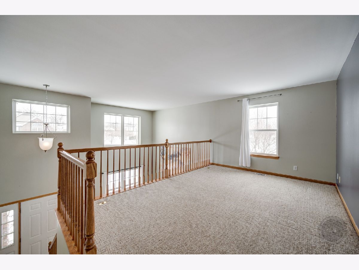
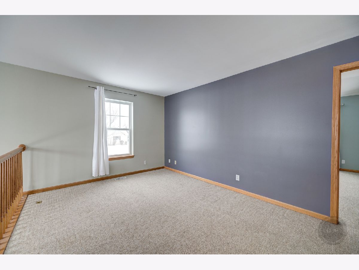
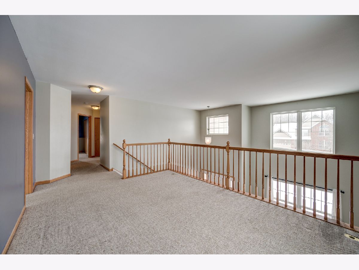
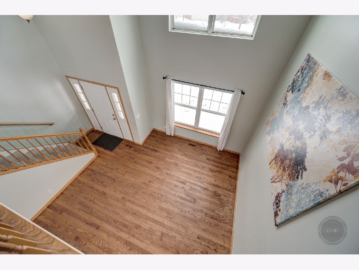
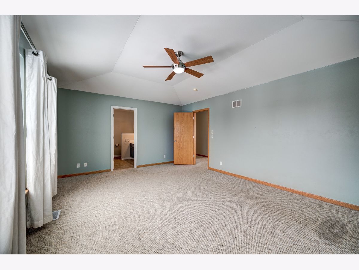
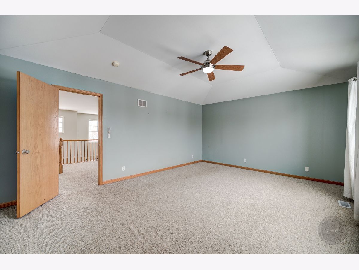
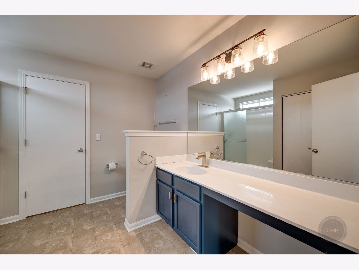
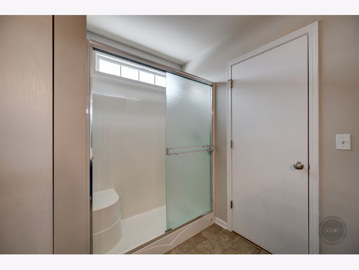
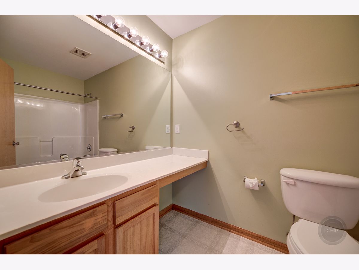
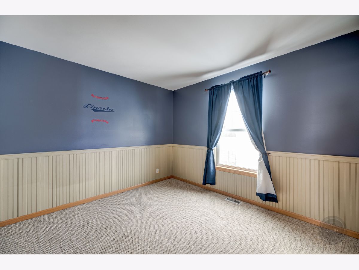
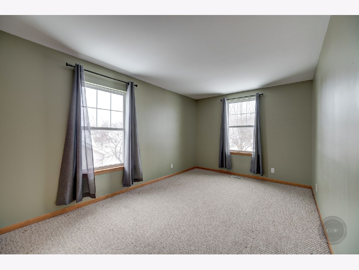
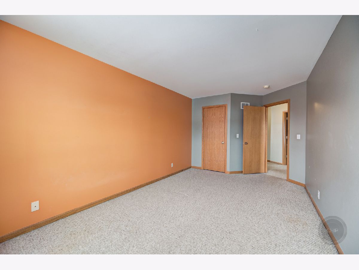
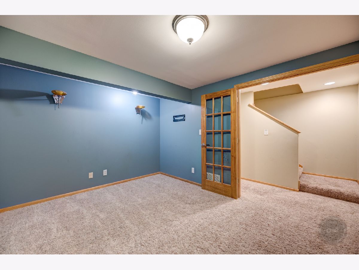
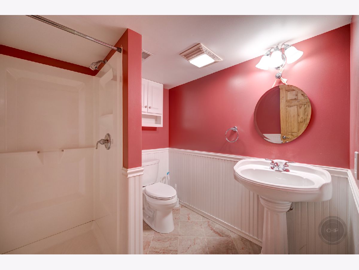
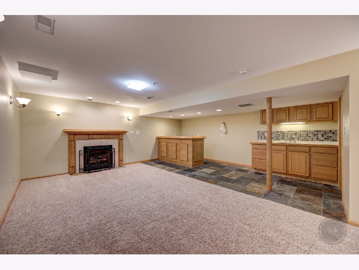
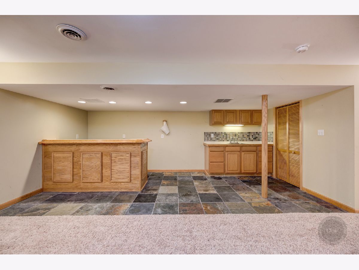
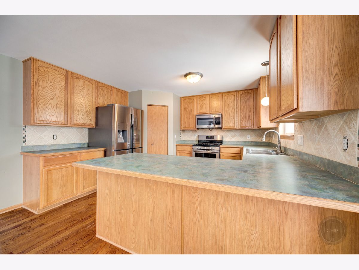
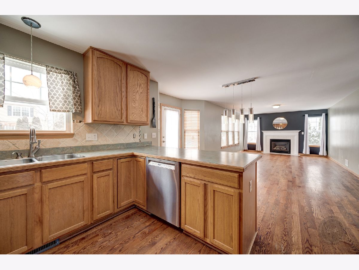
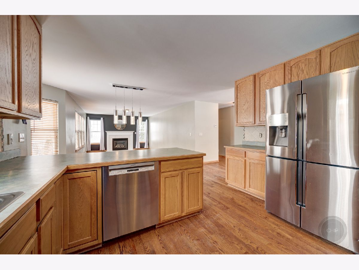
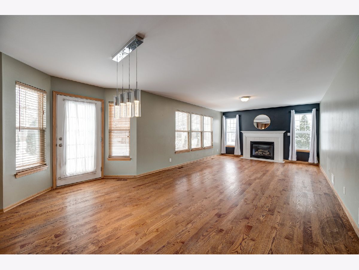
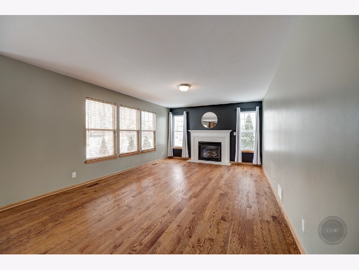
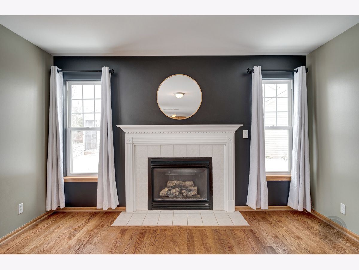
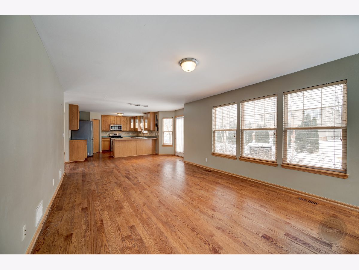
Room Specifics
Total Bedrooms: 4
Bedrooms Above Ground: 4
Bedrooms Below Ground: 0
Dimensions: —
Floor Type: Carpet
Dimensions: —
Floor Type: Carpet
Dimensions: —
Floor Type: Carpet
Full Bathrooms: 4
Bathroom Amenities: —
Bathroom in Basement: 1
Rooms: Office,Great Room,Loft
Basement Description: Finished
Other Specifics
| 2 | |
| Concrete Perimeter | |
| Asphalt | |
| Patio, Porch | |
| — | |
| 59 X 120 X 97 X 136 | |
| Unfinished | |
| Full | |
| Vaulted/Cathedral Ceilings, Hardwood Floors, First Floor Laundry, Walk-In Closet(s) | |
| Microwave, Range, Dishwasher, Refrigerator | |
| Not in DB | |
| — | |
| — | |
| — | |
| Attached Fireplace Doors/Screen, Gas Log |
Tax History
| Year | Property Taxes |
|---|---|
| 2014 | $6,989 |
| 2021 | $8,335 |
Contact Agent
Nearby Similar Homes
Nearby Sold Comparables
Contact Agent
Listing Provided By
Little Realty

