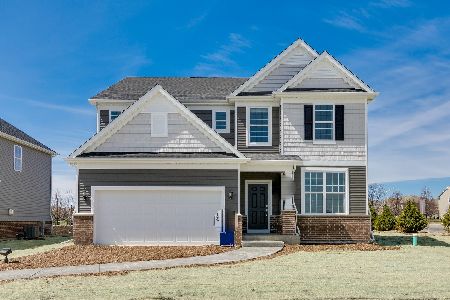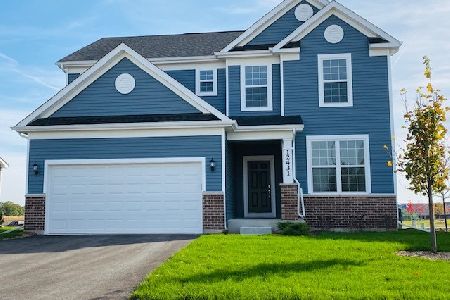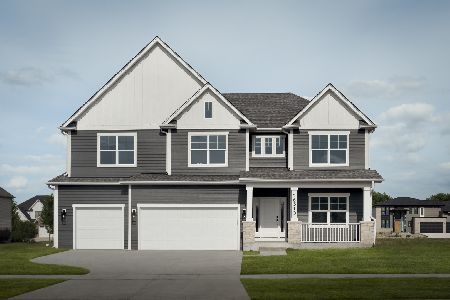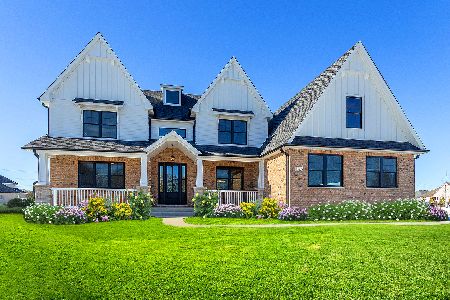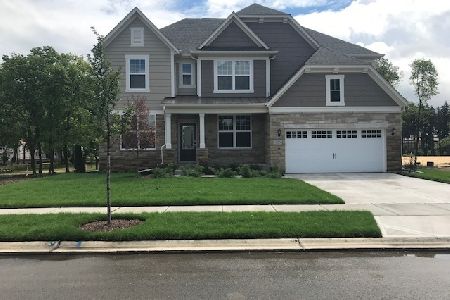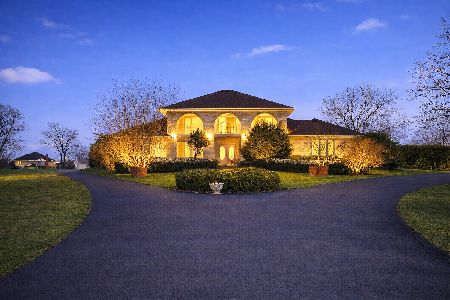12973 Waterford Drive, Lemont, Illinois 60439
$595,000
|
Sold
|
|
| Status: | Closed |
| Sqft: | 3,014 |
| Cost/Sqft: | $206 |
| Beds: | 4 |
| Baths: | 3 |
| Year Built: | 2015 |
| Property Taxes: | $11,167 |
| Days On Market: | 1980 |
| Lot Size: | 0,29 |
Description
Upgraded residence with CUSTOM floor plan in highly sought Glens of Connemara with gorgeous pond views! Traditional architectural design highlighted by brick in a classic, timeless hue. Inviting two story foyer with custom wrought iron staircase and elegant chandelier. Impeccably maintained home with HGTV inspired decor, color palette and upgrades showcased throughout. Lovely formal living room and dining room with gleaming hardwood flooring perfect for entertaining. A beautiful gourmet kitchen with ample custom cabinetry, granite counter tops, an island with elegant pendant lighting, a wine/beverage fridge, walked in pantry with custom etched glass and subway tile glass back splash. Stunning two story great room/family room with a wonderful fireplace and an abundance of windows that allow for optimal retention of sunlight. FIRST FLOOR bedroom or office with a private half bath Fabulous master bedroom suite with vaulted ceilings and massive walk in closet. Luxurious master bathroom with dual vanity, separate shower and soaking tub. Spacious bedrooms on the second level with great closet space. . Full finished basement with luxury vinyl flooring, offers space for recreation, family room, gaming, exercise, storage and more. Beautiful grounds with expansive brick patio, custom built fire pit, mature landscaping and views of the gorgeous pond. Just minutes from schools, parks, shopping, dining, Metra and more. Lemont High School is a National Blue Ribbon School. THE FORGE IS NOW OPEN! Come take a tour of this exceptional listing, great offering at this price point!
Property Specifics
| Single Family | |
| — | |
| Traditional | |
| 2015 | |
| Full | |
| — | |
| No | |
| 0.29 |
| Cook | |
| — | |
| 200 / Annual | |
| Insurance | |
| Public | |
| Public Sewer | |
| 10813649 | |
| 22352070100000 |
Nearby Schools
| NAME: | DISTRICT: | DISTANCE: | |
|---|---|---|---|
|
Grade School
Oakwood Elementary School |
113A | — | |
|
Middle School
Old Quarry Middle School |
113A | Not in DB | |
|
High School
Lemont Twp High School |
210 | Not in DB | |
Property History
| DATE: | EVENT: | PRICE: | SOURCE: |
|---|---|---|---|
| 22 Oct, 2020 | Sold | $595,000 | MRED MLS |
| 16 Aug, 2020 | Under contract | $619,900 | MRED MLS |
| 11 Aug, 2020 | Listed for sale | $619,900 | MRED MLS |
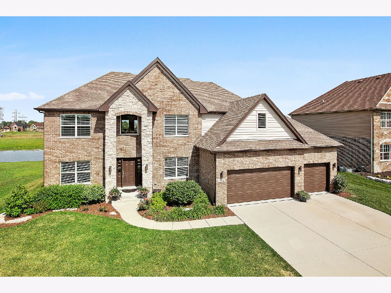
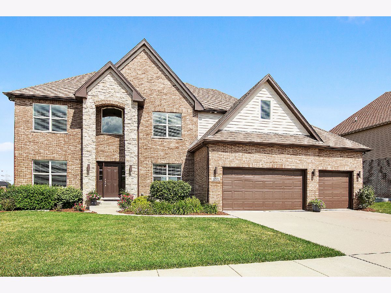
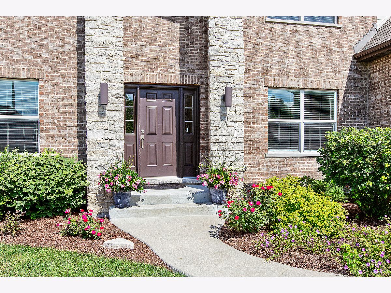
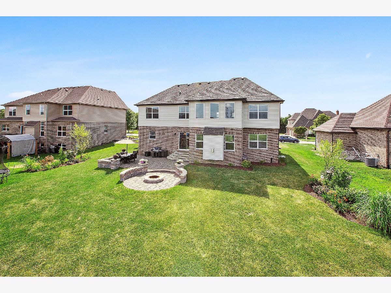
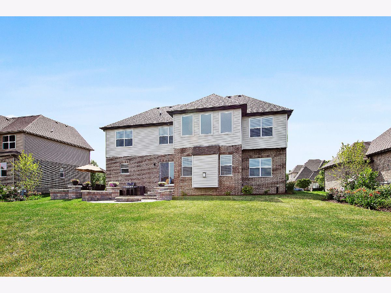
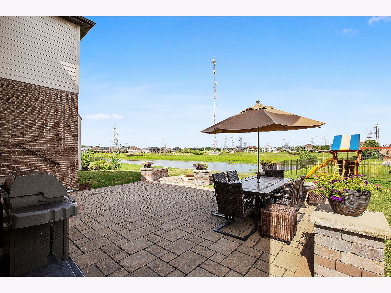
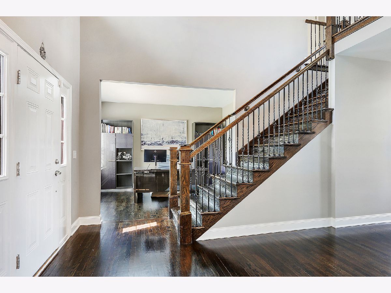
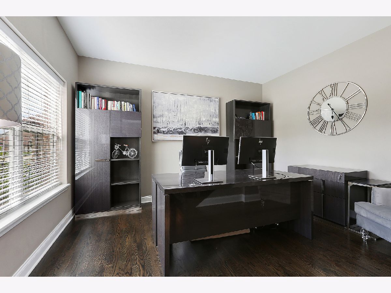
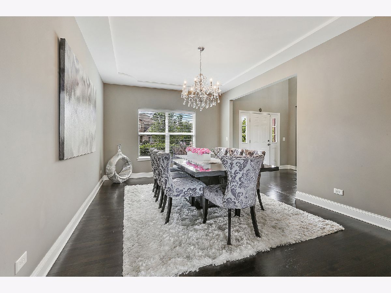
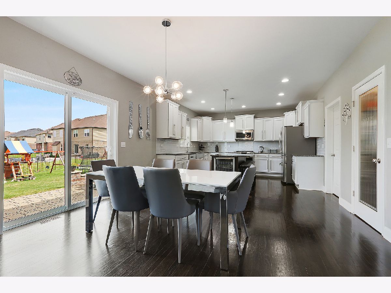
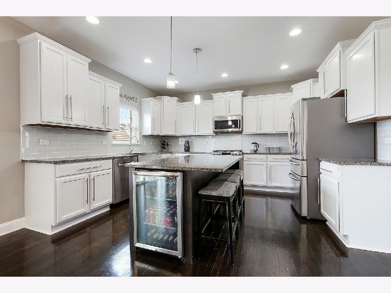
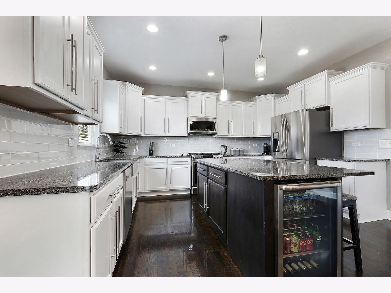
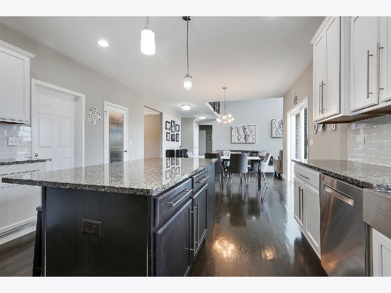
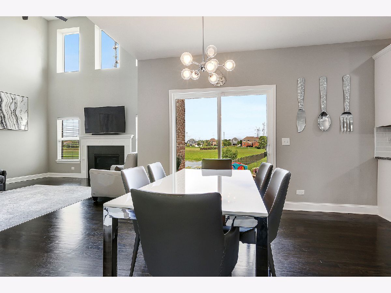
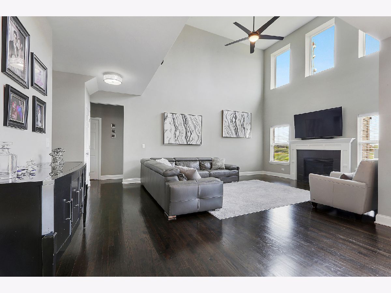
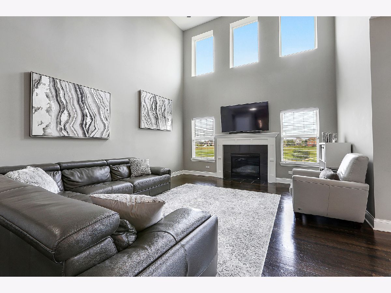
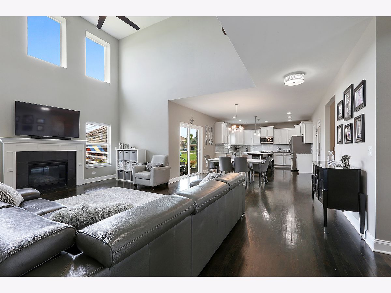
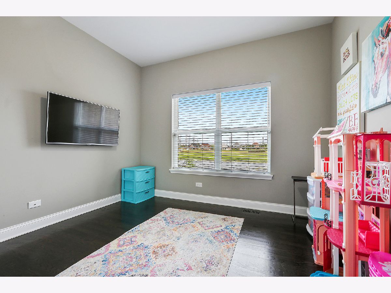
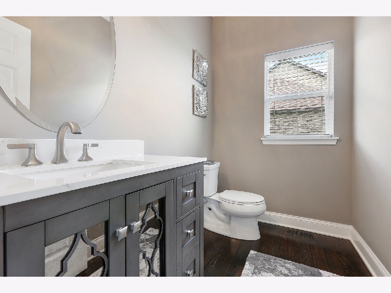
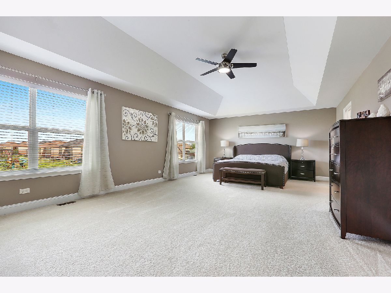
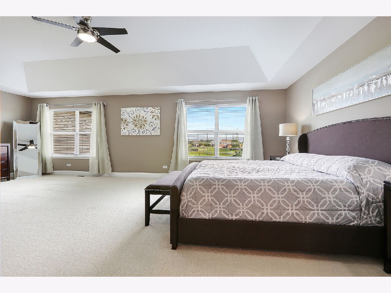
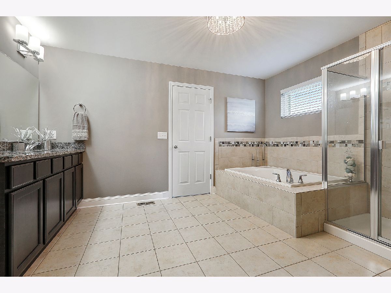
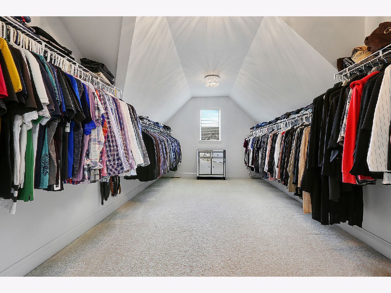
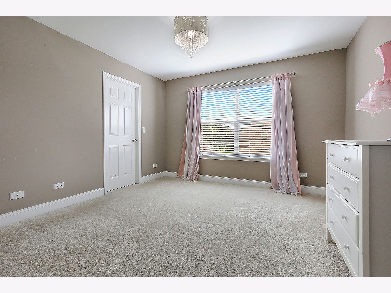
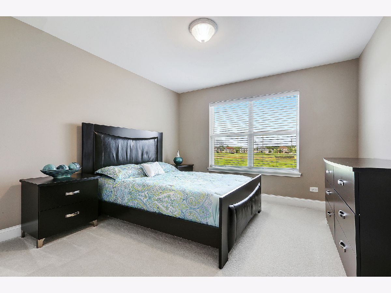
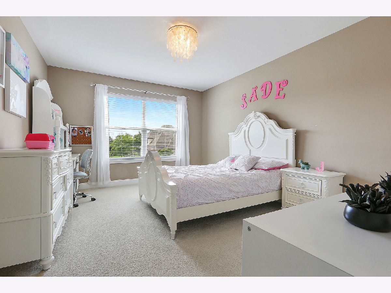
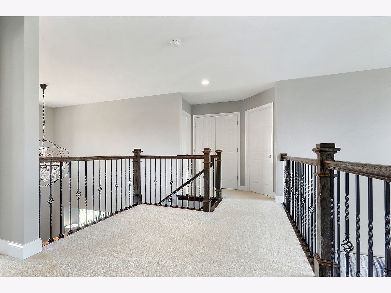
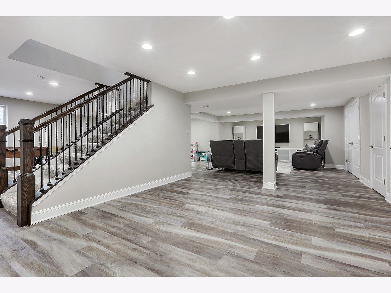
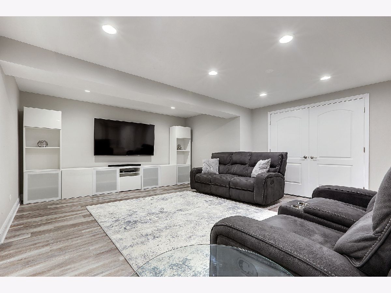
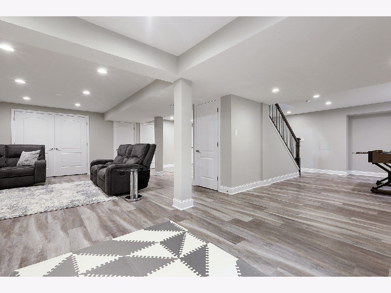
Room Specifics
Total Bedrooms: 4
Bedrooms Above Ground: 4
Bedrooms Below Ground: 0
Dimensions: —
Floor Type: Carpet
Dimensions: —
Floor Type: Carpet
Dimensions: —
Floor Type: Carpet
Full Bathrooms: 3
Bathroom Amenities: Separate Shower,Double Sink,Soaking Tub
Bathroom in Basement: 0
Rooms: Eating Area,Office,Recreation Room,Game Room,Family Room,Foyer,Walk In Closet
Basement Description: Finished
Other Specifics
| 3 | |
| Concrete Perimeter | |
| Concrete | |
| Patio, Brick Paver Patio, Fire Pit | |
| Landscaped,Pond(s) | |
| 91X138 | |
| Unfinished | |
| Full | |
| Vaulted/Cathedral Ceilings, Hardwood Floors, First Floor Bedroom, First Floor Laundry, Walk-In Closet(s) | |
| Range, Microwave, Dishwasher, Refrigerator, Washer, Dryer, Stainless Steel Appliance(s), Wine Refrigerator | |
| Not in DB | |
| Park, Sidewalks, Street Lights, Street Paved | |
| — | |
| — | |
| — |
Tax History
| Year | Property Taxes |
|---|---|
| 2020 | $11,167 |
Contact Agent
Nearby Similar Homes
Nearby Sold Comparables
Contact Agent
Listing Provided By
Realty Executives Elite

