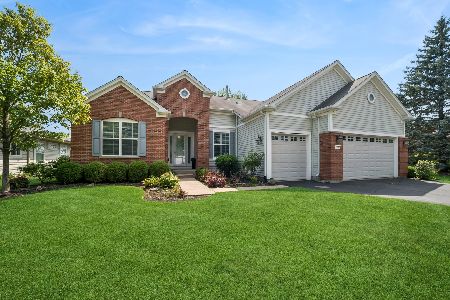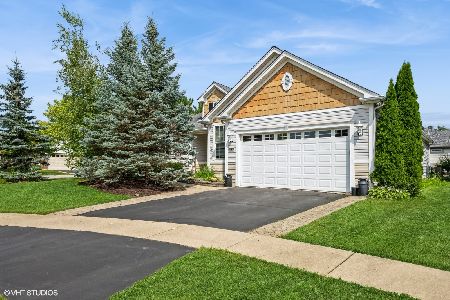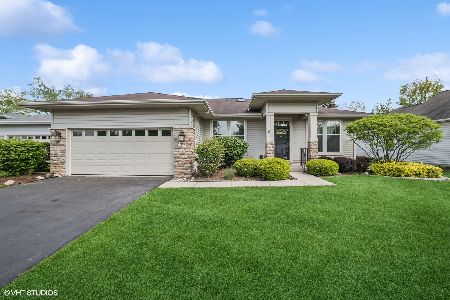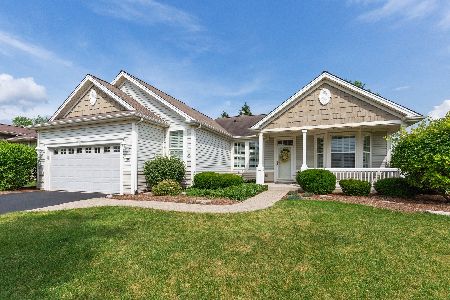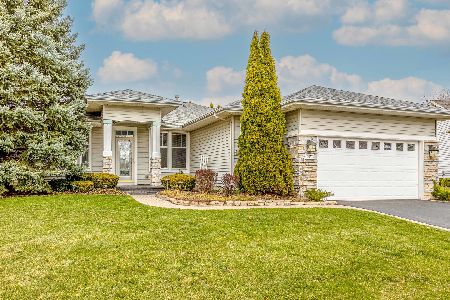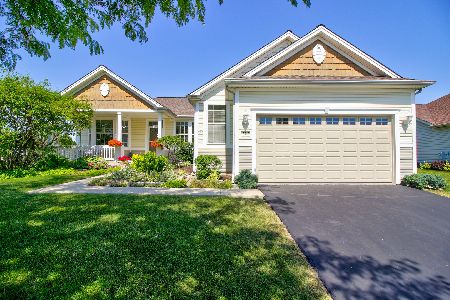12974 Stone Creek Court, Huntley, Illinois 60142
$310,000
|
Sold
|
|
| Status: | Closed |
| Sqft: | 2,124 |
| Cost/Sqft: | $153 |
| Beds: | 3 |
| Baths: | 2 |
| Year Built: | 1999 |
| Property Taxes: | $6,907 |
| Days On Market: | 2133 |
| Lot Size: | 0,18 |
Description
DEL WEBB TRAVERSE BAY MODEL WITH A GREAT LOCATION CLOSE TO THE LODGE AND GOLF COURSE ON A CUL-DE-SAC LOT~STONE FRONT WITH GREAT CURB APPEAL~ALL WHIRLPOOL STAINLESS KITCHEN APPLIANCES~GLASS TILE BACK SPLASH AND CERAMIC TILE FLOOR~HICKORY CABINETS~CORIAN COUNTER TOPS~SOLAR TUBE TO BRING THE DAY LIGHT IN~(ANTIQUE HANGING LAMPS DO NOT STAY)~WOOD LAMINATE FLOORS THROUGH THE DINING, LIVING AND FAMILY ROOM WITH A STONE FIREPLACE~MASTER BATH WITH TWO RAISED VANITIES & COMFORT HEIGHT TOILETS~ WALK IN TUB IN SECOND BATH~LAUNDRY ROOM WITH SINK & FRONT LOAD WASHER & DRYER~NEW HOT WATER TANK 2016~NEW ROOF & NEW DRIVEWAY 2018~LAWN IRRIGATION SYSTEM~PAVER PATIO~2.5 CAR HEATED GARAGE~NEW SMOKE DETECTORS WITH 10 YEAR BATTERIES. ENJOY THIS 55 PLUS COMMUNITY WITH ALL OF ITS AMMENTIES.
Property Specifics
| Single Family | |
| — | |
| Ranch | |
| 1999 | |
| None | |
| TRAVERSE BAY | |
| No | |
| 0.18 |
| Kane | |
| Del Webb Sun City | |
| 128 / Monthly | |
| Insurance,Clubhouse,Exercise Facilities,Pool,Scavenger | |
| Public | |
| Public Sewer | |
| 10669554 | |
| 0205453014 |
Property History
| DATE: | EVENT: | PRICE: | SOURCE: |
|---|---|---|---|
| 30 May, 2012 | Sold | $207,000 | MRED MLS |
| 9 May, 2012 | Under contract | $224,900 | MRED MLS |
| — | Last price change | $229,900 | MRED MLS |
| 18 Oct, 2011 | Listed for sale | $229,900 | MRED MLS |
| 25 Aug, 2020 | Sold | $310,000 | MRED MLS |
| 30 Jun, 2020 | Under contract | $324,900 | MRED MLS |
| — | Last price change | $329,900 | MRED MLS |
| 17 Mar, 2020 | Listed for sale | $339,900 | MRED MLS |
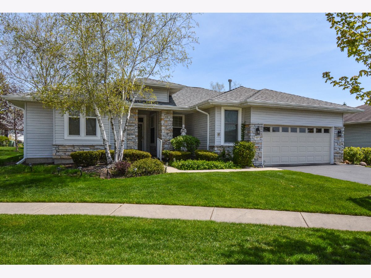
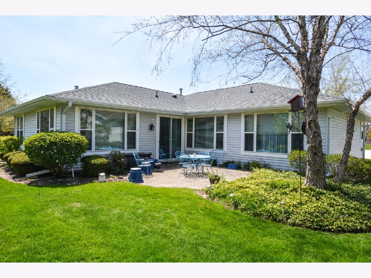
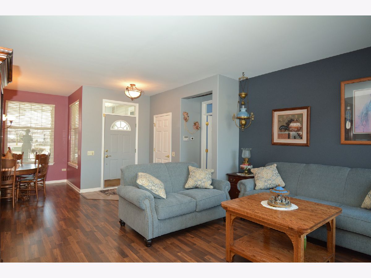
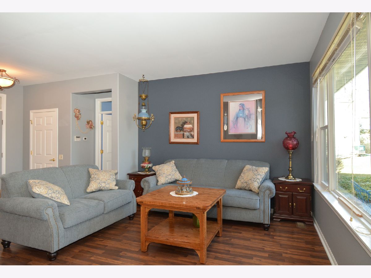
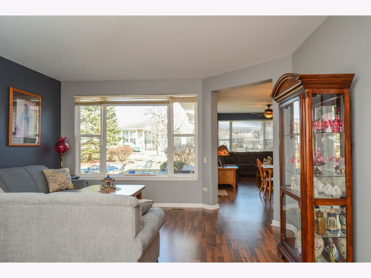
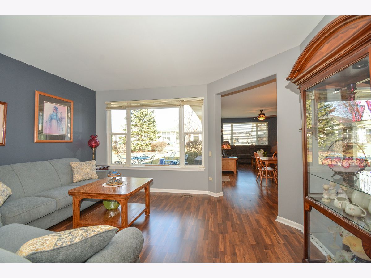
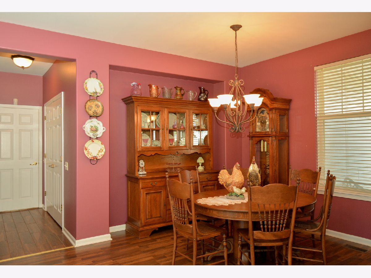
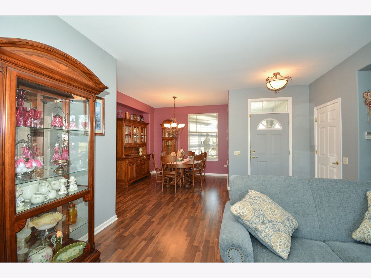
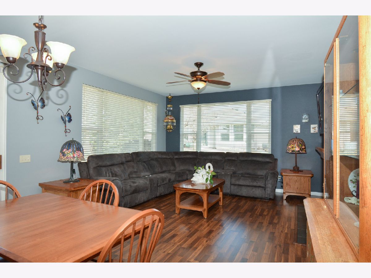
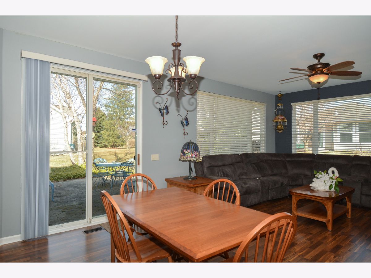
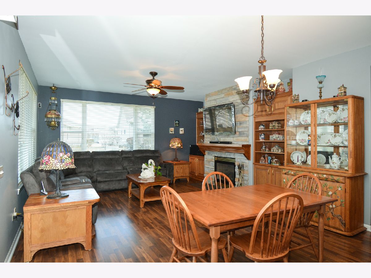
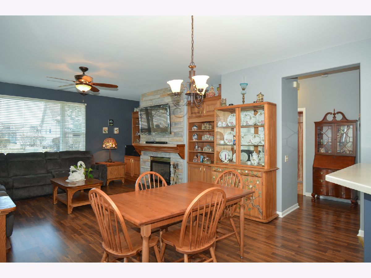
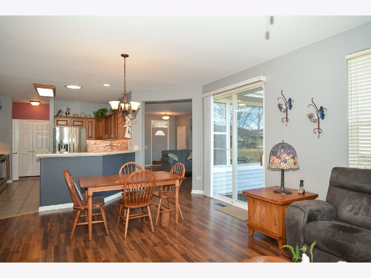
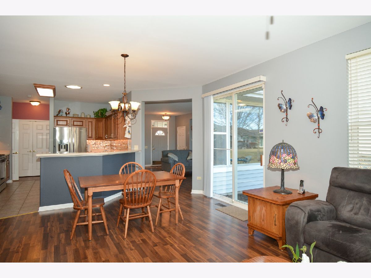
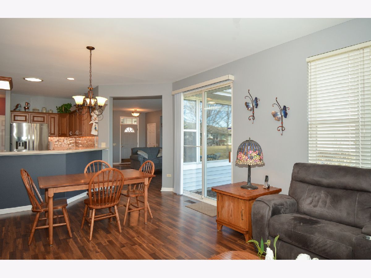
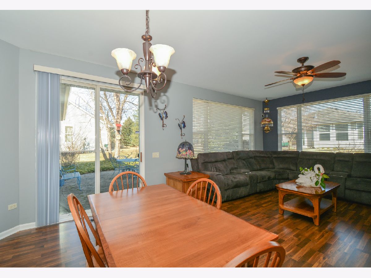
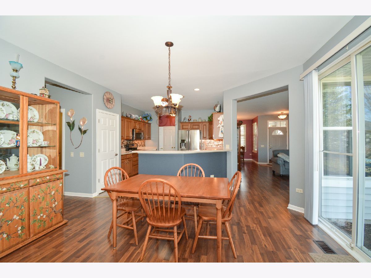
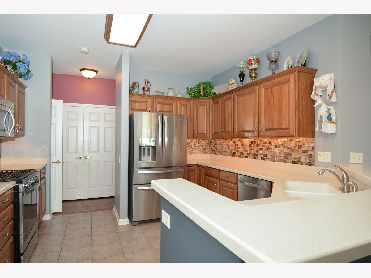
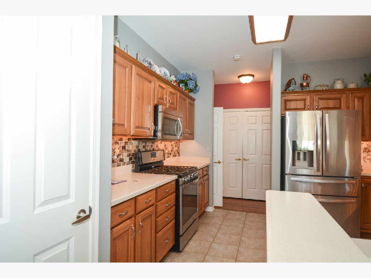
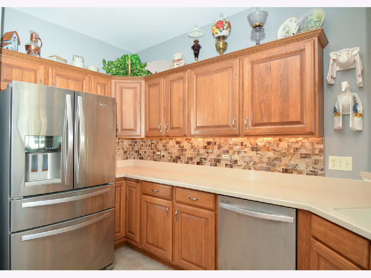
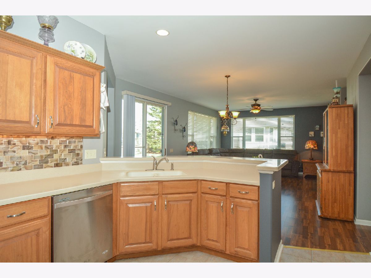
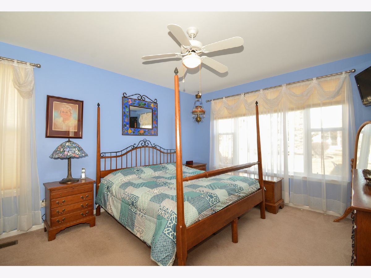
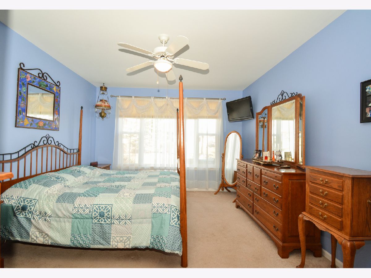
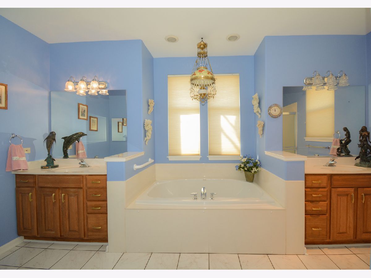
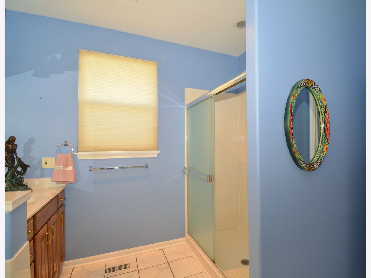
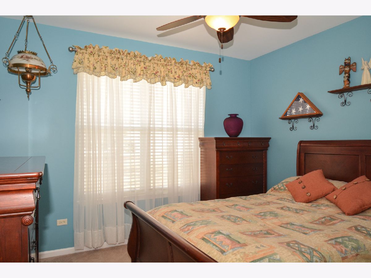
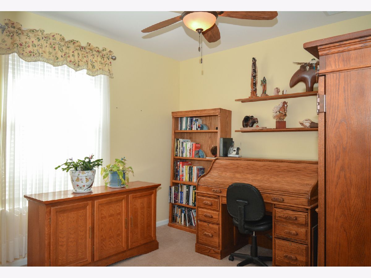
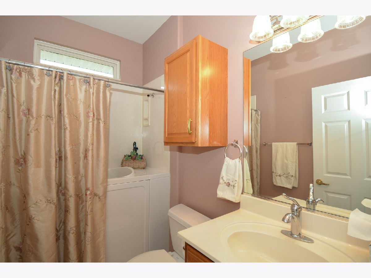
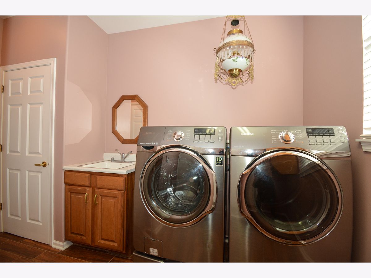
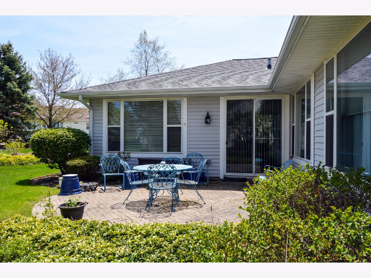
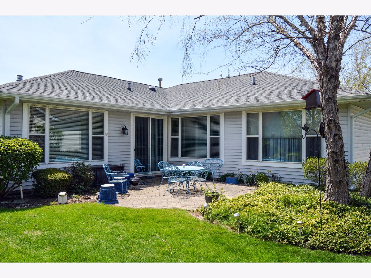
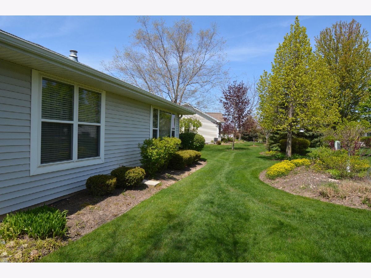
Room Specifics
Total Bedrooms: 3
Bedrooms Above Ground: 3
Bedrooms Below Ground: 0
Dimensions: —
Floor Type: Carpet
Dimensions: —
Floor Type: Carpet
Full Bathrooms: 2
Bathroom Amenities: Separate Shower,Double Sink,Soaking Tub
Bathroom in Basement: 0
Rooms: Breakfast Room
Basement Description: None
Other Specifics
| 2.5 | |
| Concrete Perimeter | |
| Asphalt | |
| Brick Paver Patio, Storms/Screens | |
| Cul-De-Sac,Irregular Lot | |
| 18X42X20X113X69X133 | |
| — | |
| Full | |
| Wood Laminate Floors, Solar Tubes/Light Tubes, First Floor Bedroom, First Floor Laundry, First Floor Full Bath, Walk-In Closet(s) | |
| Range, Microwave, Dishwasher, Refrigerator, Washer, Dryer, Disposal, Stainless Steel Appliance(s) | |
| Not in DB | |
| Clubhouse, Pool, Tennis Court(s), Lake | |
| — | |
| — | |
| Gas Log |
Tax History
| Year | Property Taxes |
|---|---|
| 2012 | $6,370 |
| 2020 | $6,907 |
Contact Agent
Nearby Similar Homes
Nearby Sold Comparables
Contact Agent
Listing Provided By
Huntley Realty

