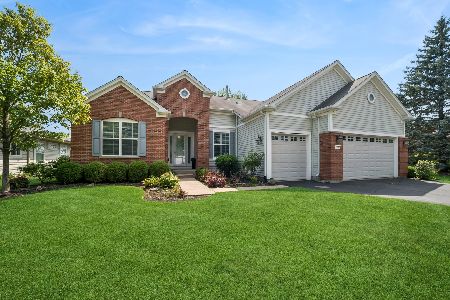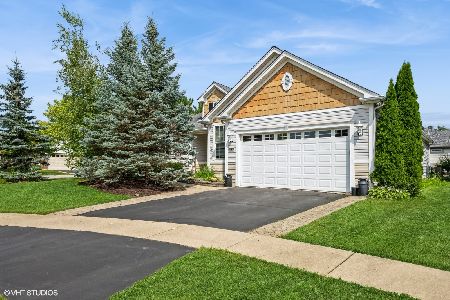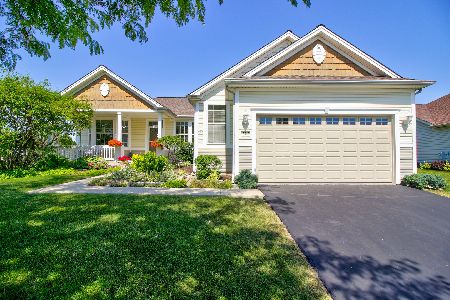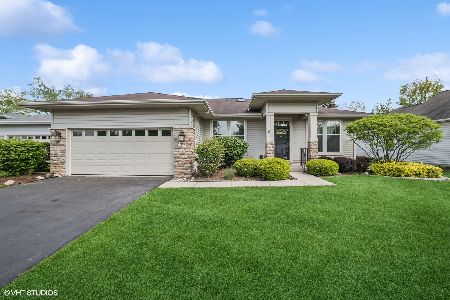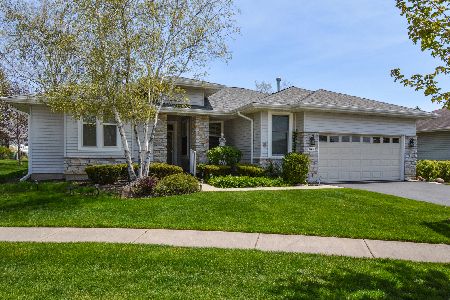13015 Cold Springs Drive, Huntley, Illinois 60142
$339,900
|
Sold
|
|
| Status: | Closed |
| Sqft: | 1,862 |
| Cost/Sqft: | $183 |
| Beds: | 2 |
| Baths: | 2 |
| Year Built: | 1999 |
| Property Taxes: | $6,972 |
| Days On Market: | 1614 |
| Lot Size: | 0,25 |
Description
THIS HOME HAS SO MUCH TO OFFER! Enjoy your morning coffee while sitting on the inviting front porch. Beautiful kitchen includes bayed eat-in area, hardwood flooring, island, skylight and Corian counters! Open concept living room and dining room featuring hardwood floors. Desirable flex room can be used as den, dining area or family room. Master suite has his and her closets and private bath with separate tub and shower, dual vanity, skylight and NEW flooring. Convenient laundry with built-in cabinets and deep sink. Extra storage won't be a problem in the partially finished basement. You'll appreciate the maintenance free composite deck with pergola and patio area - great for outdoor entertaining. Other outstanding features include NEW roof in 2017 ~ NEW high efficiency furnace in 2018 ~ NEW A/C in 2018 ~ some NEW windows in 2020 ~ NEWER water heater ~ central vac ~ sprinkler system ~ extra large 2.5 car garage. All located in desirable 55+ community offering pools, tennis courts, fitness centers, clubhouse and more!
Property Specifics
| Single Family | |
| — | |
| — | |
| 1999 | |
| Partial | |
| PETOSKY | |
| No | |
| 0.25 |
| Kane | |
| Del Webb Sun City | |
| 129 / Monthly | |
| Insurance,Clubhouse,Exercise Facilities,Pool,Scavenger | |
| Public | |
| Public Sewer | |
| 11185373 | |
| 0205453028 |
Property History
| DATE: | EVENT: | PRICE: | SOURCE: |
|---|---|---|---|
| 21 Aug, 2020 | Sold | $317,500 | MRED MLS |
| 10 Jul, 2020 | Under contract | $329,900 | MRED MLS |
| — | Last price change | $335,000 | MRED MLS |
| 19 Jun, 2020 | Listed for sale | $335,000 | MRED MLS |
| 8 Oct, 2021 | Sold | $339,900 | MRED MLS |
| 7 Sep, 2021 | Under contract | $339,900 | MRED MLS |
| — | Last price change | $349,900 | MRED MLS |
| 18 Aug, 2021 | Listed for sale | $349,900 | MRED MLS |
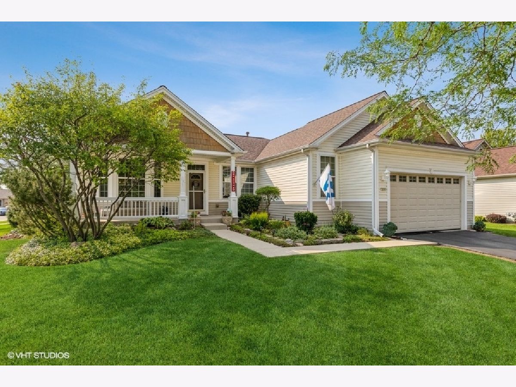
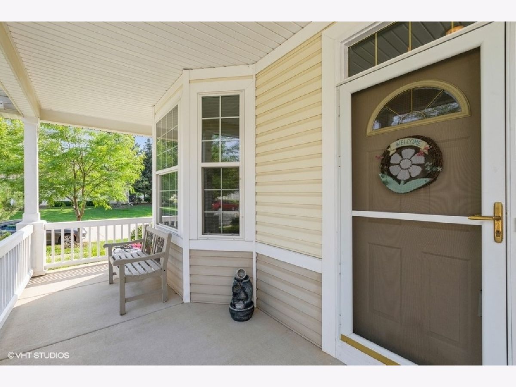
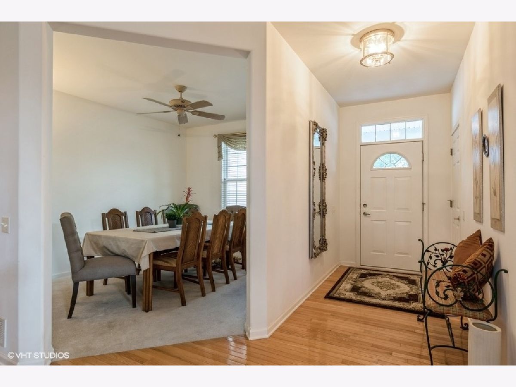
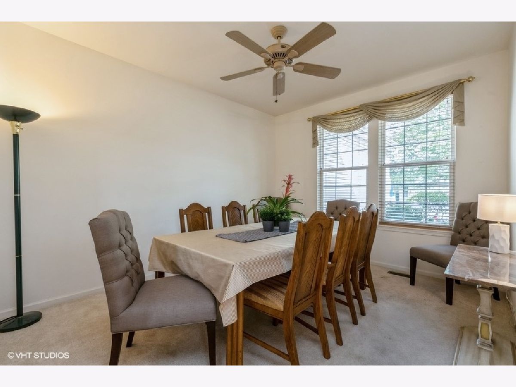
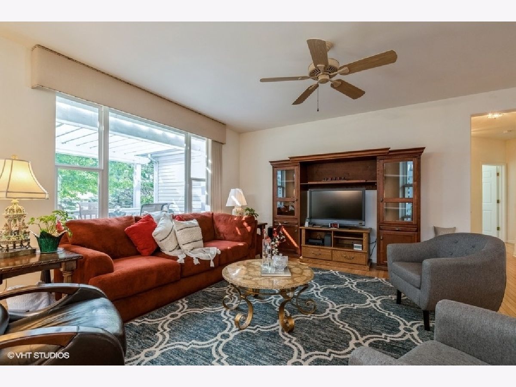
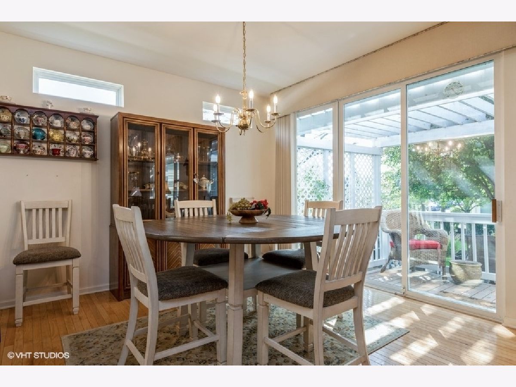
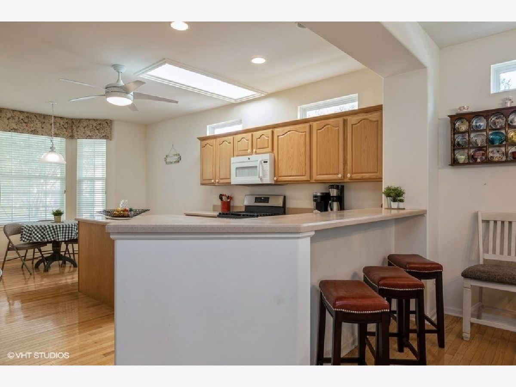
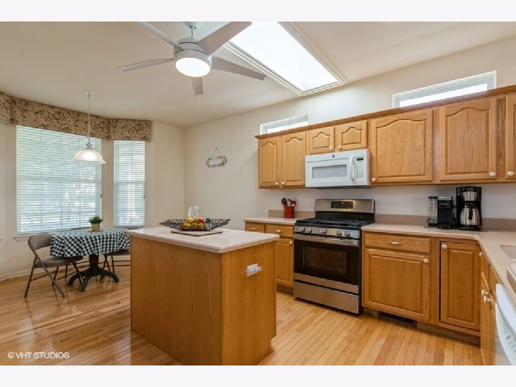
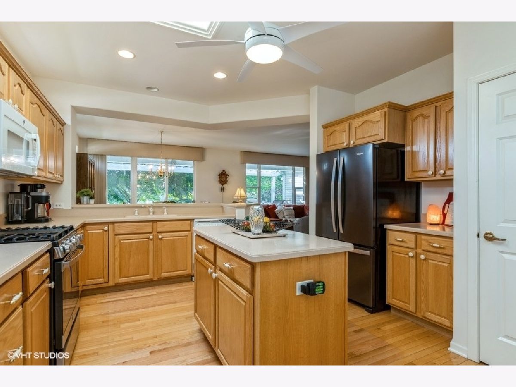
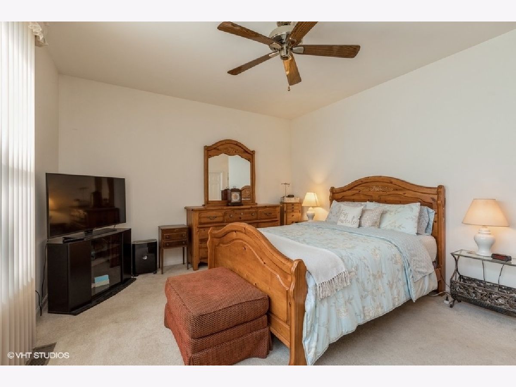
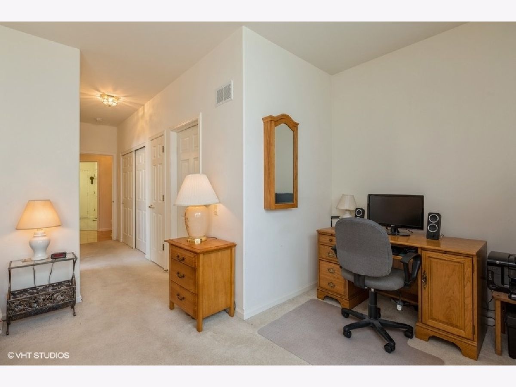
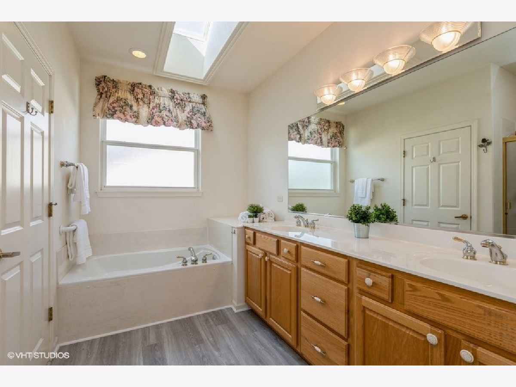
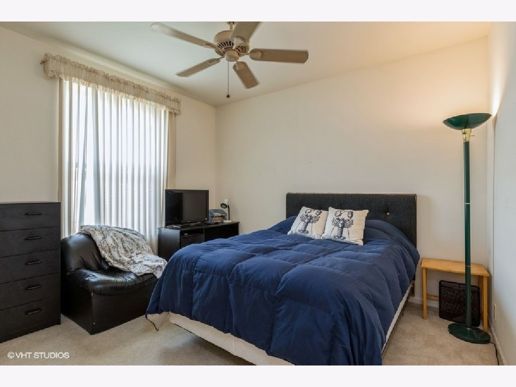
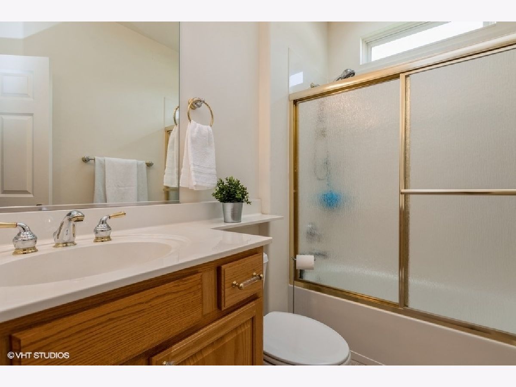
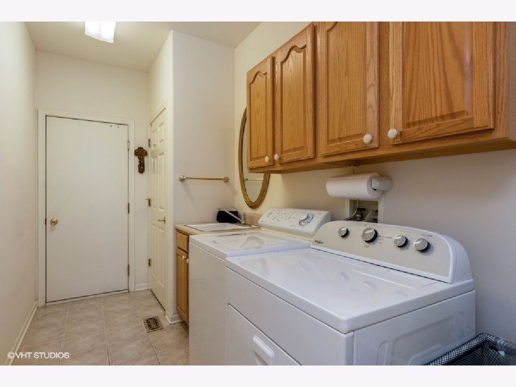
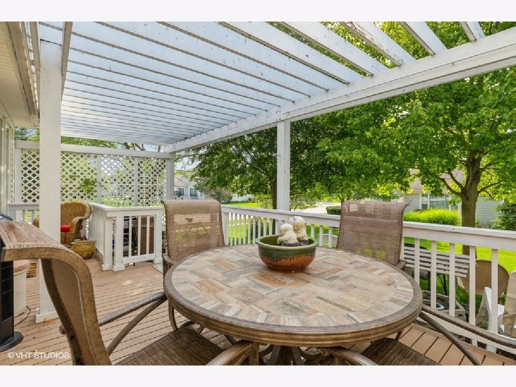
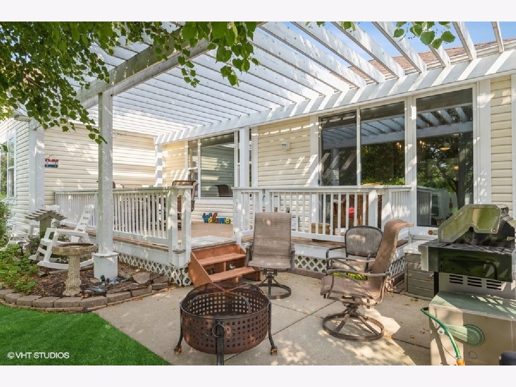
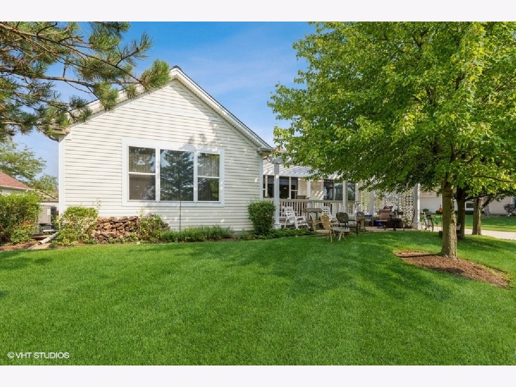
Room Specifics
Total Bedrooms: 2
Bedrooms Above Ground: 2
Bedrooms Below Ground: 0
Dimensions: —
Floor Type: Carpet
Full Bathrooms: 2
Bathroom Amenities: Separate Shower,Double Sink,Soaking Tub
Bathroom in Basement: 0
Rooms: Breakfast Room,Den
Basement Description: Partially Finished,Crawl
Other Specifics
| 2.5 | |
| Concrete Perimeter | |
| Asphalt | |
| Deck, Patio, Porch, Storms/Screens | |
| Corner Lot,Landscaped | |
| 74X115X103X105 | |
| — | |
| Full | |
| Skylight(s), Hardwood Floors, First Floor Bedroom, First Floor Laundry, First Floor Full Bath, Walk-In Closet(s) | |
| Range, Microwave, Dishwasher, Refrigerator, Washer, Dryer, Disposal | |
| Not in DB | |
| Clubhouse, Pool, Tennis Court(s), Lake, Curbs, Sidewalks, Street Lights, Street Paved | |
| — | |
| — | |
| — |
Tax History
| Year | Property Taxes |
|---|---|
| 2020 | $6,581 |
| 2021 | $6,972 |
Contact Agent
Nearby Similar Homes
Nearby Sold Comparables
Contact Agent
Listing Provided By
Berkshire Hathaway HomeServices Starck Real Estate

