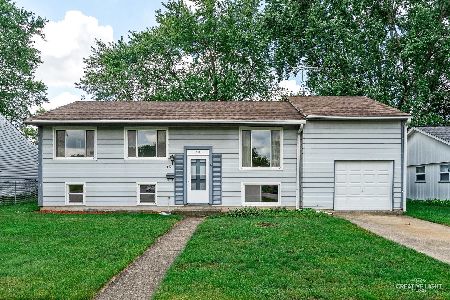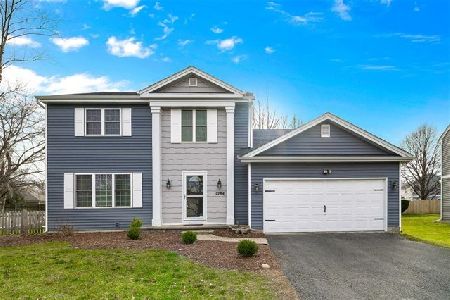1298 Lone Oak Trail, Aurora, Illinois 60506
$224,000
|
Sold
|
|
| Status: | Closed |
| Sqft: | 1,508 |
| Cost/Sqft: | $149 |
| Beds: | 3 |
| Baths: | 2 |
| Year Built: | 1991 |
| Property Taxes: | $5,668 |
| Days On Market: | 2773 |
| Lot Size: | 0,19 |
Description
Spacious and well maintained home situated in a cul-de-sac location! Comfortable living room with warm neutral paint that leads to the L shaped formal dining room w/sunny bayed windows. The kitchen is perfect for entertaining and cooking at the same time with all shiny s/s appliances, breakfast bar, & plenty of counter space. Eating area that transitions to the open concept family room with brick cozy fireplace & expansive windows that allow radiant light to shine throughout! Partially finished basement is complete with rec room & storage space. Large utility room that has potential to be finished to create endless possibilities! The backyard patio provides plenty of space for summer BBQ's & soaking up the sun! Park/Playground is within walking distance. Close to schools, local shopping & dining. ***Newer roof, windows, siding, exterior & interior paint!***
Property Specifics
| Single Family | |
| — | |
| — | |
| 1991 | |
| Full | |
| — | |
| No | |
| 0.19 |
| Kane | |
| Golden Oaks | |
| 120 / Annual | |
| None | |
| Public | |
| Public Sewer | |
| 09991475 | |
| 1508405010 |
Nearby Schools
| NAME: | DISTRICT: | DISTANCE: | |
|---|---|---|---|
|
Grade School
Smith Elementary School |
129 | — | |
|
Middle School
Jewel Middle School |
129 | Not in DB | |
|
High School
West Aurora High School |
129 | Not in DB | |
Property History
| DATE: | EVENT: | PRICE: | SOURCE: |
|---|---|---|---|
| 31 Aug, 2018 | Sold | $224,000 | MRED MLS |
| 15 Jul, 2018 | Under contract | $224,000 | MRED MLS |
| — | Last price change | $229,000 | MRED MLS |
| 20 Jun, 2018 | Listed for sale | $229,000 | MRED MLS |
Room Specifics
Total Bedrooms: 3
Bedrooms Above Ground: 3
Bedrooms Below Ground: 0
Dimensions: —
Floor Type: Carpet
Dimensions: —
Floor Type: Carpet
Full Bathrooms: 2
Bathroom Amenities: —
Bathroom in Basement: 0
Rooms: Recreation Room,Utility Room-Lower Level
Basement Description: Partially Finished
Other Specifics
| 2 | |
| — | |
| — | |
| Patio, Storms/Screens | |
| Cul-De-Sac | |
| 26X32X123X80X136 | |
| — | |
| — | |
| — | |
| — | |
| Not in DB | |
| Sidewalks, Street Paved | |
| — | |
| — | |
| Attached Fireplace Doors/Screen |
Tax History
| Year | Property Taxes |
|---|---|
| 2018 | $5,668 |
Contact Agent
Nearby Similar Homes
Nearby Sold Comparables
Contact Agent
Listing Provided By
RE/MAX Suburban







