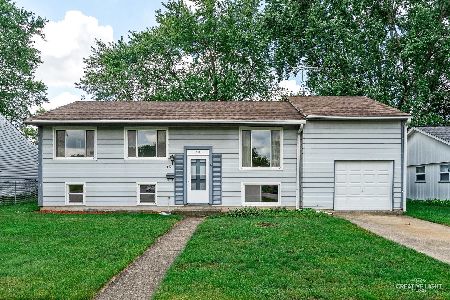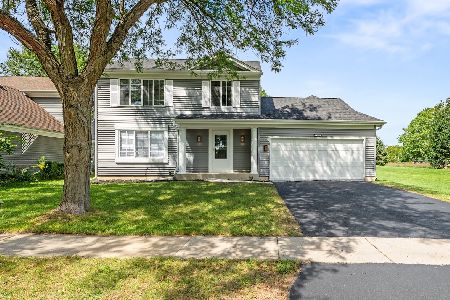1312 Lone Oak Trail, Aurora, Illinois 60506
$230,000
|
Sold
|
|
| Status: | Closed |
| Sqft: | 2,340 |
| Cost/Sqft: | $101 |
| Beds: | 4 |
| Baths: | 3 |
| Year Built: | 1991 |
| Property Taxes: | $6,518 |
| Days On Market: | 3535 |
| Lot Size: | 0,00 |
Description
Was closing next week and buyer financing fell apart. Now your opportunity. The BEST lot location-right from your front porch, watch the kids play at the Golden Oaks Park. Lots and Lots of room in this spacious 2 Story Home. In fact, hard to find a 4 BR built in the 90's with 2300+ sq. ft. under 240K. Enormous Family Room (25x14) has beautiful Stone Fireplace-plus view of one of the largest fenced back yards in the subdivision. Big & Bright Eat In kitchen with center Island. Luxury Master Bedroom suite with walk in closet and private spa like bath. 3 Additional nice size bedrooms. FULL Basement ready for your finishing touches. Kitchen patio door opens to large deck and HUGE fenced in back yard. Spoil yourself with convenient 2nd Floor Laundry. All carpet has been replaced only weeks ago. Walls have been freshly painted. Seller can be flexible on closing date. VERY close to Rosary HS, IMSA HS & Fox Valley Park District Vaughan Center. Near I88/Orchard Rd Shopping and more.
Property Specifics
| Single Family | |
| — | |
| Traditional | |
| 1991 | |
| Full | |
| — | |
| No | |
| — |
| Kane | |
| — | |
| 120 / Annual | |
| Insurance | |
| Public | |
| Public Sewer | |
| 09231042 | |
| 1508405011 |
Nearby Schools
| NAME: | DISTRICT: | DISTANCE: | |
|---|---|---|---|
|
Grade School
Smith Elementary School |
129 | — | |
|
Middle School
Jewel Middle School |
129 | Not in DB | |
|
High School
West Aurora High School |
129 | Not in DB | |
Property History
| DATE: | EVENT: | PRICE: | SOURCE: |
|---|---|---|---|
| 26 Jun, 2007 | Sold | $260,000 | MRED MLS |
| 27 Apr, 2007 | Under contract | $264,900 | MRED MLS |
| 30 Mar, 2007 | Listed for sale | $264,900 | MRED MLS |
| 15 Aug, 2016 | Sold | $230,000 | MRED MLS |
| 25 May, 2016 | Under contract | $237,000 | MRED MLS |
| 19 May, 2016 | Listed for sale | $245,000 | MRED MLS |
Room Specifics
Total Bedrooms: 4
Bedrooms Above Ground: 4
Bedrooms Below Ground: 0
Dimensions: —
Floor Type: Hardwood
Dimensions: —
Floor Type: Hardwood
Dimensions: —
Floor Type: Carpet
Full Bathrooms: 3
Bathroom Amenities: Separate Shower,Double Sink,Soaking Tub
Bathroom in Basement: 0
Rooms: No additional rooms
Basement Description: Unfinished
Other Specifics
| 2.5 | |
| Concrete Perimeter | |
| Asphalt | |
| Deck | |
| Cul-De-Sac,Fenced Yard,Landscaped,Park Adjacent | |
| 107 X 134 X 38 X 144 | |
| Unfinished | |
| Full | |
| Hardwood Floors, Second Floor Laundry | |
| Range, Dishwasher, Refrigerator, Washer, Dryer, Disposal | |
| Not in DB | |
| Sidewalks, Street Lights, Street Paved | |
| — | |
| — | |
| Wood Burning, Gas Starter |
Tax History
| Year | Property Taxes |
|---|---|
| 2007 | $5,819 |
| 2016 | $6,518 |
Contact Agent
Nearby Similar Homes
Nearby Sold Comparables
Contact Agent
Listing Provided By
Baird & Warner







