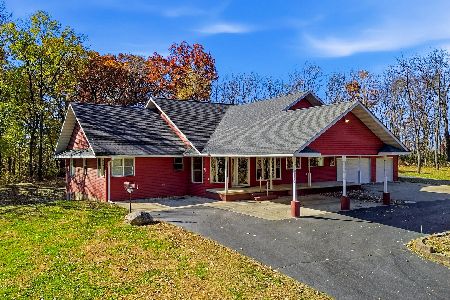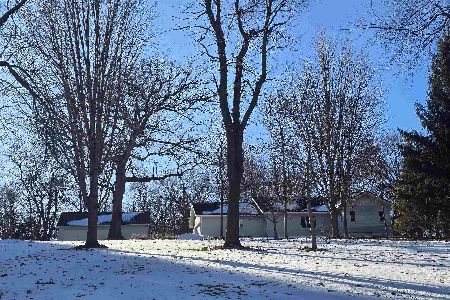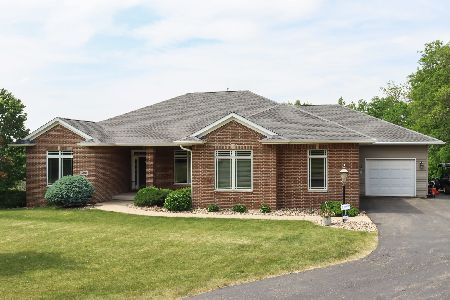12980 Grandview Drive, Morrison, Illinois 61270
$315,000
|
Sold
|
|
| Status: | Closed |
| Sqft: | 1,622 |
| Cost/Sqft: | $185 |
| Beds: | 4 |
| Baths: | 3 |
| Year Built: | 2009 |
| Property Taxes: | $5,017 |
| Days On Market: | 1753 |
| Lot Size: | 0,00 |
Description
Move in Ready! Only two homes on this dead-end drive! Lots of hardwood and tile floors, recessed lighting, tray ceilings, some doors are 36" wide with lever door handles, reverse osmosis drinking water and Cherry kitchen cabinets. Central a/c is zoned separately for main floor and lower level. Enjoy the view from the 8' x 24' screened in porch off the dining room. The walk out lower level has a spacious family room with negotiable pool table, roomy bedroom, 3/4 bath and lots of storage! Did I mention the four-car garage with patriotic colored epoxy floor? Dog fencing? I would love to arrange a
Property Specifics
| Single Family | |
| — | |
| Ranch | |
| 2009 | |
| Full | |
| — | |
| No | |
| — |
| Whiteside | |
| — | |
| — / Not Applicable | |
| None | |
| Private Well | |
| Public Sewer | |
| 11034001 | |
| 08142770110000 |
Property History
| DATE: | EVENT: | PRICE: | SOURCE: |
|---|---|---|---|
| 22 Jun, 2021 | Sold | $315,000 | MRED MLS |
| 26 Apr, 2021 | Under contract | $299,900 | MRED MLS |
| 26 Mar, 2021 | Listed for sale | $299,900 | MRED MLS |
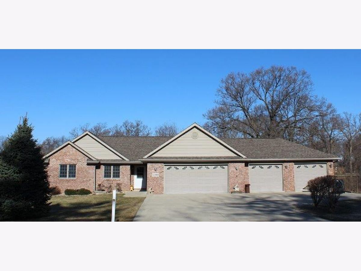
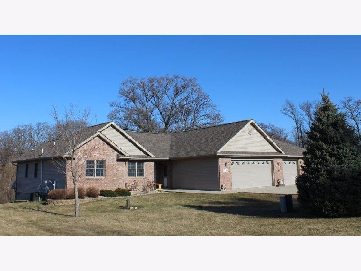
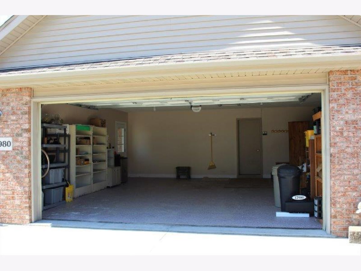
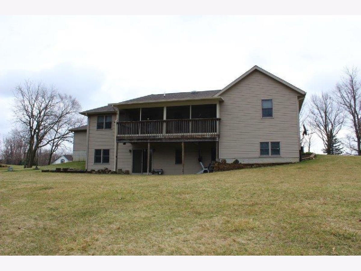
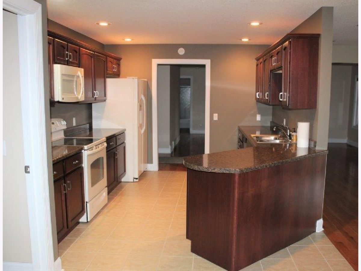
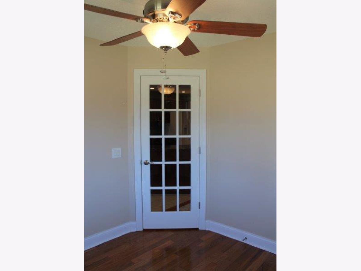
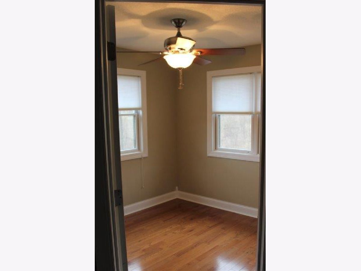
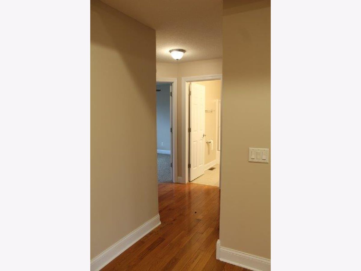
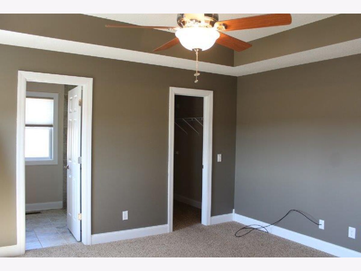
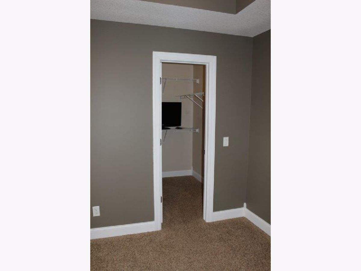
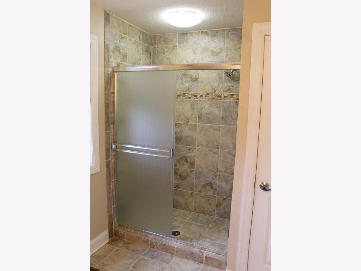
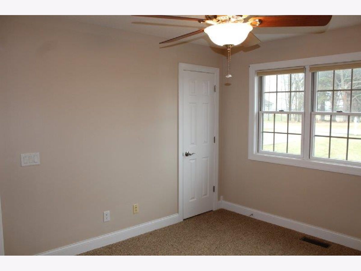
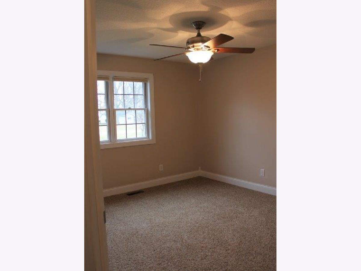
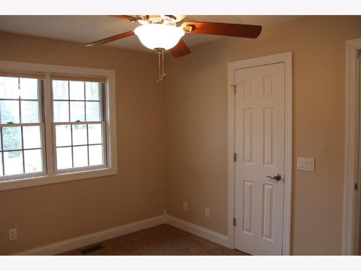
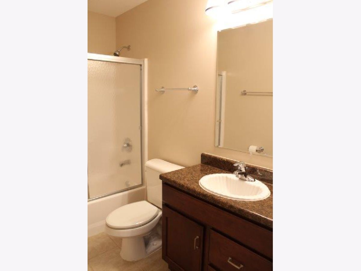
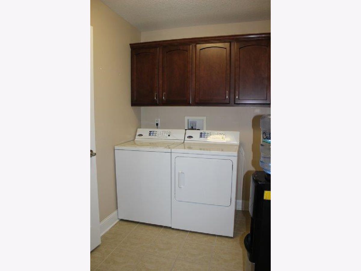
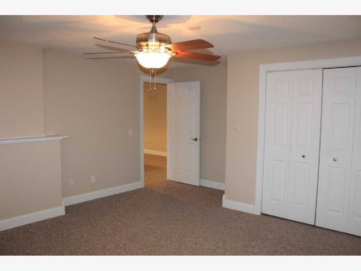
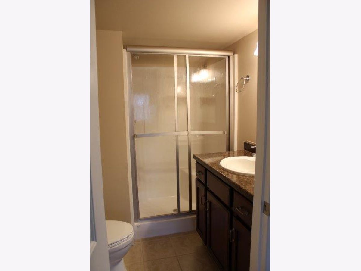
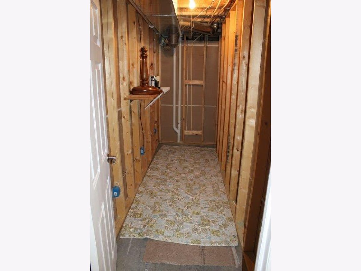
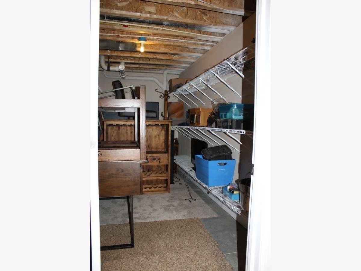
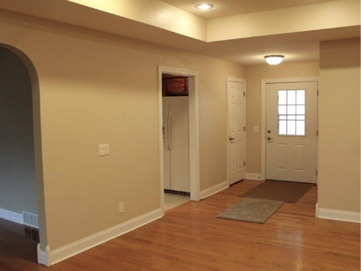
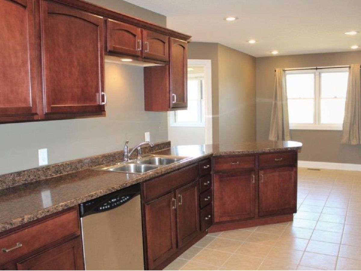
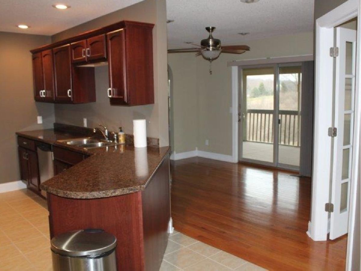
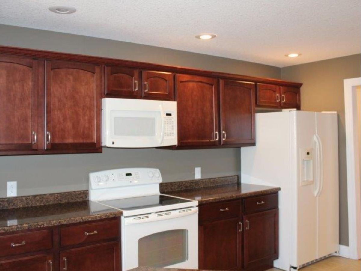
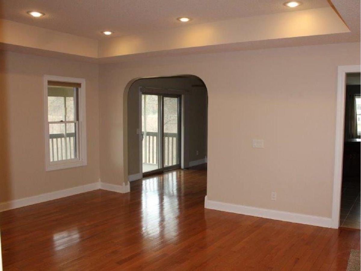
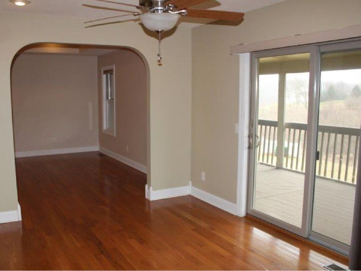
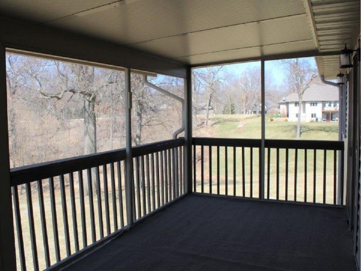
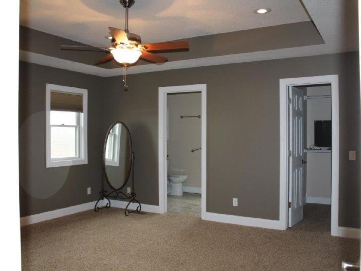
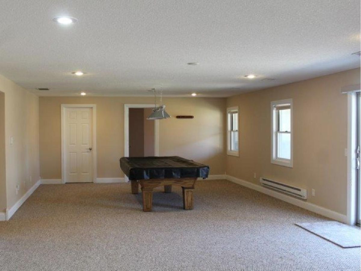
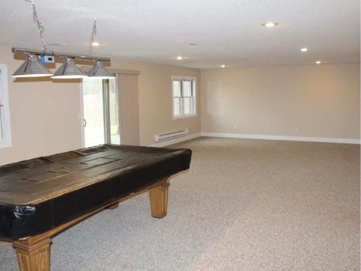
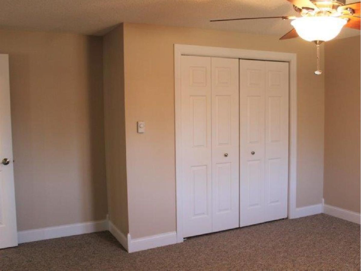
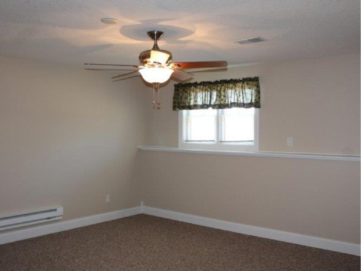
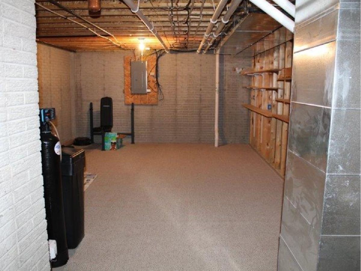
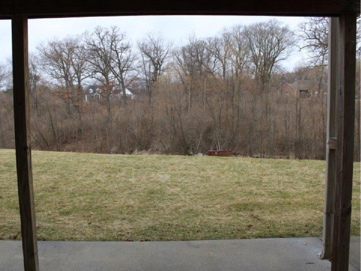
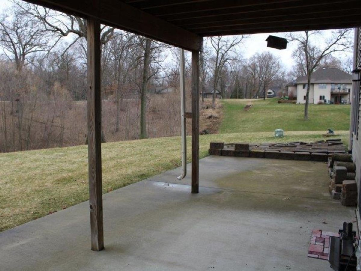
Room Specifics
Total Bedrooms: 4
Bedrooms Above Ground: 4
Bedrooms Below Ground: 0
Dimensions: —
Floor Type: Carpet
Dimensions: —
Floor Type: —
Dimensions: —
Floor Type: Carpet
Full Bathrooms: 3
Bathroom Amenities: —
Bathroom in Basement: 1
Rooms: Bonus Room
Basement Description: Partially Finished,Exterior Access
Other Specifics
| 4 | |
| Concrete Perimeter | |
| — | |
| Patio, Porch Screened | |
| Cul-De-Sac,Irregular Lot | |
| 198X300X124X204X93 | |
| — | |
| Full | |
| Hardwood Floors, First Floor Bedroom, First Floor Laundry, First Floor Full Bath | |
| Range, Dishwasher, Refrigerator, Washer, Dryer | |
| Not in DB | |
| Street Paved | |
| — | |
| — | |
| — |
Tax History
| Year | Property Taxes |
|---|---|
| 2021 | $5,017 |
Contact Agent
Nearby Similar Homes
Nearby Sold Comparables
Contact Agent
Listing Provided By
Re/Max Sauk Valley

