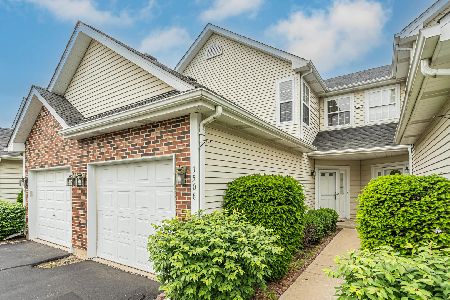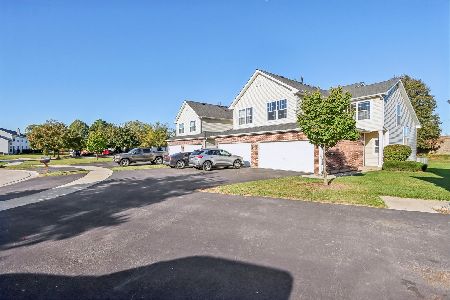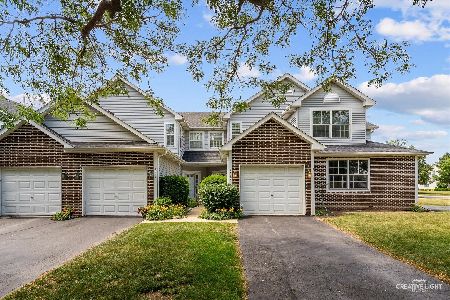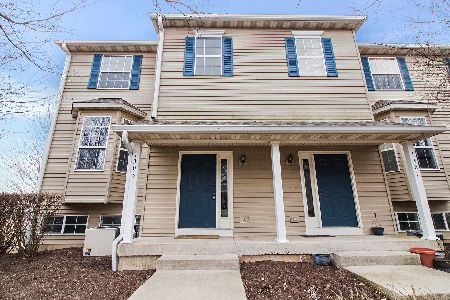1299 Chestnut Lane, Yorkville, Illinois 60560
$178,000
|
Sold
|
|
| Status: | Closed |
| Sqft: | 1,480 |
| Cost/Sqft: | $117 |
| Beds: | 3 |
| Baths: | 2 |
| Year Built: | 2001 |
| Property Taxes: | $4,118 |
| Days On Market: | 1908 |
| Lot Size: | 0,00 |
Description
Remarkable end unit located in the Fox Hill subdivision. This unit comes with three bedrooms, a master bedroom with a walk-in closet, and a bonus room in the lower level that could be used as a den or a fourth bedroom. 1.1 bath. The home boasts of a spacious living room with lots of natural light, a separate dining area that opens to the kitchen. The kitchen is equipped with stainless-steel appliances, granite countertops, and a brand-new dishwasher. Laundry can be conveniently found on the second floor. The home has a lot of closet space/storage. The home will come with an Exobee Smart Thermostat. Attached two car garage. Close to shopping areas and highways. Low taxes and association fees. Association fees include, common insurance with exterior maintenance. FHA approved. Come see this home today!
Property Specifics
| Condos/Townhomes | |
| 2 | |
| — | |
| 2001 | |
| Full,English | |
| — | |
| No | |
| — |
| Kendall | |
| — | |
| 155 / Monthly | |
| Insurance,Exterior Maintenance,Lawn Care,Snow Removal | |
| Public | |
| Public Sewer | |
| 10879408 | |
| 0230216022 |
Property History
| DATE: | EVENT: | PRICE: | SOURCE: |
|---|---|---|---|
| 19 Dec, 2012 | Sold | $55,000 | MRED MLS |
| 30 Oct, 2012 | Under contract | $62,000 | MRED MLS |
| 16 Oct, 2012 | Listed for sale | $62,000 | MRED MLS |
| 31 Mar, 2014 | Sold | $125,000 | MRED MLS |
| 14 Feb, 2014 | Under contract | $128,000 | MRED MLS |
| 11 Feb, 2014 | Listed for sale | $128,000 | MRED MLS |
| 14 May, 2019 | Sold | $162,500 | MRED MLS |
| 11 Apr, 2019 | Under contract | $159,900 | MRED MLS |
| — | Last price change | $164,900 | MRED MLS |
| 4 Apr, 2019 | Listed for sale | $164,900 | MRED MLS |
| 16 Dec, 2020 | Sold | $178,000 | MRED MLS |
| 26 Oct, 2020 | Under contract | $172,900 | MRED MLS |
| 22 Sep, 2020 | Listed for sale | $172,900 | MRED MLS |
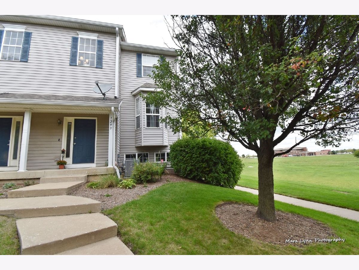
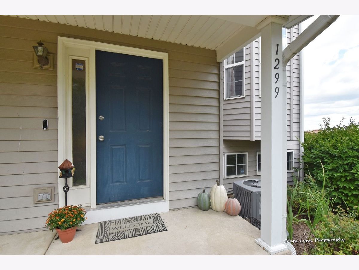
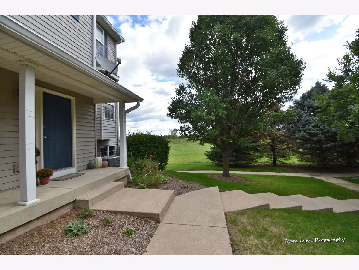
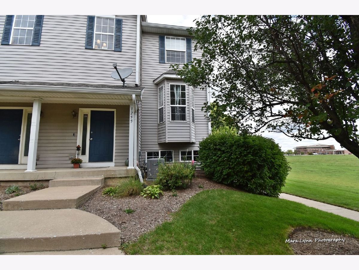
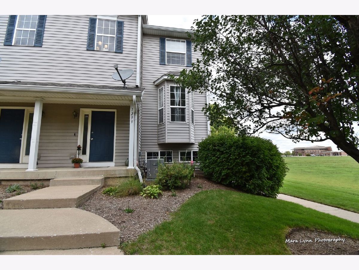
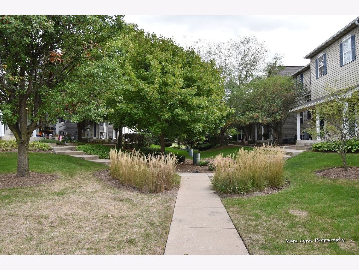
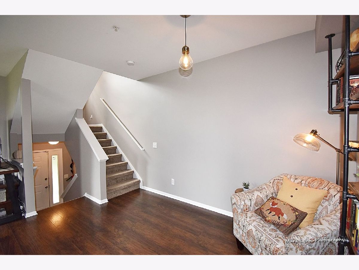
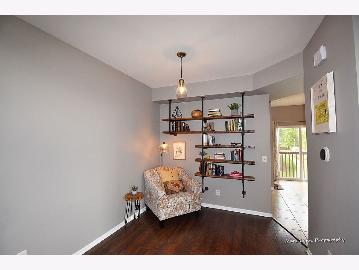
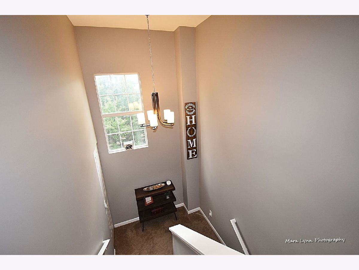
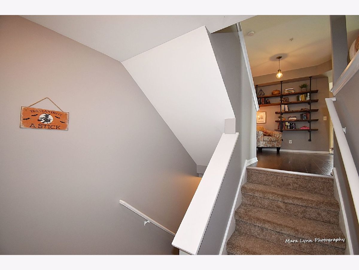
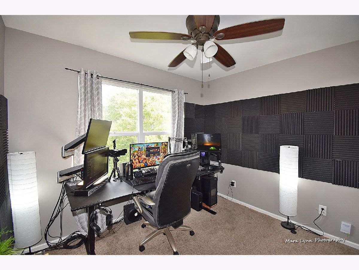
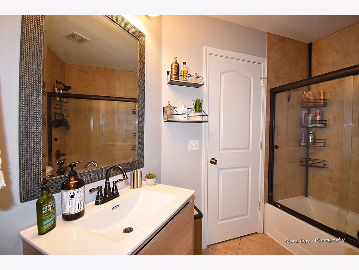
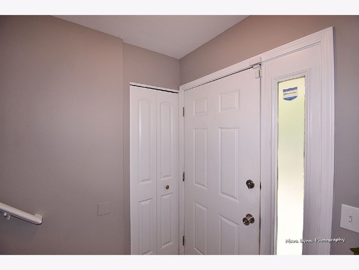
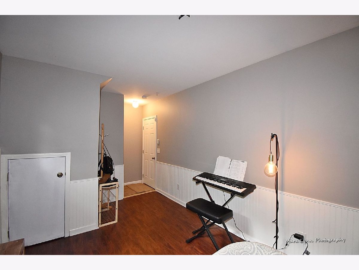
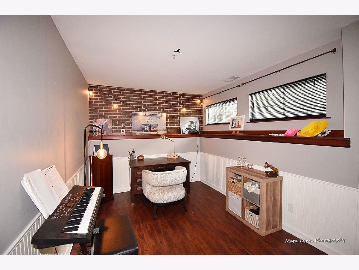
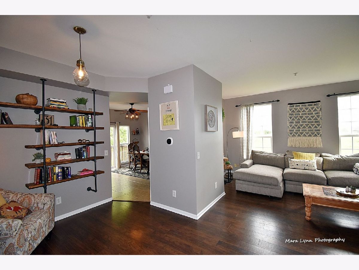
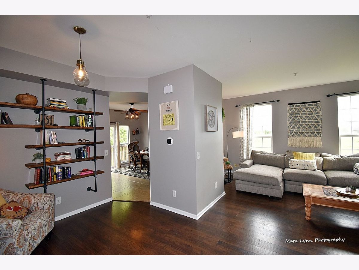
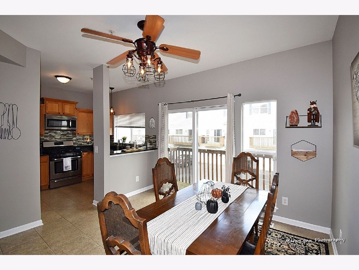
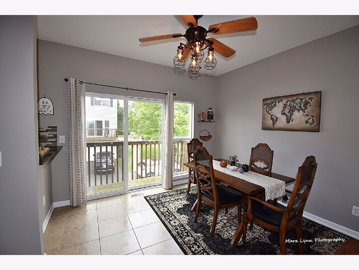
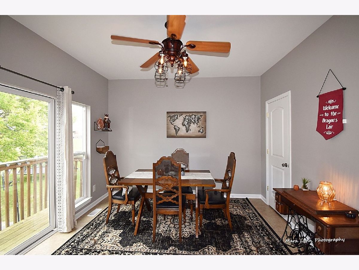
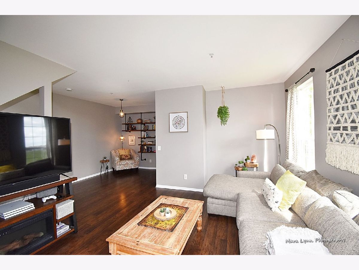
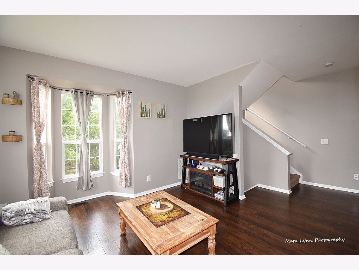
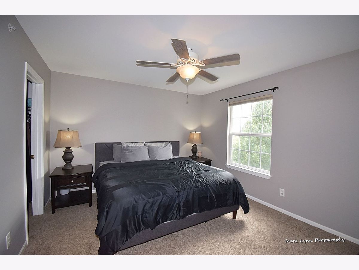
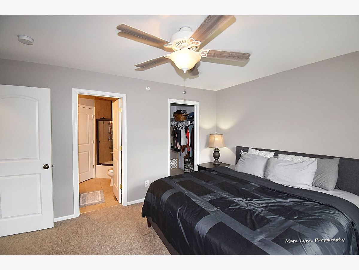
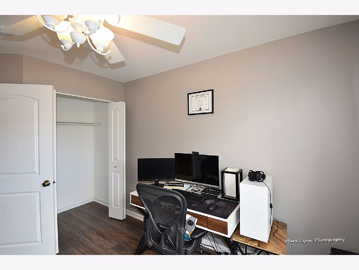
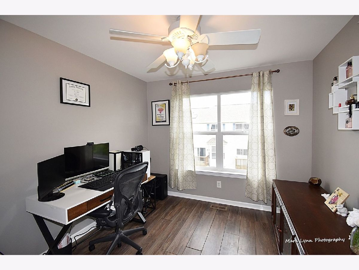
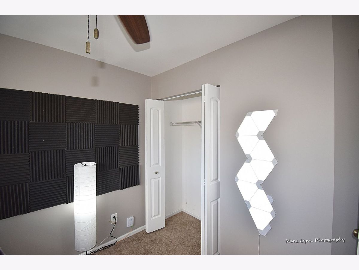
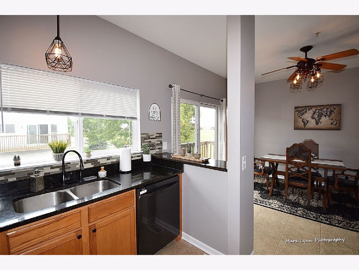
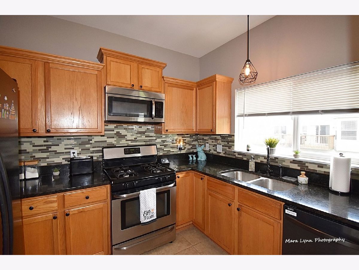
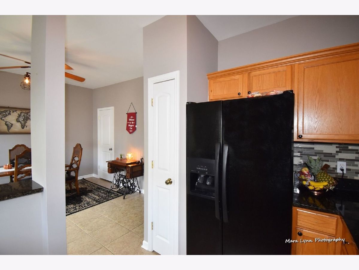
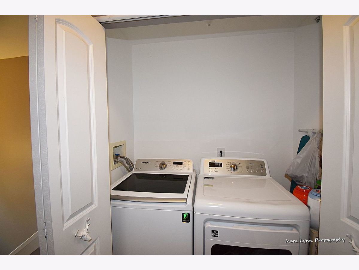
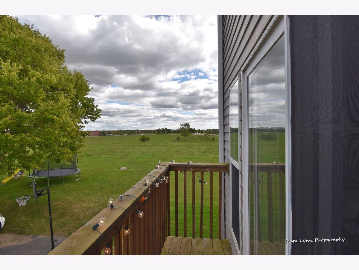
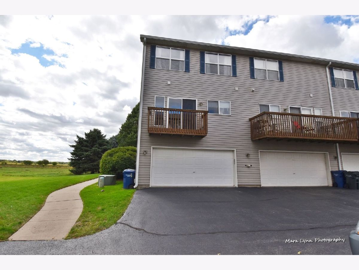
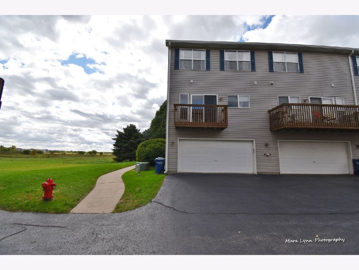
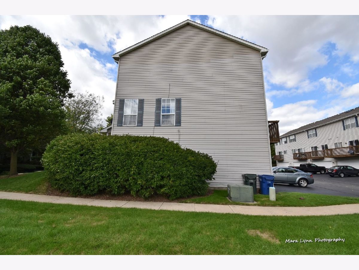
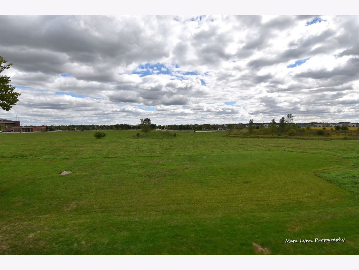
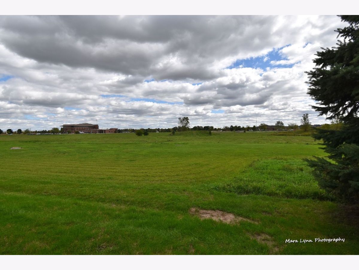
Room Specifics
Total Bedrooms: 3
Bedrooms Above Ground: 3
Bedrooms Below Ground: 0
Dimensions: —
Floor Type: Wood Laminate
Dimensions: —
Floor Type: Carpet
Full Bathrooms: 2
Bathroom Amenities: —
Bathroom in Basement: 0
Rooms: No additional rooms
Basement Description: Finished
Other Specifics
| 2 | |
| — | |
| — | |
| — | |
| — | |
| 1160 | |
| — | |
| — | |
| Vaulted/Cathedral Ceilings, Hardwood Floors, Second Floor Laundry, Walk-In Closet(s), Granite Counters | |
| — | |
| Not in DB | |
| — | |
| — | |
| Ceiling Fan | |
| — |
Tax History
| Year | Property Taxes |
|---|---|
| 2012 | $3,965 |
| 2014 | $3,515 |
| 2019 | $3,767 |
| 2020 | $4,118 |
Contact Agent
Nearby Similar Homes
Nearby Sold Comparables
Contact Agent
Listing Provided By
Coldwell Banker Real Estate Group

