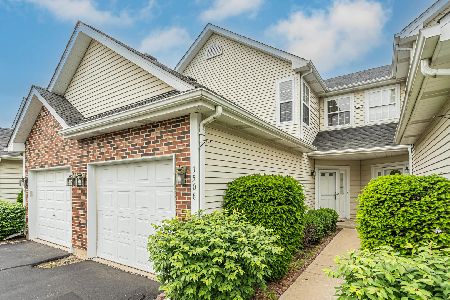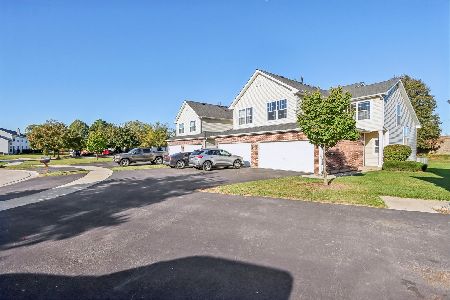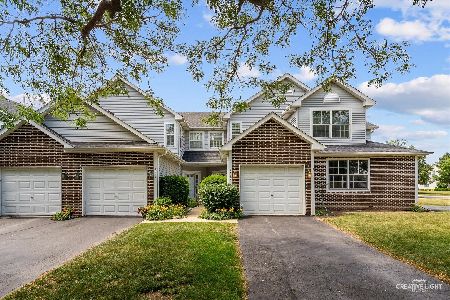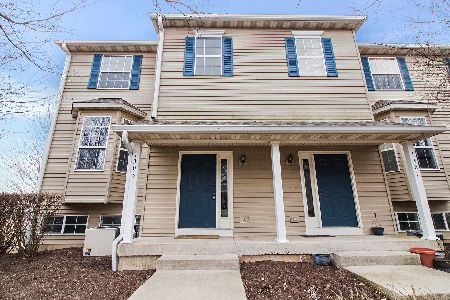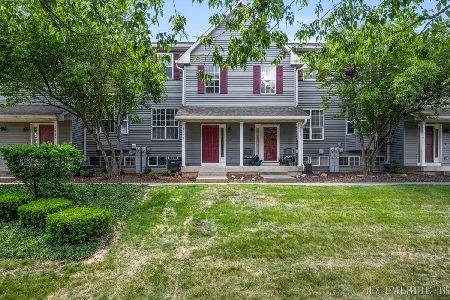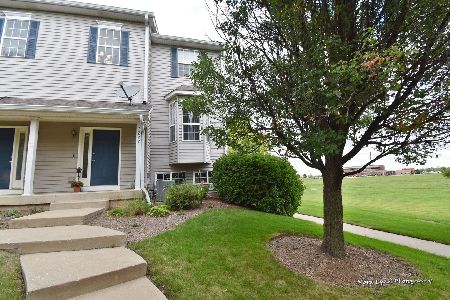1305 Chestnut Lane, Yorkville, Illinois 60560
$197,000
|
Sold
|
|
| Status: | Closed |
| Sqft: | 1,500 |
| Cost/Sqft: | $123 |
| Beds: | 2 |
| Baths: | 3 |
| Year Built: | 2001 |
| Property Taxes: | $4,412 |
| Days On Market: | 1697 |
| Lot Size: | 0,00 |
Description
Come See This Exclusive Home! This End Unit 3 Level Home Features 2 Private Master Bathrooms With Upstairs Laundry And An Attached 2 Car Garage. This Home Is Meticulously Maintained And There Is Nothing To Do But Move In. Everything Is Updated, Bright And Filled With Natural Light. The Beautiful And Spacious Livingroom Is Open And Airy With Lots Of Windows. The Modern Kitchen Features An Extra Large Balcony Perfect For Your Morning Coffee Or Entertaining Guests ~ Stainless Steel Appliances ~ Beautiful Backsplash ~ White Cabinets ~ Granite Countertops ~ Luxury Vinyl Plank Flooring. The Lower Level Is Finished And Could Be An Additional Bedroom ~ Game Room ~ Office ~ Family Room. Close To Schools, Shopping, Restaurants And More. This Is A Must See And Won't Last Long!
Property Specifics
| Condos/Townhomes | |
| 3 | |
| — | |
| 2001 | |
| English | |
| — | |
| No | |
| — |
| Kendall | |
| Fox Hill | |
| 155 / Monthly | |
| Exterior Maintenance,Lawn Care,Snow Removal | |
| Public | |
| Public Sewer | |
| 11060638 | |
| 0230216028 |
Nearby Schools
| NAME: | DISTRICT: | DISTANCE: | |
|---|---|---|---|
|
Grade School
Yorkville Grade School |
115 | — | |
|
Middle School
Yorkville Middle School |
115 | Not in DB | |
|
High School
Yorkville High School |
115 | Not in DB | |
Property History
| DATE: | EVENT: | PRICE: | SOURCE: |
|---|---|---|---|
| 11 Jun, 2021 | Sold | $197,000 | MRED MLS |
| 12 May, 2021 | Under contract | $184,900 | MRED MLS |
| 21 Apr, 2021 | Listed for sale | $184,900 | MRED MLS |
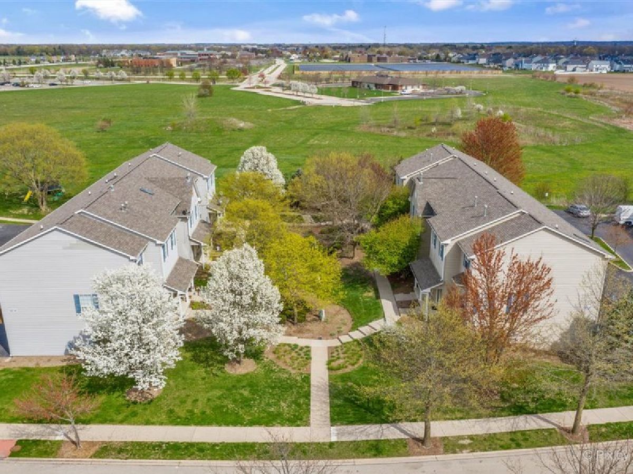












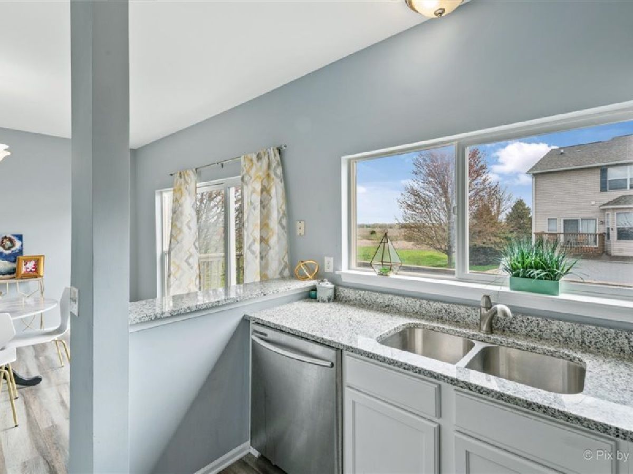

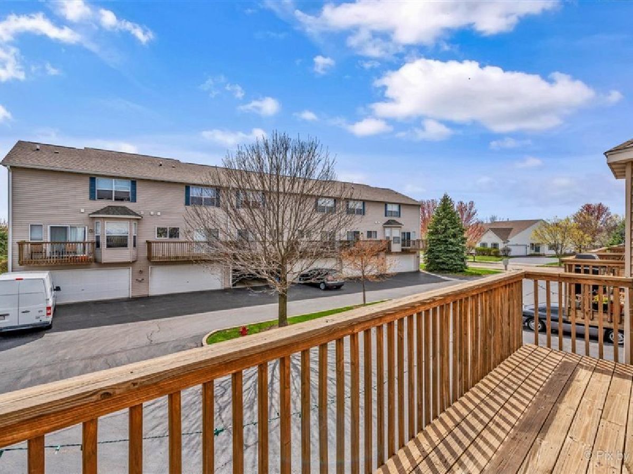

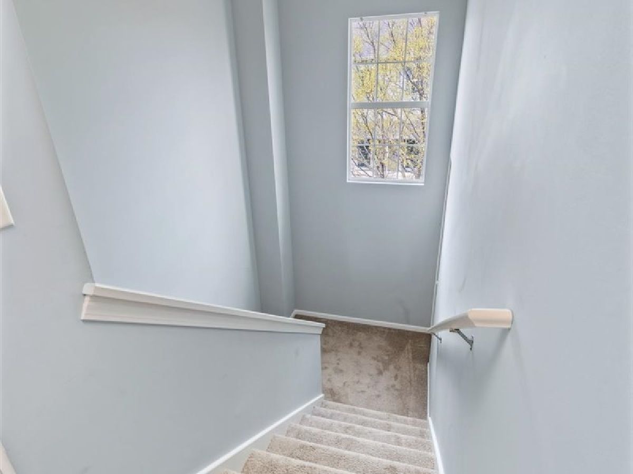
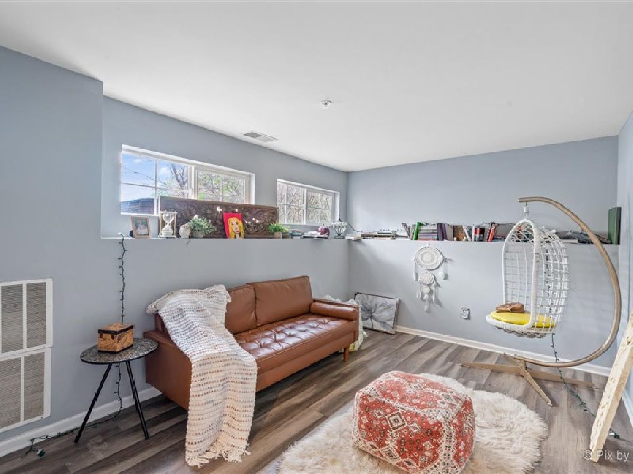
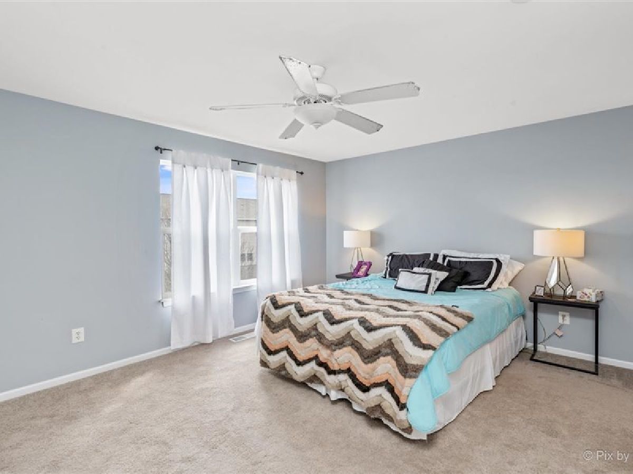



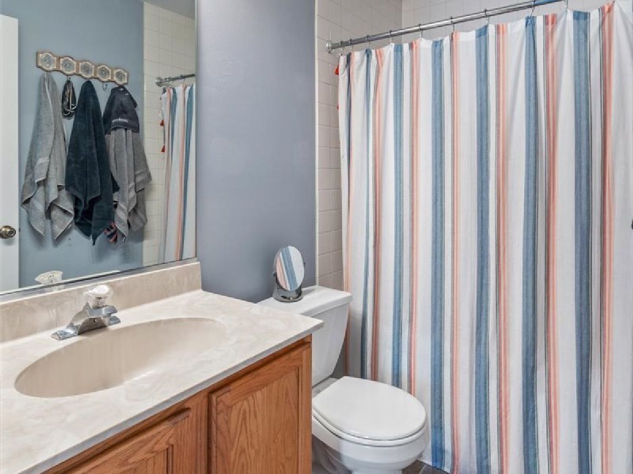
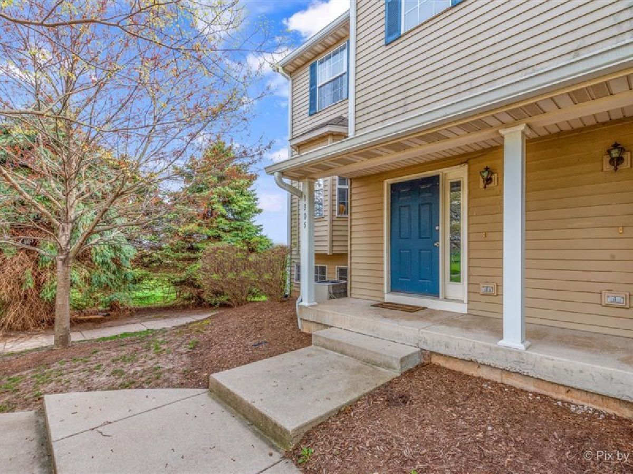
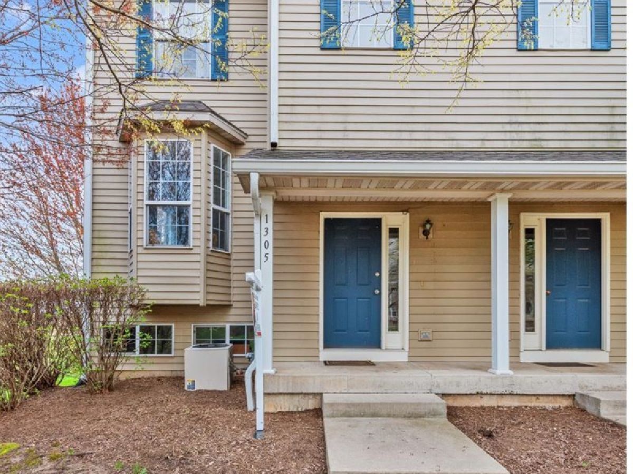


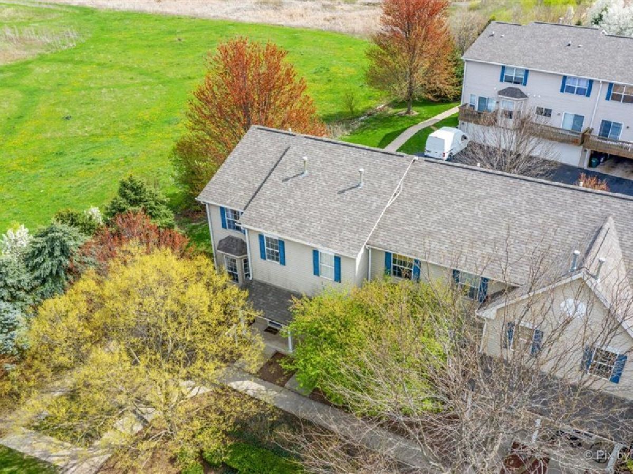
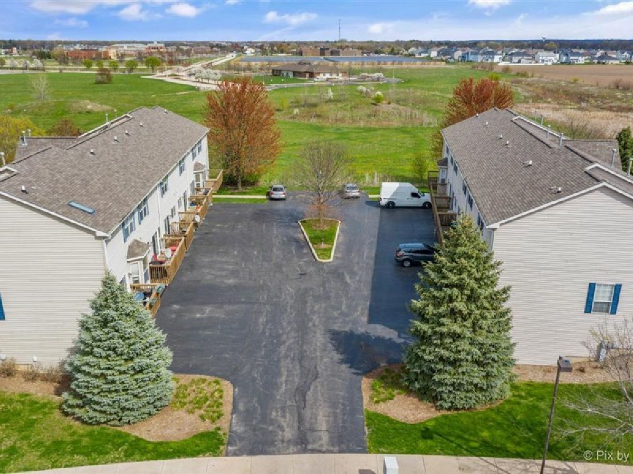

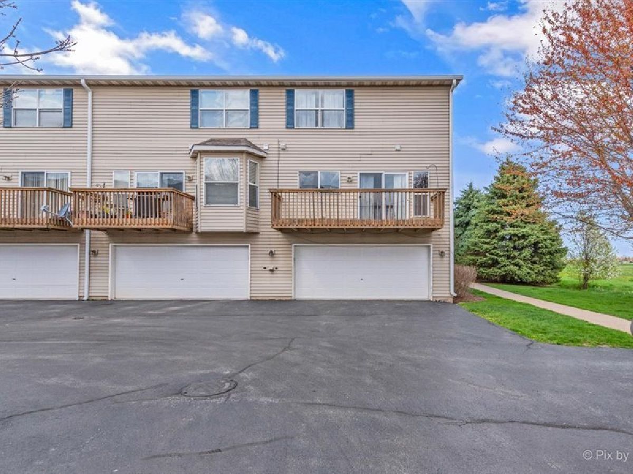

Room Specifics
Total Bedrooms: 2
Bedrooms Above Ground: 2
Bedrooms Below Ground: 0
Dimensions: —
Floor Type: Carpet
Full Bathrooms: 3
Bathroom Amenities: —
Bathroom in Basement: 0
Rooms: No additional rooms
Basement Description: Finished
Other Specifics
| 2 | |
| Concrete Perimeter | |
| Asphalt | |
| Balcony, Porch, End Unit | |
| — | |
| 51 X 27 | |
| — | |
| Full | |
| Vaulted/Cathedral Ceilings, Second Floor Laundry, Walk-In Closet(s), Granite Counters | |
| Range, Microwave, Dishwasher, Refrigerator, Washer, Dryer, Stainless Steel Appliance(s) | |
| Not in DB | |
| — | |
| — | |
| — | |
| — |
Tax History
| Year | Property Taxes |
|---|---|
| 2021 | $4,412 |
Contact Agent
Nearby Similar Homes
Nearby Sold Comparables
Contact Agent
Listing Provided By
Fathom Realty IL, LLC

