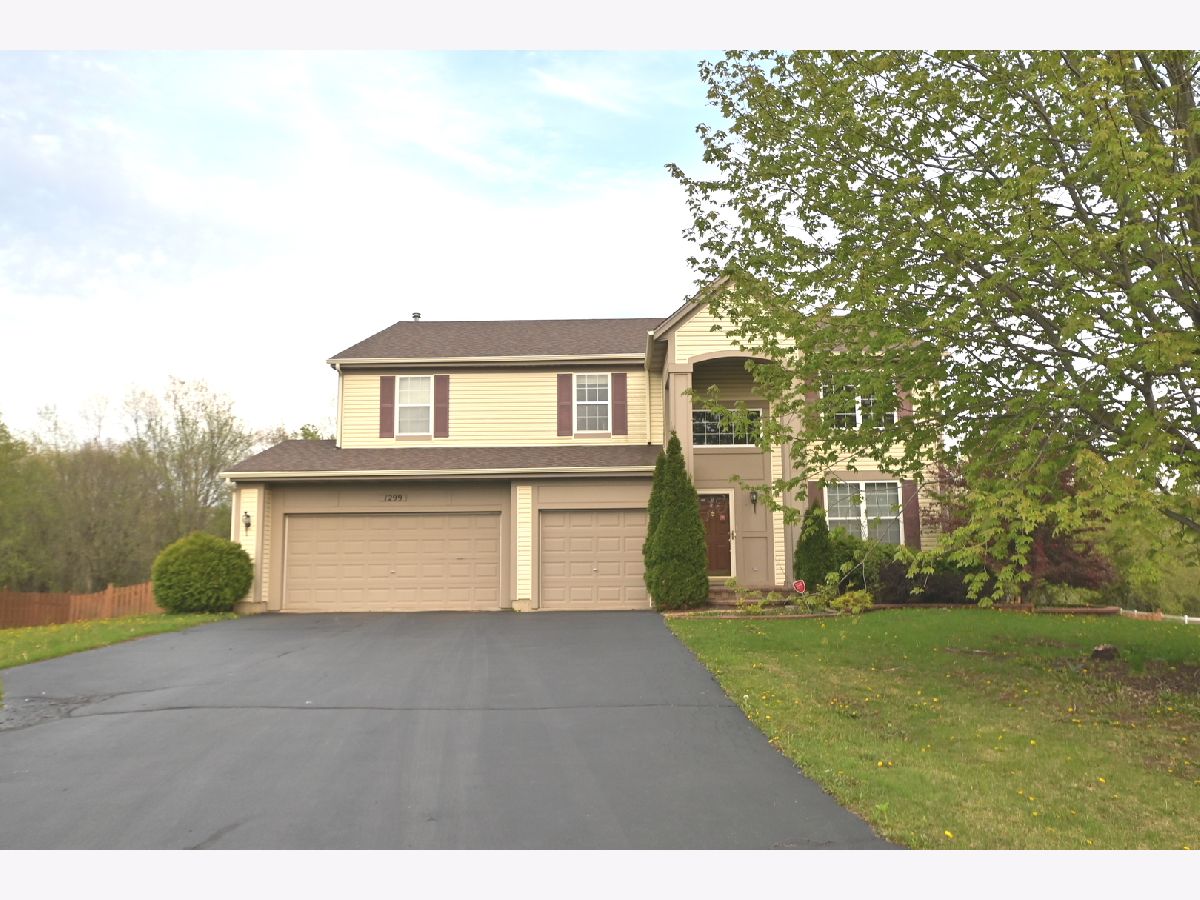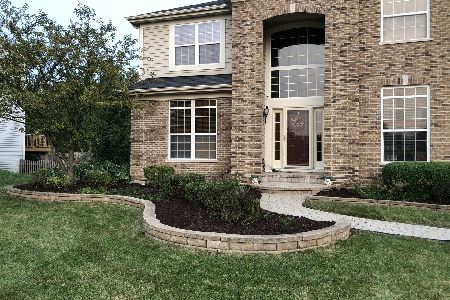1299 Mallard Lane, Hoffman Estates, Illinois 60192
$470,000
|
Sold
|
|
| Status: | Closed |
| Sqft: | 3,352 |
| Cost/Sqft: | $143 |
| Beds: | 4 |
| Baths: | 3 |
| Year Built: | 2004 |
| Property Taxes: | $11,709 |
| Days On Market: | 982 |
| Lot Size: | 0,00 |
Description
One of the largest homes in a serene, lovely, upscale subdivision on a private cul-de-sac. Refreshing natural light-filled home that opens up to a two-story high living room, separate dining room, fabulous kitchen with oak cabinetry, breakfast area with granite center island as well as eating area with table space. Huge 2nd floor master suite complete with walk-in closet, private toilet, separate stand up shower, double sink, and jacuzzi tub. First floor has a home office that can be use also as a 5th bedroom great for guests or in-laws. Significant improvements include whole house exterior vinyl siding, hardwood floors, 2018 new tear-off roof, 2013 double pane soundproof windows and sliders , 2023 repainted wooden deck, 2023 new sump pump. Stroll along nature trails. Let kids have fun at the yard, playground and park nearby. Oversized recreational room waiting for your versatile use and ideas! Large deck and 3 door garage plus humongous driveway! Close to expressways for quick access to downtown Chicago. Quick closing possible !
Property Specifics
| Single Family | |
| — | |
| — | |
| 2004 | |
| — | |
| CONTEMPORARY | |
| No | |
| — |
| Cook | |
| Winding Trails | |
| 0 / Not Applicable | |
| — | |
| — | |
| — | |
| 11789496 | |
| 06093120110000 |
Nearby Schools
| NAME: | DISTRICT: | DISTANCE: | |
|---|---|---|---|
|
Grade School
Timber Trails Elementary School |
46 | — | |
|
Middle School
Larsen Middle School |
46 | Not in DB | |
|
High School
Elgin High School |
46 | Not in DB | |
Property History
| DATE: | EVENT: | PRICE: | SOURCE: |
|---|---|---|---|
| 6 Sep, 2019 | Under contract | $0 | MRED MLS |
| 30 Aug, 2019 | Listed for sale | $0 | MRED MLS |
| 14 Aug, 2023 | Sold | $470,000 | MRED MLS |
| 17 Jul, 2023 | Under contract | $480,000 | MRED MLS |
| 24 May, 2023 | Listed for sale | $470,000 | MRED MLS |


Room Specifics
Total Bedrooms: 4
Bedrooms Above Ground: 4
Bedrooms Below Ground: 0
Dimensions: —
Floor Type: —
Dimensions: —
Floor Type: —
Dimensions: —
Floor Type: —
Full Bathrooms: 3
Bathroom Amenities: Separate Shower
Bathroom in Basement: 0
Rooms: —
Basement Description: Unfinished
Other Specifics
| 3 | |
| — | |
| Asphalt | |
| — | |
| — | |
| 50X172X206X245 | |
| — | |
| — | |
| — | |
| — | |
| Not in DB | |
| — | |
| — | |
| — | |
| — |
Tax History
| Year | Property Taxes |
|---|---|
| 2023 | $11,709 |
Contact Agent
Nearby Similar Homes
Nearby Sold Comparables
Contact Agent
Listing Provided By
Berkshire Hathaway HomeServices Chicago




