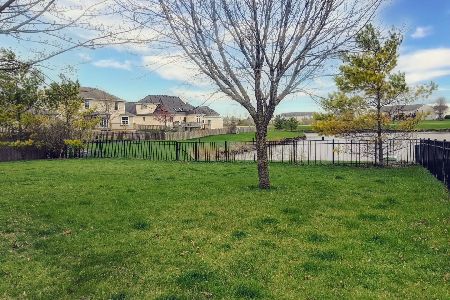1299 Omega Circle Drive, Dekalb, Illinois 60115
$197,000
|
Sold
|
|
| Status: | Closed |
| Sqft: | 1,620 |
| Cost/Sqft: | $130 |
| Beds: | 3 |
| Baths: | 2 |
| Year Built: | 2005 |
| Property Taxes: | $4,810 |
| Days On Market: | 2835 |
| Lot Size: | 0,00 |
Description
Custom 3 bedroom ranch, vaulted ceiling in great room, gas log fireplace, 2 full baths, 1st floor laundry, AND A 3 CAR ATTACHED GARAGE. Kitchen has rich maple cabinets, opens to family room and has sliders leading onto deck that backs up to cornfields. Kitchen is also fully appliance. Decorative shelving and curtains do not stay. Basement has tons of room for storage and a workshop area. PRICED FOR QUICK SALE. Carpets will be professionally cleaned.
Property Specifics
| Single Family | |
| — | |
| Ranch | |
| 2005 | |
| Full | |
| — | |
| No | |
| — |
| De Kalb | |
| Garden Estates | |
| 0 / Not Applicable | |
| None | |
| Public | |
| Public Sewer | |
| 09932477 | |
| 0809402004 |
Property History
| DATE: | EVENT: | PRICE: | SOURCE: |
|---|---|---|---|
| 26 Jun, 2018 | Sold | $197,000 | MRED MLS |
| 5 May, 2018 | Under contract | $209,900 | MRED MLS |
| 30 Apr, 2018 | Listed for sale | $209,900 | MRED MLS |
Room Specifics
Total Bedrooms: 3
Bedrooms Above Ground: 3
Bedrooms Below Ground: 0
Dimensions: —
Floor Type: Carpet
Dimensions: —
Floor Type: Carpet
Full Bathrooms: 2
Bathroom Amenities: Double Sink,Soaking Tub
Bathroom in Basement: 0
Rooms: No additional rooms
Basement Description: Unfinished
Other Specifics
| 3 | |
| Concrete Perimeter | |
| Asphalt | |
| Deck, Porch, Storms/Screens | |
| — | |
| 75X135 | |
| — | |
| Full | |
| Vaulted/Cathedral Ceilings, First Floor Bedroom, First Floor Laundry, First Floor Full Bath | |
| Range, Microwave, Dishwasher, Refrigerator, Washer, Dryer, Disposal | |
| Not in DB | |
| Sidewalks, Street Lights, Street Paved | |
| — | |
| — | |
| Attached Fireplace Doors/Screen, Gas Log, Gas Starter |
Tax History
| Year | Property Taxes |
|---|---|
| 2018 | $4,810 |
Contact Agent
Nearby Similar Homes
Nearby Sold Comparables
Contact Agent
Listing Provided By
RE/MAX Experience




