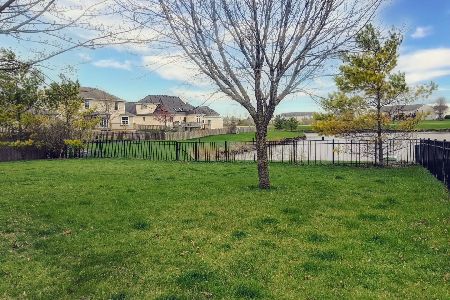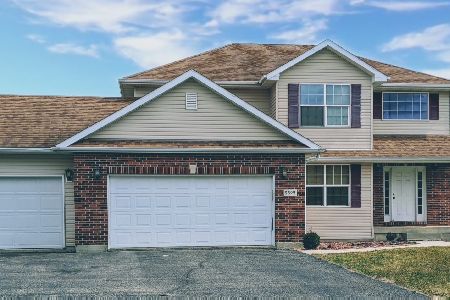1307 Omega Circle Drive, Dekalb, Illinois 60115
$189,900
|
Sold
|
|
| Status: | Closed |
| Sqft: | 1,580 |
| Cost/Sqft: | $120 |
| Beds: | 3 |
| Baths: | 2 |
| Year Built: | 2002 |
| Property Taxes: | $5,780 |
| Days On Market: | 2499 |
| Lot Size: | 0,23 |
Description
Super Clean, pride of ownership shows throughout this Sean Kelly built home. 3 Bed, 2 bath Ranch with gleaming HW floors. Family Room with vaulted ceiling, gas fireplace w/oak surround and marble. Formal DR, Large eat-in kitchen with table space, loads of windows and glass sliding door that leads to deck and fenced yard. This open concept floor plan is perfect for family gatherings and entertaining! Master Suite offers tray ceilings, master bath with jacuzzi and double sinks. Full large basement offers tons of storage and ready for your ideas. Make this your home today, its ready to go!
Property Specifics
| Single Family | |
| — | |
| Ranch | |
| 2002 | |
| Full | |
| — | |
| No | |
| 0.23 |
| De Kalb | |
| — | |
| 0 / Not Applicable | |
| None | |
| Public | |
| Public Sewer | |
| 10326300 | |
| 0809402003 |
Nearby Schools
| NAME: | DISTRICT: | DISTANCE: | |
|---|---|---|---|
|
Grade School
Gwendolyn Brooks Elementary Scho |
428 | — | |
|
Middle School
Clinton Rosette Middle School |
428 | Not in DB | |
|
High School
De Kalb High School |
428 | Not in DB | |
Property History
| DATE: | EVENT: | PRICE: | SOURCE: |
|---|---|---|---|
| 4 May, 2012 | Sold | $158,000 | MRED MLS |
| 13 Mar, 2012 | Under contract | $161,500 | MRED MLS |
| — | Last price change | $175,000 | MRED MLS |
| 18 Mar, 2011 | Listed for sale | $197,200 | MRED MLS |
| 27 Aug, 2018 | Under contract | $0 | MRED MLS |
| 23 Aug, 2018 | Listed for sale | $0 | MRED MLS |
| 24 May, 2019 | Sold | $189,900 | MRED MLS |
| 3 Apr, 2019 | Under contract | $189,900 | MRED MLS |
| 1 Apr, 2019 | Listed for sale | $189,900 | MRED MLS |
Room Specifics
Total Bedrooms: 3
Bedrooms Above Ground: 3
Bedrooms Below Ground: 0
Dimensions: —
Floor Type: Hardwood
Dimensions: —
Floor Type: Carpet
Full Bathrooms: 2
Bathroom Amenities: Whirlpool,Separate Shower,Double Sink
Bathroom in Basement: 0
Rooms: Foyer
Basement Description: Unfinished
Other Specifics
| 2 | |
| Concrete Perimeter | |
| Asphalt | |
| Deck, Storms/Screens | |
| — | |
| 75X135.16 | |
| — | |
| Full | |
| Vaulted/Cathedral Ceilings, Bar-Wet, Hardwood Floors, First Floor Bedroom, First Floor Laundry, First Floor Full Bath | |
| Range, Microwave, Refrigerator, Washer, Dryer | |
| Not in DB | |
| Sidewalks, Street Lights, Street Paved | |
| — | |
| — | |
| Gas Log, Gas Starter |
Tax History
| Year | Property Taxes |
|---|---|
| 2012 | $4,909 |
| 2019 | $5,780 |
Contact Agent
Nearby Similar Homes
Nearby Sold Comparables
Contact Agent
Listing Provided By
d'aprile properties





