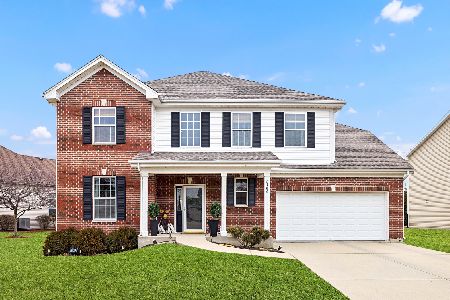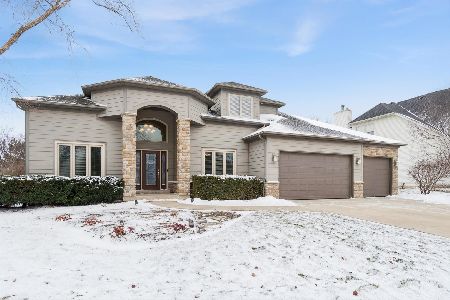1299 Twilight Way, Bolingbrook, Illinois 60490
$560,000
|
Sold
|
|
| Status: | Closed |
| Sqft: | 3,330 |
| Cost/Sqft: | $155 |
| Beds: | 4 |
| Baths: | 3 |
| Year Built: | 2011 |
| Property Taxes: | $9,529 |
| Days On Market: | 1506 |
| Lot Size: | 0,23 |
Description
STUNNING & PRISTINE-Shows like a model, this desirable River Hills home is perfectly located across the street from neighborhood park offering custom upgrades throughout. The open floorplan is perfect for everyday living and entertaining. From the open floorplan to the 2nd floor loft/bonus room you will appreciate the attention to detail that was poured into the design and decor of this home. New Bamboo flooring on main level, upgraded plush carpet on 2nd floor, Freshly painted entire interior in Edgecomb Gray. Large living room and dining room with wainscoting and columns. Gourmet kitchen offers professionally upgraded white 42" staggered cabinetry, granite countertop, high-end SS appliances-double oven, large center island, pantry & large eating area . Kitchen flows easily into the large 2 story family room/great room with wall of oversized windows that flood the home with natural light, custom ship lap mantle & recessed lighting. Convenient 1st floor 5th Bedroom/office. Updated power room with raised height vanity. 1st floor laundry room with custom cabinets & shelving, Kenmore Elite front load washer/dryer. Oversized 3 car garage with great storage. Luxury master suite with exercise/bonus room, two walk-in closets 8x5 and 7x4, two updated vanities, walk-in shower with ceramic tile surround and soaking tub. All bedrooms offer generous closet space and recessed lighting. 2nd floor loft ideal for office, playroom, 2nd family room, library, craft room or exercise room. Deep pour 9Ft, DRY 1,674 sqft basement with rough-in plumbing for full bath provides great storage or is ready for your finishing touches. The outdoor living space is just as impressive as the inside, Large concrete patio, wrought iron fully fenced yard with professional landscaping & french drain. Brick paver driveway trim. River Hills is conveniently located between the Rt 59 & Weber Rd corridors with ample shopping and dining. Highly acclaimed Plainfield School Dist 202- Eichelberger Elementary, Kennedy Middle School & Plainfield East HS. Two blocks east of the DuPage River where you can kayak and fish, easy access to I55, charming downtown Plainfield & Metra train to Chicago. This home is a Must See in a very social community. No home sale contingencies. Hurry this home won't last!
Property Specifics
| Single Family | |
| — | |
| Traditional | |
| 2011 | |
| Full | |
| — | |
| No | |
| 0.23 |
| Will | |
| River Hills | |
| 365 / Annual | |
| Other | |
| Lake Michigan | |
| Public Sewer | |
| 11304203 | |
| 0701263050270000 |
Nearby Schools
| NAME: | DISTRICT: | DISTANCE: | |
|---|---|---|---|
|
Grade School
Bess Eichelberger Elementary Sch |
202 | — | |
|
Middle School
John F Kennedy Middle School |
202 | Not in DB | |
|
High School
Plainfield East High School |
202 | Not in DB | |
Property History
| DATE: | EVENT: | PRICE: | SOURCE: |
|---|---|---|---|
| 29 Aug, 2011 | Sold | $349,000 | MRED MLS |
| 10 May, 2011 | Under contract | $369,714 | MRED MLS |
| — | Last price change | $368,246 | MRED MLS |
| 14 Dec, 2010 | Listed for sale | $368,246 | MRED MLS |
| 12 Apr, 2015 | Under contract | $0 | MRED MLS |
| 26 Mar, 2015 | Listed for sale | $0 | MRED MLS |
| 1 Mar, 2022 | Sold | $560,000 | MRED MLS |
| 17 Jan, 2022 | Under contract | $515,000 | MRED MLS |
| 14 Jan, 2022 | Listed for sale | $515,000 | MRED MLS |
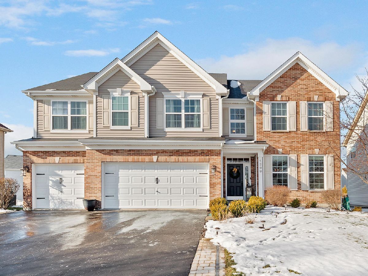
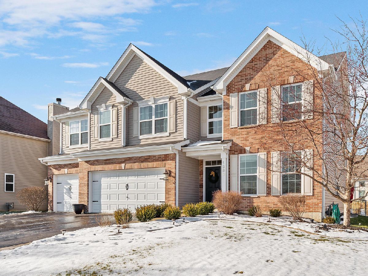
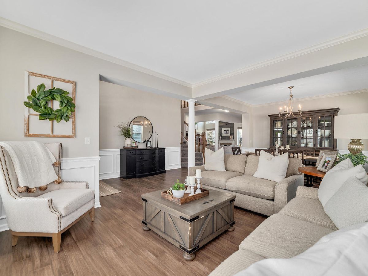
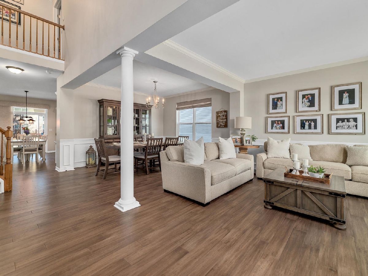

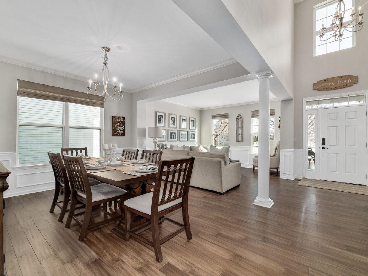
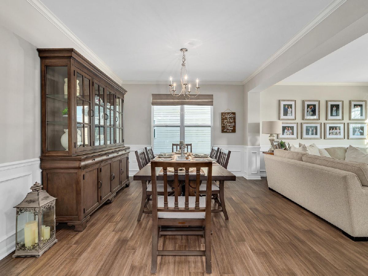
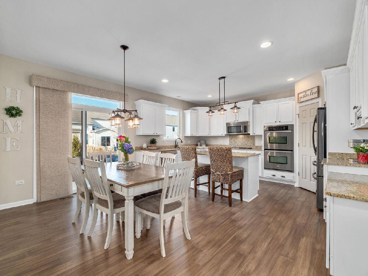
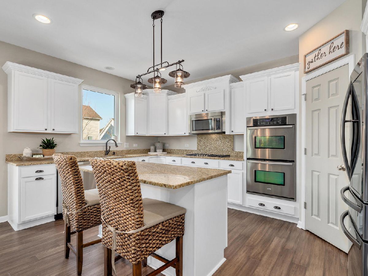
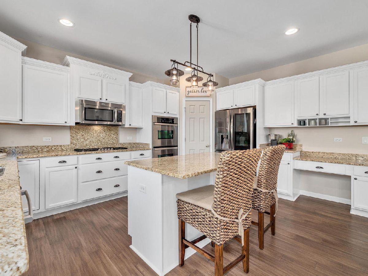

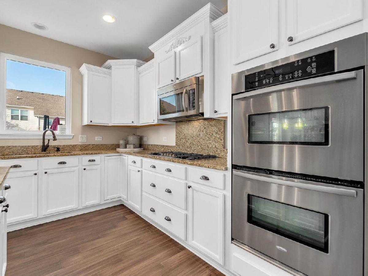
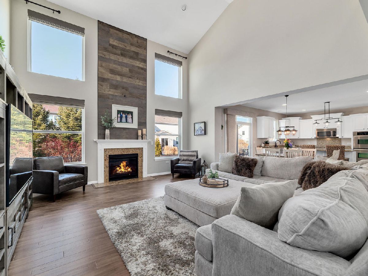
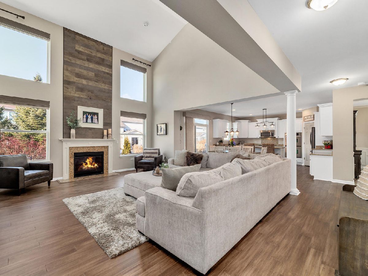
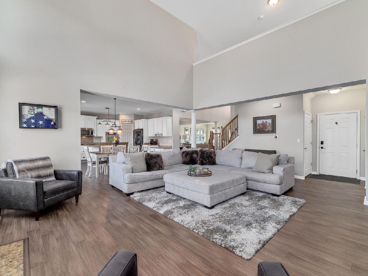
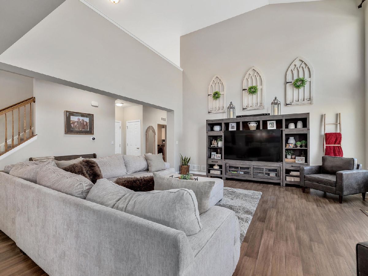
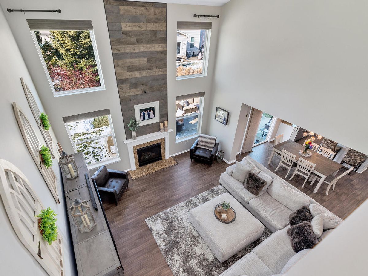
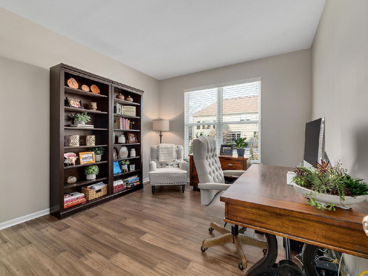
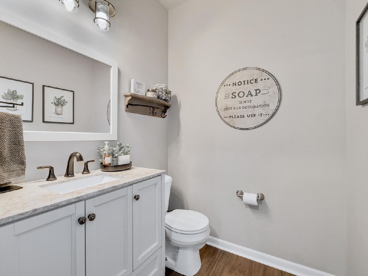
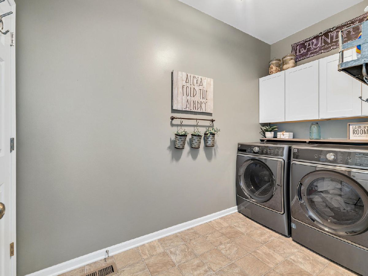
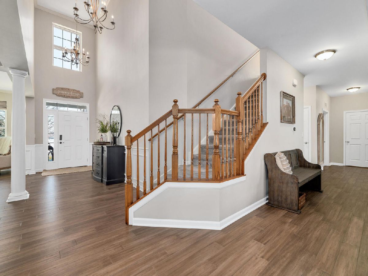
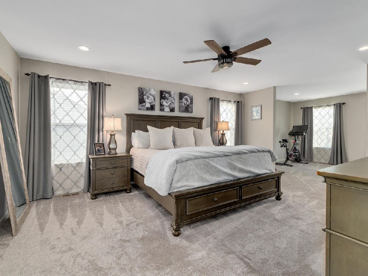
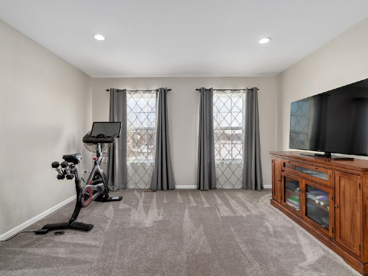
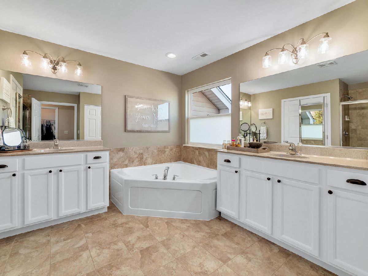
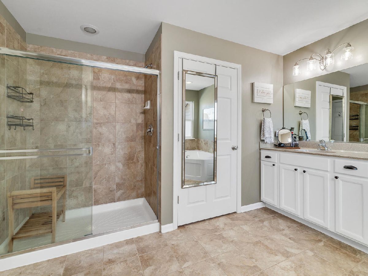
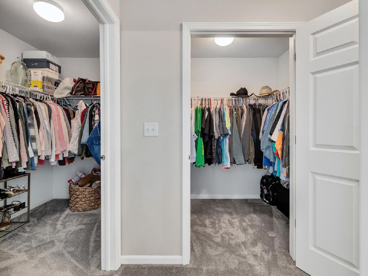
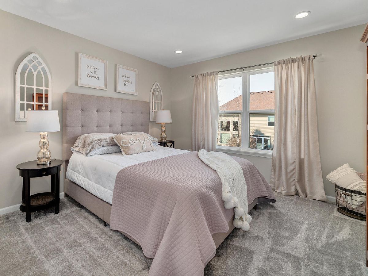
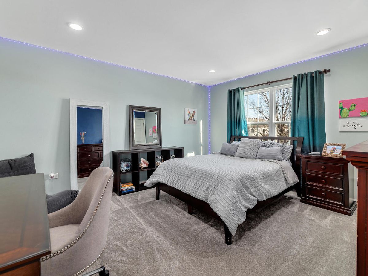
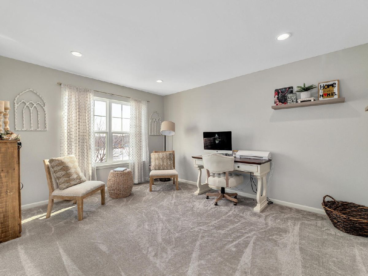
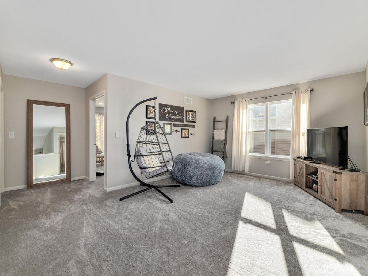
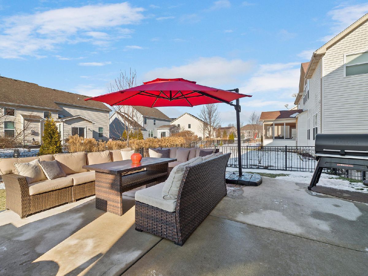
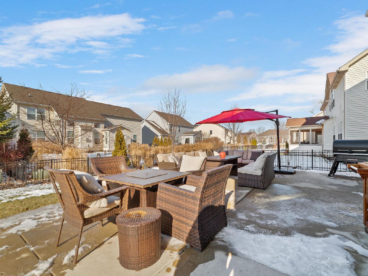
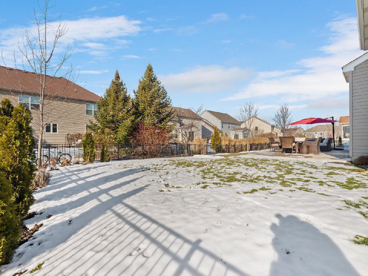
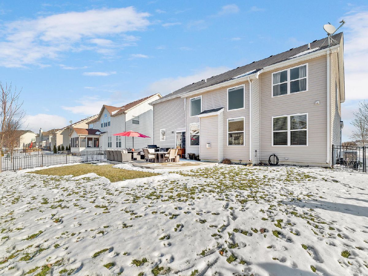
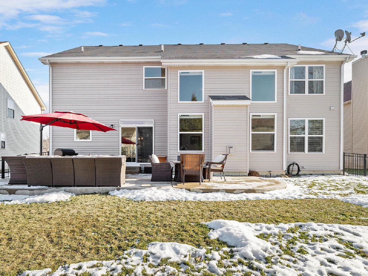
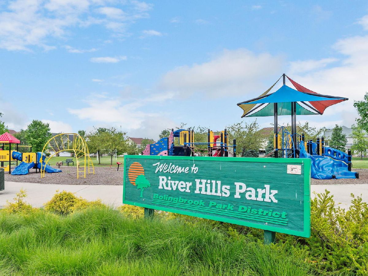
Room Specifics
Total Bedrooms: 4
Bedrooms Above Ground: 4
Bedrooms Below Ground: 0
Dimensions: —
Floor Type: Carpet
Dimensions: —
Floor Type: Carpet
Dimensions: —
Floor Type: Carpet
Full Bathrooms: 3
Bathroom Amenities: Separate Shower,Double Sink,Soaking Tub
Bathroom in Basement: 0
Rooms: Breakfast Room,Loft,Office,Walk In Closet,Bonus Room
Basement Description: Unfinished,Bathroom Rough-In
Other Specifics
| 3 | |
| Concrete Perimeter | |
| Asphalt | |
| Patio | |
| Fenced Yard,Landscaped | |
| 75X125 | |
| Full | |
| Full | |
| Vaulted/Cathedral Ceilings, First Floor Laundry, Walk-In Closet(s) | |
| Double Oven, Microwave, Dishwasher, Refrigerator, High End Refrigerator, Washer, Dryer, Stainless Steel Appliance(s) | |
| Not in DB | |
| Park, Curbs, Sidewalks, Street Lights, Street Paved | |
| — | |
| — | |
| Gas Starter |
Tax History
| Year | Property Taxes |
|---|---|
| 2022 | $9,529 |
Contact Agent
Nearby Similar Homes
Nearby Sold Comparables
Contact Agent
Listing Provided By
Keller Williams Experience

