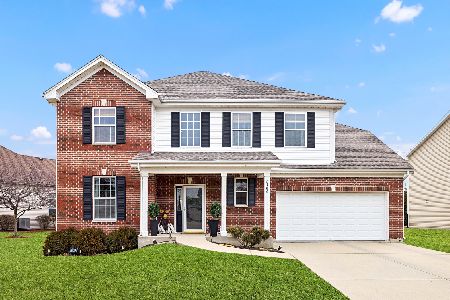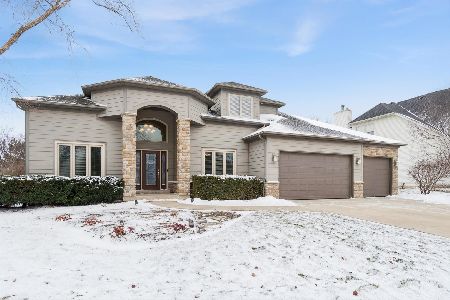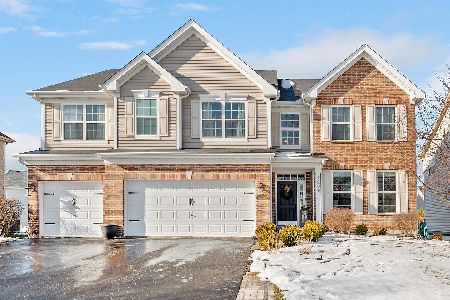2336 River Hills Lane, Bolingbrook, Illinois 60490
$343,000
|
Sold
|
|
| Status: | Closed |
| Sqft: | 3,145 |
| Cost/Sqft: | $111 |
| Beds: | 4 |
| Baths: | 3 |
| Year Built: | 2014 |
| Property Taxes: | $9,513 |
| Days On Market: | 3388 |
| Lot Size: | 0,33 |
Description
No reason to build new! Built in 2014 this 3,145 Sq ft modern home will meet all your expectations! Amazing space with 4 bedrooms, 2.5 baths, Huge Recreation room, and tandem 3-car garage all on an oversized corner lot. Designer Gourmet Kitchen with high end stainless steel appliances, quartz countertops, tile backsplash and 42" espresso cabinetry. Neutral gray paint and expresso floors! Fabulous Master with his and hers walk in closets and master Bathroom. Convenient 2nd floor Laundry room. Backyard is ready to go with Brick Paver patio, fire pit, and is completely fenced! All this plus close to shopping, highway, and Plainfield schools!
Property Specifics
| Single Family | |
| — | |
| Traditional | |
| 2014 | |
| Full | |
| — | |
| No | |
| 0.33 |
| Will | |
| River Hills | |
| 350 / Annual | |
| Other | |
| Public | |
| Public Sewer, Sewer-Storm | |
| 09391837 | |
| 0701263050140000 |
Nearby Schools
| NAME: | DISTRICT: | DISTANCE: | |
|---|---|---|---|
|
Grade School
Bess Eichelberger Elementary Sch |
202 | — | |
|
Middle School
John F Kennedy Middle School |
202 | Not in DB | |
|
High School
Plainfield East High School |
202 | Not in DB | |
Property History
| DATE: | EVENT: | PRICE: | SOURCE: |
|---|---|---|---|
| 3 Jan, 2017 | Sold | $343,000 | MRED MLS |
| 8 Dec, 2016 | Under contract | $349,999 | MRED MLS |
| 19 Nov, 2016 | Listed for sale | $349,999 | MRED MLS |
Room Specifics
Total Bedrooms: 4
Bedrooms Above Ground: 4
Bedrooms Below Ground: 0
Dimensions: —
Floor Type: Carpet
Dimensions: —
Floor Type: Carpet
Dimensions: —
Floor Type: Carpet
Full Bathrooms: 3
Bathroom Amenities: Separate Shower,Double Sink,Soaking Tub
Bathroom in Basement: 0
Rooms: Breakfast Room,Recreation Room
Basement Description: Unfinished,Bathroom Rough-In
Other Specifics
| 3 | |
| Concrete Perimeter | |
| Asphalt | |
| Porch, Brick Paver Patio | |
| Corner Lot,Fenced Yard,Landscaped | |
| LESS THAN .33 ACRE | |
| — | |
| Full | |
| Hardwood Floors, Second Floor Laundry | |
| Range, Microwave, Dishwasher, High End Refrigerator, Disposal, Stainless Steel Appliance(s) | |
| Not in DB | |
| Sidewalks, Street Lights, Street Paved | |
| — | |
| — | |
| Gas Log, Gas Starter |
Tax History
| Year | Property Taxes |
|---|---|
| 2017 | $9,513 |
Contact Agent
Nearby Similar Homes
Nearby Sold Comparables
Contact Agent
Listing Provided By
Wheatland Realty









