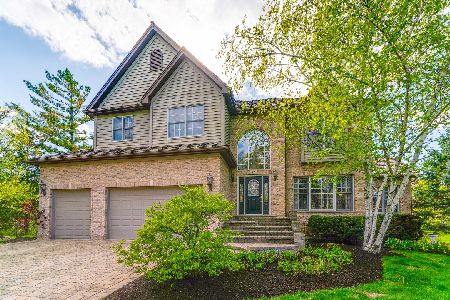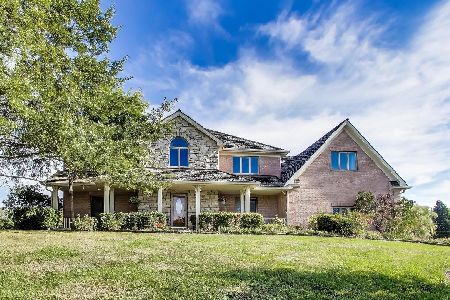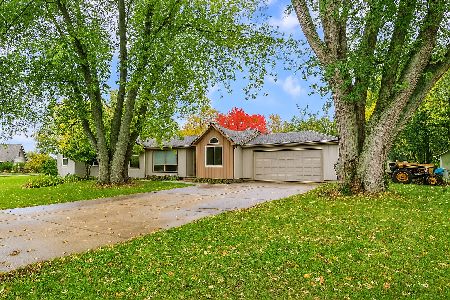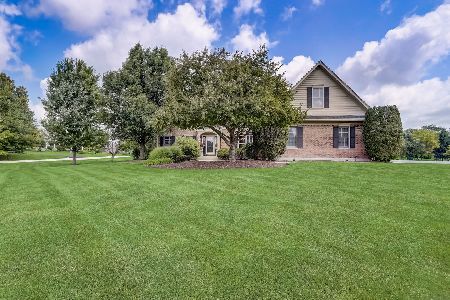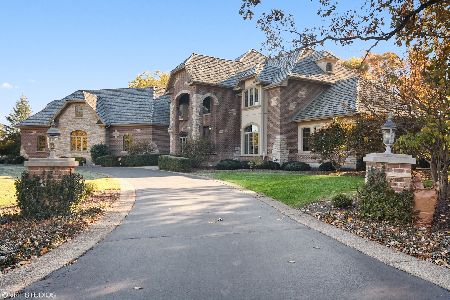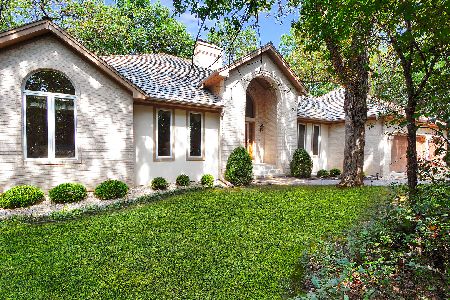13 Arrowwood Drive, Hawthorn Woods, Illinois 60047
$485,000
|
Sold
|
|
| Status: | Closed |
| Sqft: | 2,371 |
| Cost/Sqft: | $209 |
| Beds: | 4 |
| Baths: | 4 |
| Year Built: | 1994 |
| Property Taxes: | $10,250 |
| Days On Market: | 3496 |
| Lot Size: | 0,89 |
Description
Gorgeous ranch home sitting on almost an acre with a private backyard pool area surrounded by mature trees. Impressive floor plan with an inviting entry, spacious living areas & plenty of vibrant natural sunlight. Lovely kitchen has granite counters, SS appliances, island, Oak cabinets, pantry-closet and an eating area which opens up to the family room. Spend quality time in your family room with white brick fireplace, plush carpet or enjoy the warmth in your sun room with direct access to patio. Spacious master bed has access to the backyard while master bath has dual sinks, jetted tub, large walk-in shower, marble tiles & perfect outdoor views. Entertaining is easy in this full, finished basement with recreation room, huge wet bar, bonus room & full bathroom. Outdoor living has never been this relaxing with patio, hot tub & a custom-shaped fenced in pool. Multiple storage areas are a huge bonus. Experience utmost privacy in your backyard that backs up to woods. Premier location!
Property Specifics
| Single Family | |
| — | |
| Ranch | |
| 1994 | |
| Full | |
| — | |
| No | |
| 0.89 |
| Lake | |
| Lakewood Estates | |
| 0 / Not Applicable | |
| None | |
| Private Well | |
| Septic-Private | |
| 09238921 | |
| 14053010180000 |
Nearby Schools
| NAME: | DISTRICT: | DISTANCE: | |
|---|---|---|---|
|
Grade School
Spencer Loomis Elementary School |
95 | — | |
|
Middle School
Lake Zurich Middle - N Campus |
95 | Not in DB | |
|
High School
Lake Zurich High School |
95 | Not in DB | |
Property History
| DATE: | EVENT: | PRICE: | SOURCE: |
|---|---|---|---|
| 18 Jul, 2016 | Sold | $485,000 | MRED MLS |
| 3 Jun, 2016 | Under contract | $495,000 | MRED MLS |
| 26 May, 2016 | Listed for sale | $495,000 | MRED MLS |
Room Specifics
Total Bedrooms: 4
Bedrooms Above Ground: 4
Bedrooms Below Ground: 0
Dimensions: —
Floor Type: Carpet
Dimensions: —
Floor Type: Carpet
Dimensions: —
Floor Type: Carpet
Full Bathrooms: 4
Bathroom Amenities: Whirlpool,Separate Shower,Double Sink,Double Shower
Bathroom in Basement: 1
Rooms: Bonus Room,Recreation Room,Heated Sun Room,Foyer,Recreation Room
Basement Description: Finished
Other Specifics
| 3 | |
| Concrete Perimeter | |
| — | |
| Patio, Hot Tub, In Ground Pool, Storms/Screens | |
| Fenced Yard | |
| 161X239X172X239 | |
| — | |
| Full | |
| Skylight(s), Bar-Wet, Hardwood Floors | |
| Range, Microwave, Dishwasher, Refrigerator, Washer, Dryer, Disposal | |
| Not in DB | |
| Pool, Street Paved | |
| — | |
| — | |
| Attached Fireplace Doors/Screen, Gas Log, Gas Starter |
Tax History
| Year | Property Taxes |
|---|---|
| 2016 | $10,250 |
Contact Agent
Nearby Similar Homes
Nearby Sold Comparables
Contact Agent
Listing Provided By
Keller Williams Realty Partners, LLC

