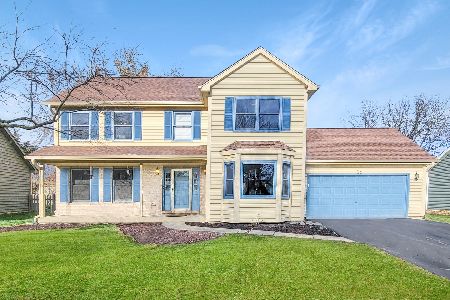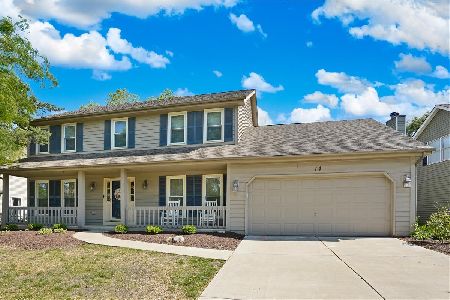13 Breckenridge Drive, Aurora, Illinois 60504
$285,300
|
Sold
|
|
| Status: | Closed |
| Sqft: | 2,344 |
| Cost/Sqft: | $126 |
| Beds: | 4 |
| Baths: | 3 |
| Year Built: | 1991 |
| Property Taxes: | $8,637 |
| Days On Market: | 4291 |
| Lot Size: | 0,00 |
Description
Impeccably Maintained & Upgraded by Orig Owners. Quality King's Court Split Foyer Entry, Gleaming Hrdwd Flrs 1st Flr 06, Expanded Eat-In Kit w/ Stunning Granite+Brkfst Bar & Bay Leads to Deck, Large Fam Rm. W/Frpl & Bay, Plush Carpt & Pad 2nd Flr. Lrg Master Suite W Big WIC & Vaultd Private Bth W Skylight & Dual Sinks, 1st Flr. Ldry/Mud Rm, Newer HVAC 06/07, Roof T.O. 08, Ext Stained 13, Addl Insul 14. A Real Beauty!
Property Specifics
| Single Family | |
| — | |
| Traditional | |
| 1991 | |
| Full | |
| CUSTOM | |
| No | |
| — |
| Du Page | |
| Oakhurst | |
| 250 / Annual | |
| None | |
| Public | |
| Public Sewer | |
| 08594801 | |
| 0719404021 |
Nearby Schools
| NAME: | DISTRICT: | DISTANCE: | |
|---|---|---|---|
|
Grade School
Steck Elementary School |
204 | — | |
|
Middle School
Fischer Middle School |
204 | Not in DB | |
|
High School
Waubonsie Valley High School |
204 | Not in DB | |
Property History
| DATE: | EVENT: | PRICE: | SOURCE: |
|---|---|---|---|
| 5 Aug, 2014 | Sold | $285,300 | MRED MLS |
| 2 May, 2014 | Under contract | $294,900 | MRED MLS |
| 23 Apr, 2014 | Listed for sale | $294,900 | MRED MLS |
| 24 Mar, 2023 | Sold | $455,000 | MRED MLS |
| 5 Feb, 2023 | Under contract | $459,000 | MRED MLS |
| — | Last price change | $466,900 | MRED MLS |
| 25 Nov, 2022 | Listed for sale | $469,900 | MRED MLS |
Room Specifics
Total Bedrooms: 4
Bedrooms Above Ground: 4
Bedrooms Below Ground: 0
Dimensions: —
Floor Type: Carpet
Dimensions: —
Floor Type: Carpet
Dimensions: —
Floor Type: Carpet
Full Bathrooms: 3
Bathroom Amenities: Double Sink
Bathroom in Basement: 0
Rooms: Office
Basement Description: Partially Finished
Other Specifics
| 2 | |
| Concrete Perimeter | |
| Asphalt | |
| Deck | |
| Fenced Yard | |
| 61X145X88X136 | |
| Unfinished | |
| Full | |
| Vaulted/Cathedral Ceilings, Skylight(s), Hardwood Floors, First Floor Laundry | |
| Range, Microwave, Dishwasher, Refrigerator, Washer, Dryer, Disposal | |
| Not in DB | |
| Clubhouse, Pool, Tennis Courts, Sidewalks, Street Lights | |
| — | |
| — | |
| Wood Burning |
Tax History
| Year | Property Taxes |
|---|---|
| 2014 | $8,637 |
| 2023 | $8,432 |
Contact Agent
Nearby Similar Homes
Nearby Sold Comparables
Contact Agent
Listing Provided By
Little Realty








