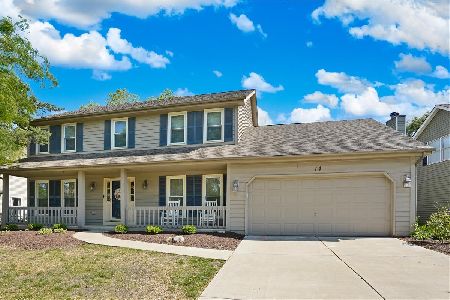14 Breckenridge Drive, Aurora, Illinois 60504
$385,000
|
Sold
|
|
| Status: | Closed |
| Sqft: | 2,508 |
| Cost/Sqft: | $157 |
| Beds: | 4 |
| Baths: | 3 |
| Year Built: | 1991 |
| Property Taxes: | $9,994 |
| Days On Market: | 2518 |
| Lot Size: | 0,20 |
Description
Oakhurst dream home! Enjoy the gorgeous kitchen with SS appliances, granite counters, movable island & white cabinets. Open-concept floor plan leads to family room with fireplace & large bay window. Wait 'til you see the master suite with huge walk-in closet and unbelievable bathroom renovation - a true spa experience with stand-alone tub, walk-in shower, dual sink vanity & skylight. Large bedrooms throughout with excellent closet space. White trim and doors throughout. Finished basement with recessed lighting, loads of storage & many built-ins. Beautiful fenced in yard with 2 tiered deck and professional landscaping. So much has already been done for you! 2019-new carpeting 1st & 2nd floor. 2018-total bathroom renovations, garage door opener & water heater, 2016 house exterior painted, back doors & deck top replaced, new landscaping, 2014 hardwood floors refinished, 2013 new HVAC. 2011-new windows throughout. 2007-new roof. Close to Steck Elementary & Oakhurst clubhouse and pool!
Property Specifics
| Single Family | |
| — | |
| — | |
| 1991 | |
| Full | |
| — | |
| No | |
| 0.2 |
| Du Page | |
| Oakhurst | |
| 295 / Annual | |
| Other | |
| Public | |
| Public Sewer | |
| 10292398 | |
| 0719405003 |
Nearby Schools
| NAME: | DISTRICT: | DISTANCE: | |
|---|---|---|---|
|
Grade School
Steck Elementary School |
204 | — | |
|
Middle School
Fischer Middle School |
204 | Not in DB | |
|
High School
Waubonsie Valley High School |
204 | Not in DB | |
Property History
| DATE: | EVENT: | PRICE: | SOURCE: |
|---|---|---|---|
| 10 Jun, 2019 | Sold | $385,000 | MRED MLS |
| 22 Mar, 2019 | Under contract | $395,000 | MRED MLS |
| 28 Feb, 2019 | Listed for sale | $395,000 | MRED MLS |
| 21 Jul, 2021 | Sold | $467,000 | MRED MLS |
| 15 Jun, 2021 | Under contract | $439,900 | MRED MLS |
| 9 Jun, 2021 | Listed for sale | $439,900 | MRED MLS |
Room Specifics
Total Bedrooms: 4
Bedrooms Above Ground: 4
Bedrooms Below Ground: 0
Dimensions: —
Floor Type: Carpet
Dimensions: —
Floor Type: Carpet
Dimensions: —
Floor Type: Carpet
Full Bathrooms: 3
Bathroom Amenities: Separate Shower,Double Sink,Soaking Tub
Bathroom in Basement: 0
Rooms: Recreation Room,Play Room,Game Room
Basement Description: Finished
Other Specifics
| 2 | |
| — | |
| Concrete | |
| — | |
| — | |
| 75X134 | |
| — | |
| Full | |
| Skylight(s), Hardwood Floors, First Floor Laundry, Walk-In Closet(s) | |
| Range, Microwave, Dishwasher, Refrigerator, Washer, Dryer, Disposal, Stainless Steel Appliance(s) | |
| Not in DB | |
| Clubhouse, Pool, Tennis Courts, Sidewalks | |
| — | |
| — | |
| — |
Tax History
| Year | Property Taxes |
|---|---|
| 2019 | $9,994 |
| 2021 | $9,818 |
Contact Agent
Nearby Similar Homes
Nearby Sold Comparables
Contact Agent
Listing Provided By
Keller Williams Infinity








