13 Crofton Road, Oswego, Illinois 60543
$315,000
|
Sold
|
|
| Status: | Closed |
| Sqft: | 2,346 |
| Cost/Sqft: | $124 |
| Beds: | 4 |
| Baths: | 3 |
| Year Built: | 1978 |
| Property Taxes: | $7,722 |
| Days On Market: | 1757 |
| Lot Size: | 0,30 |
Description
This is the one you've been hoping for! Hurry to see this immaculate, spacious and HGTV approved 4 bedroom, 3 bath home complete with basement, 2 car garage, 1/3 acre yard w/ mature professional landscaping, custom brick paver patio and shed! Room for ALL the toys! Nestled in a quiet cul-de-sac with ample room inside and out for entertaining and enjoyment. Many recent updates include new flooring, lighting, fresh paint and custom finishes throughout. This home shines! You will appreciate the attention to detail when you see the custom built benches, nooks, shiplap, barn door and zoom/study spaces. Featuring a 1st floor Master bedroom w/ walk in closet and private bath and 2nd bedroom or possible mother in law suite on the 1st floor with its own full bath. Conveniently located 1st floor laundry/mud room with cabinetry and space to build the mud room of your dreams! Upstairs are 2 additional generous bedrooms with large closets, their own shared additional full bath and office/school space. The basement is bright with high ceilings, tons of storage and waiting your finishing touches. Located in a super desirable location very near parks, basketball courts, Waubonsie Trail, walking path and schools! Located within award winning Old Post Elementary School ~ district 308 and no HOA! Hurry to see this one-of-a-kind home today!
Property Specifics
| Single Family | |
| — | |
| Cape Cod | |
| 1978 | |
| Full | |
| — | |
| No | |
| 0.3 |
| Kendall | |
| — | |
| 0 / Not Applicable | |
| None | |
| Public | |
| Public Sewer | |
| 11010696 | |
| 0309327009 |
Nearby Schools
| NAME: | DISTRICT: | DISTANCE: | |
|---|---|---|---|
|
Grade School
Old Post Elementary School |
308 | — | |
|
Middle School
Thompson Junior High School |
308 | Not in DB | |
|
High School
Oswego High School |
308 | Not in DB | |
Property History
| DATE: | EVENT: | PRICE: | SOURCE: |
|---|---|---|---|
| 20 May, 2016 | Sold | $229,000 | MRED MLS |
| 11 Apr, 2016 | Under contract | $229,900 | MRED MLS |
| 28 Mar, 2016 | Listed for sale | $229,900 | MRED MLS |
| 4 Jun, 2021 | Sold | $315,000 | MRED MLS |
| 5 Apr, 2021 | Under contract | $292,000 | MRED MLS |
| 31 Mar, 2021 | Listed for sale | $292,000 | MRED MLS |
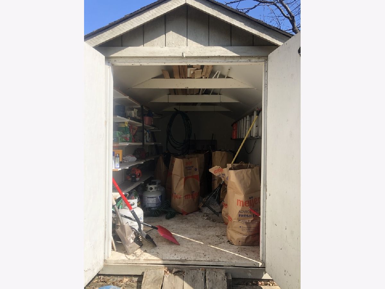
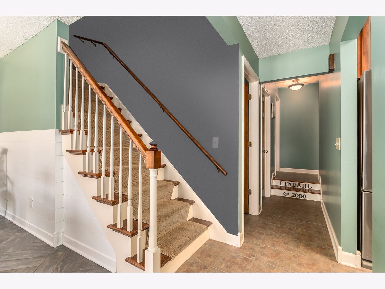
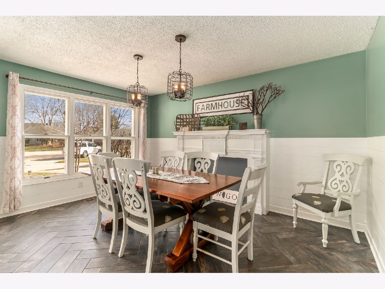
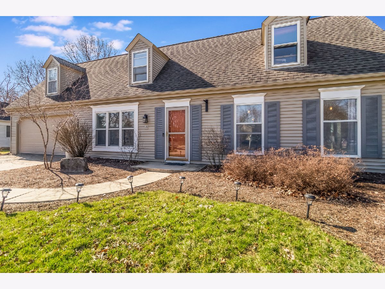
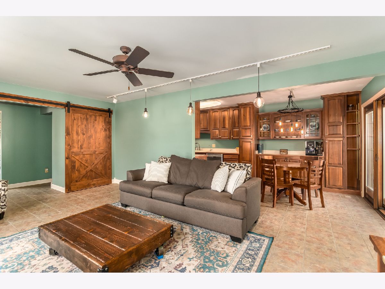
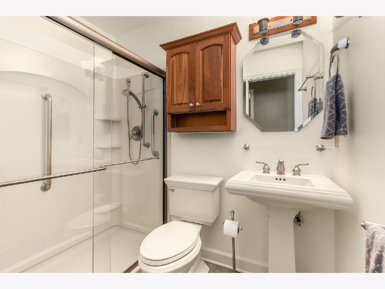
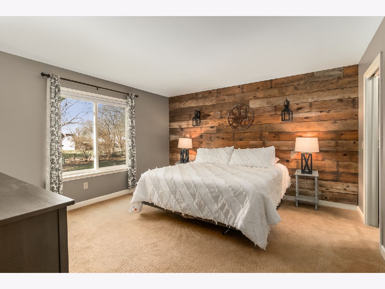
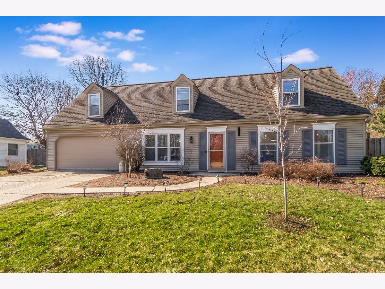
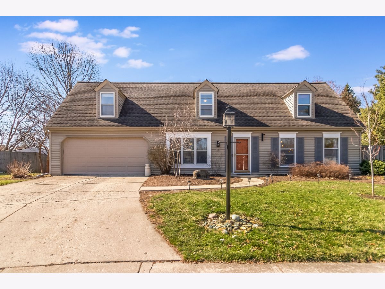
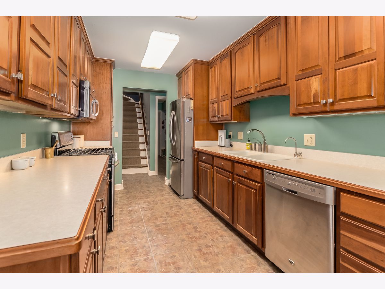
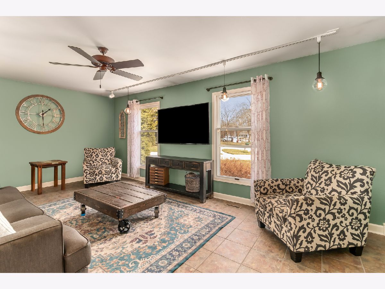
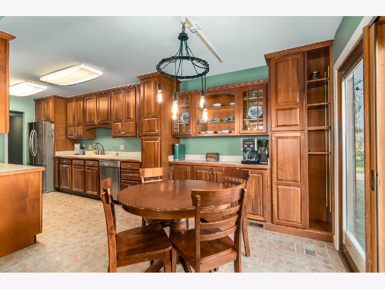
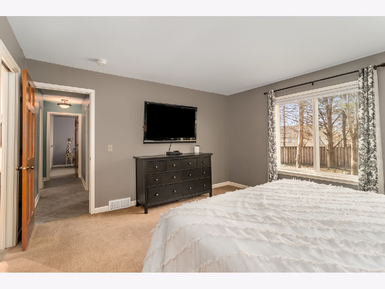
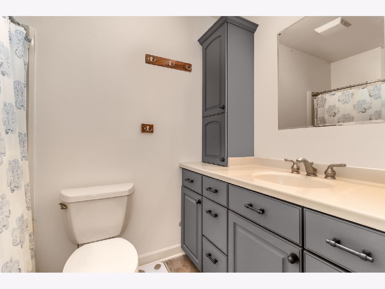
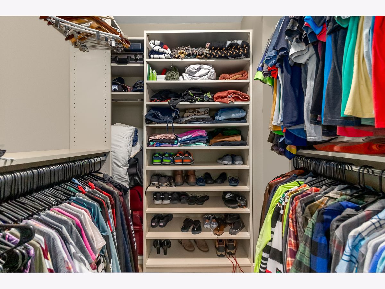
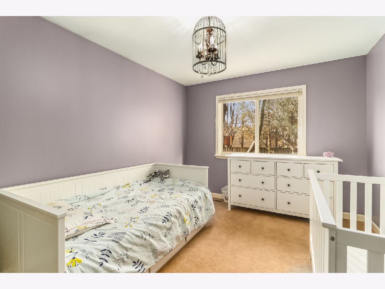
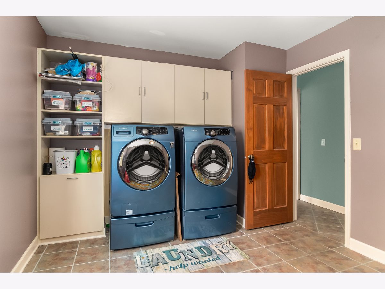
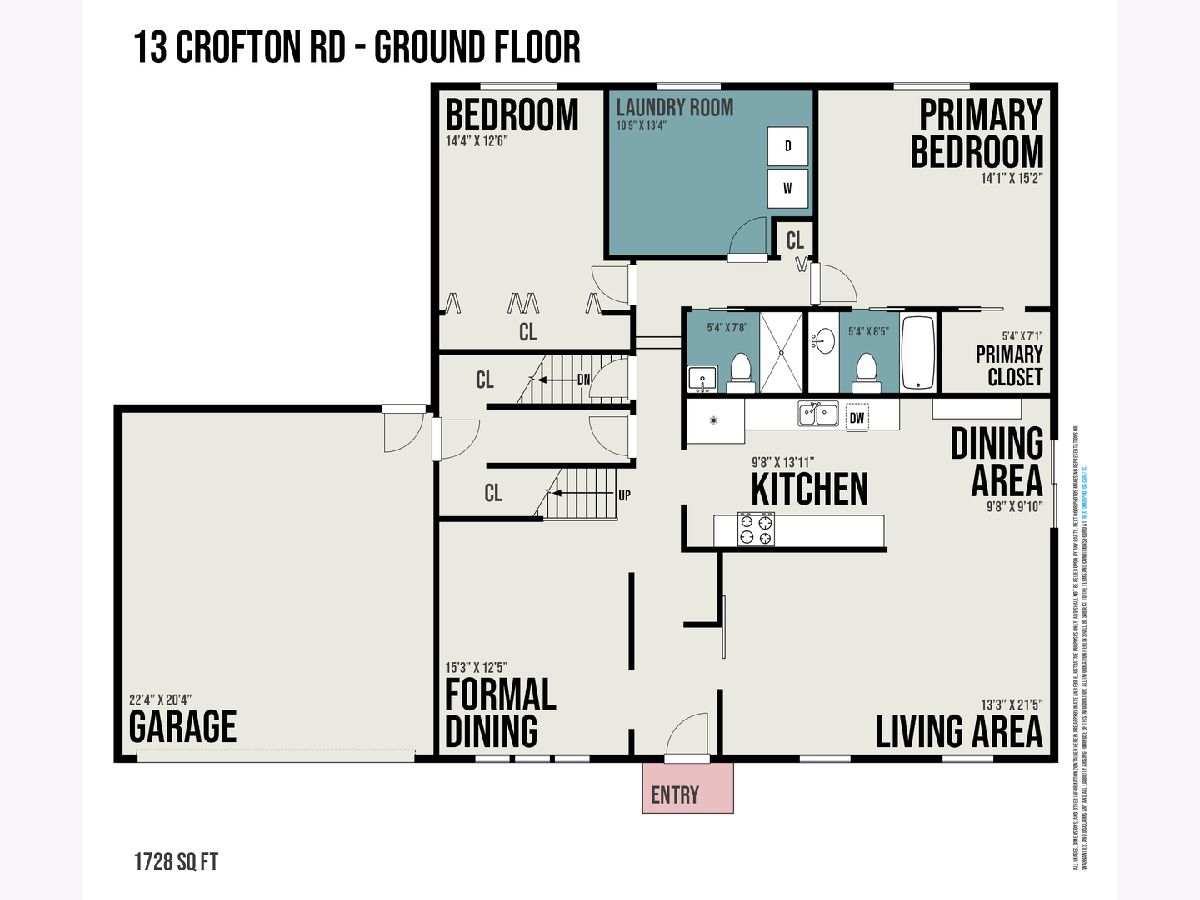
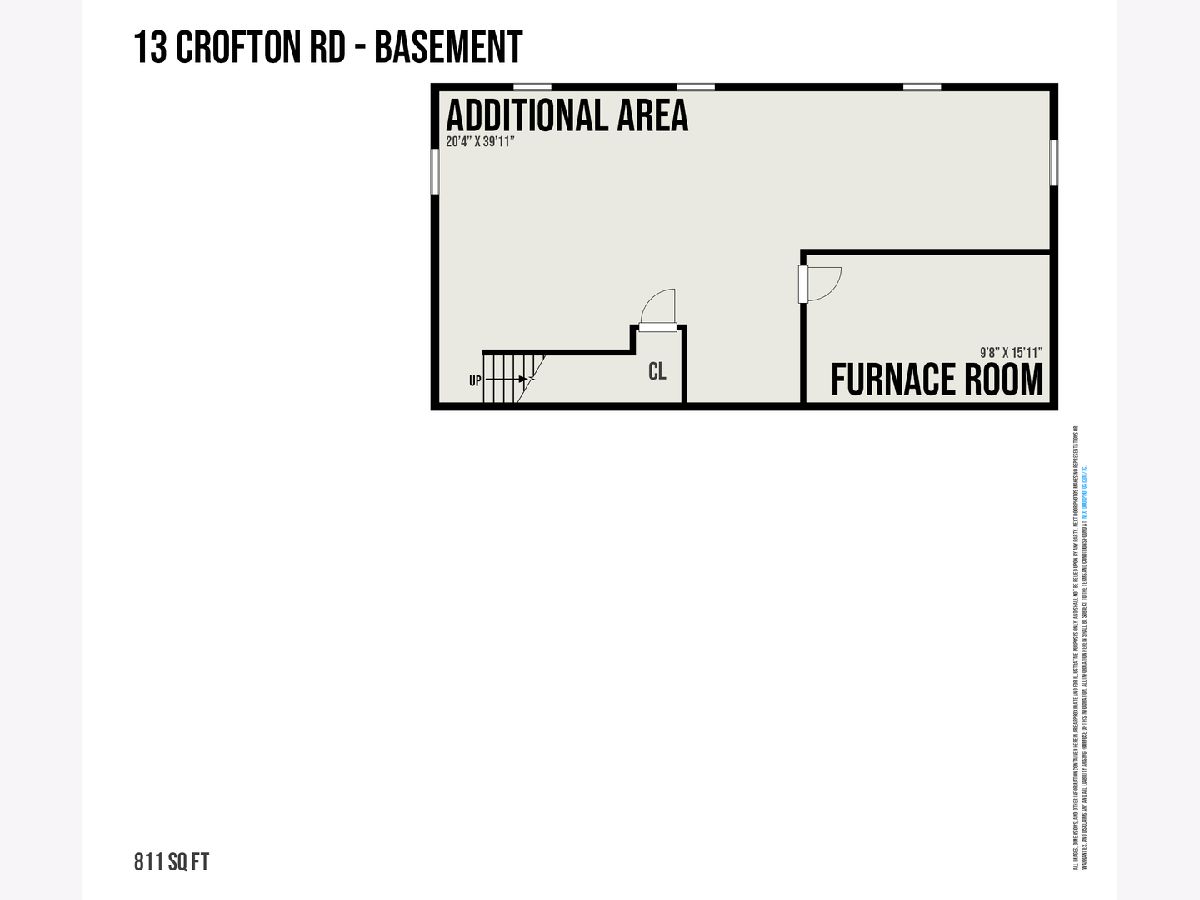
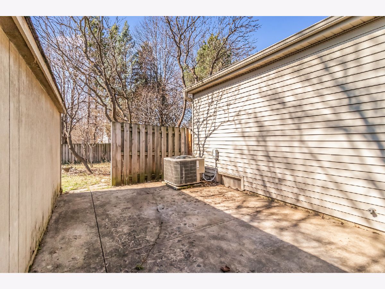
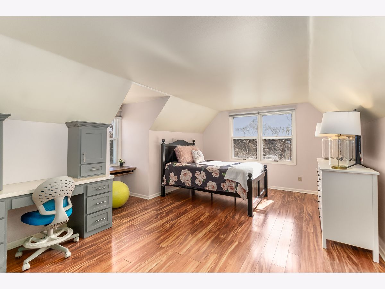
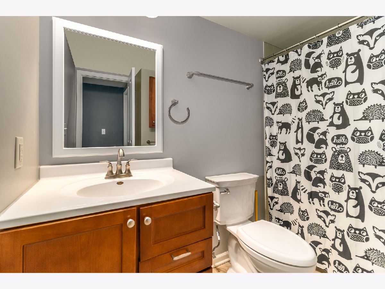
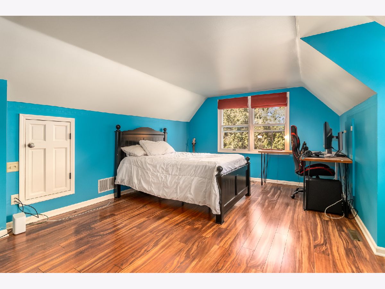
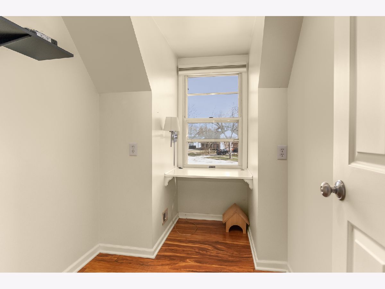
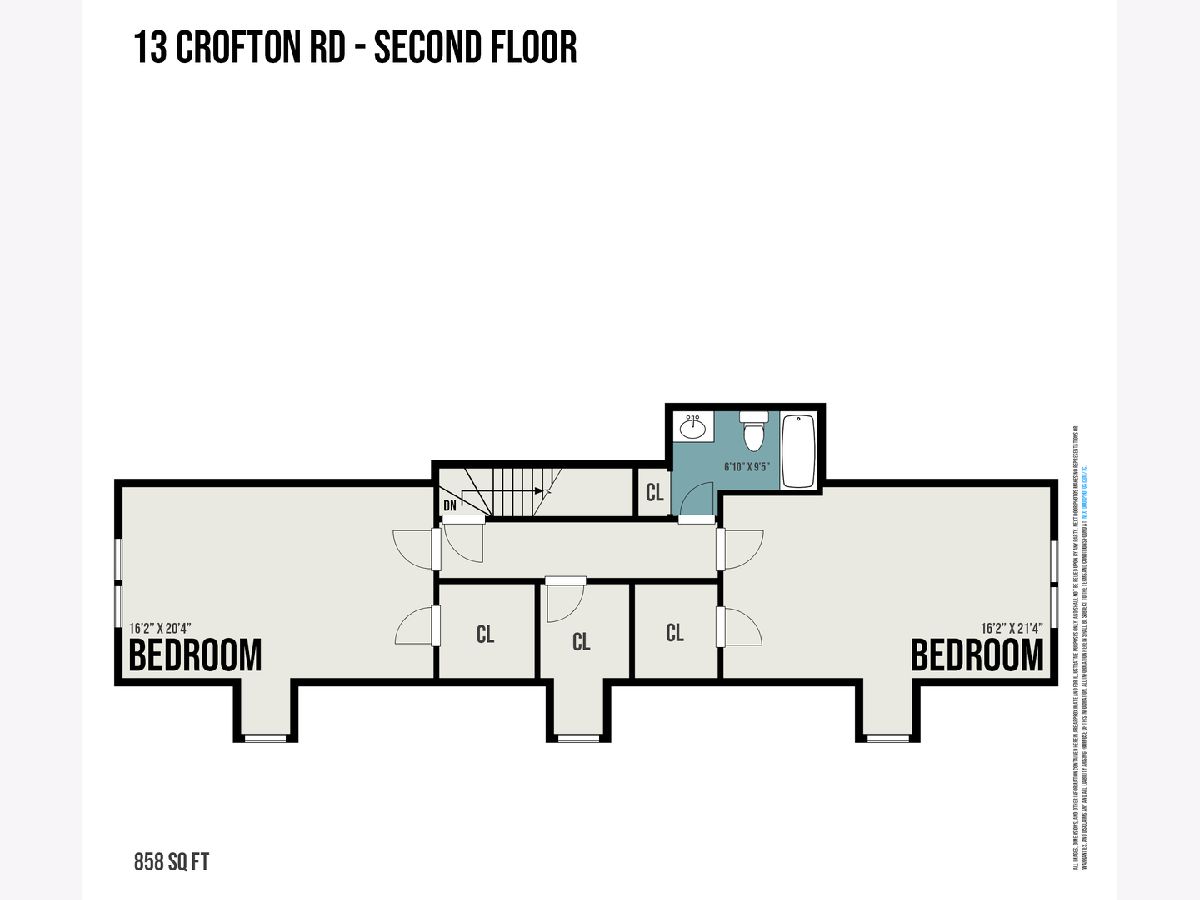
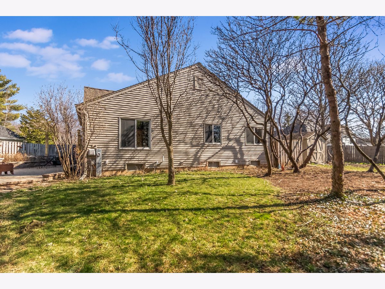
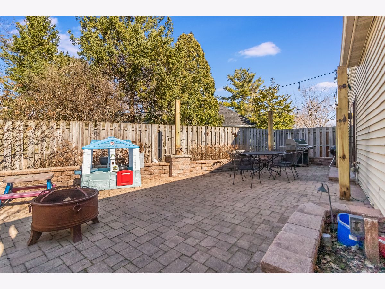
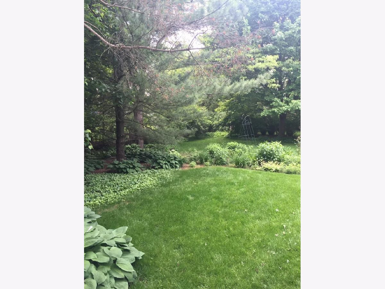
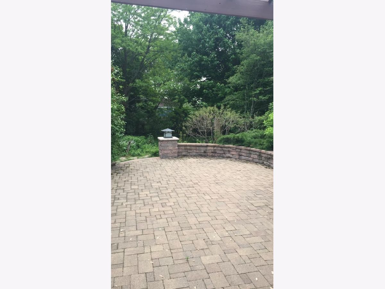
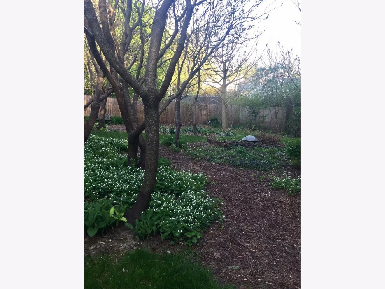
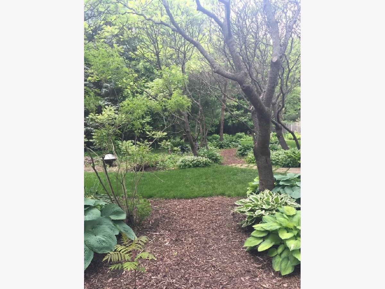
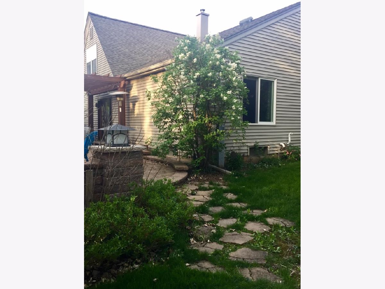
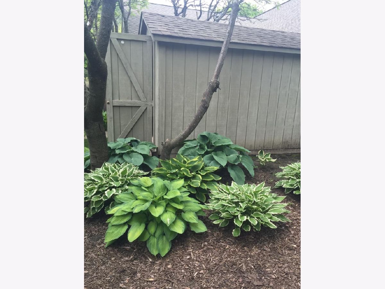
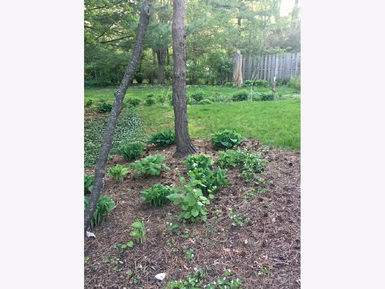
Room Specifics
Total Bedrooms: 4
Bedrooms Above Ground: 4
Bedrooms Below Ground: 0
Dimensions: —
Floor Type: Ceramic Tile
Dimensions: —
Floor Type: —
Dimensions: —
Floor Type: Wood Laminate
Full Bathrooms: 3
Bathroom Amenities: —
Bathroom in Basement: 0
Rooms: No additional rooms
Basement Description: Unfinished,8 ft + pour
Other Specifics
| 2 | |
| Concrete Perimeter | |
| Concrete | |
| Patio, Porch, Brick Paver Patio, Storms/Screens, Fire Pit | |
| Cul-De-Sac,Landscaped,Mature Trees | |
| 47X120 | |
| — | |
| Full | |
| Wood Laminate Floors, First Floor Bedroom, In-Law Arrangement, First Floor Laundry, First Floor Full Bath, Built-in Features, Walk-In Closet(s) | |
| Range, Microwave, Dishwasher, Refrigerator, Washer, Dryer, Water Softener Owned | |
| Not in DB | |
| Sidewalks, Street Lights, Street Paved | |
| — | |
| — | |
| — |
Tax History
| Year | Property Taxes |
|---|---|
| 2016 | $5,537 |
| 2021 | $7,722 |
Contact Agent
Nearby Similar Homes
Nearby Sold Comparables
Contact Agent
Listing Provided By
john greene, Realtor




