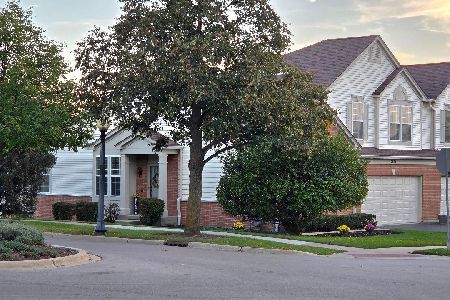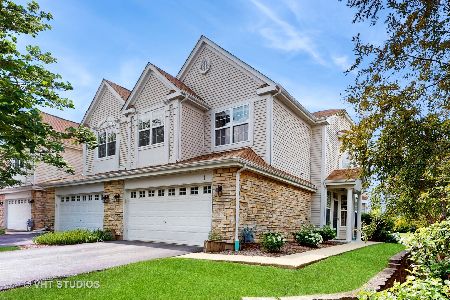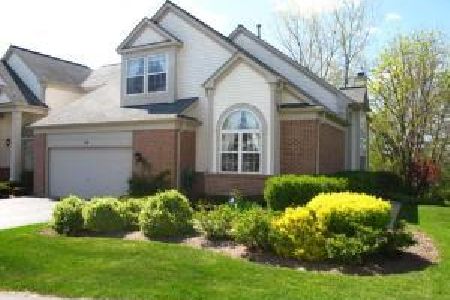13 Edgebrook Court, Algonquin, Illinois 60102
$235,000
|
Sold
|
|
| Status: | Closed |
| Sqft: | 1,876 |
| Cost/Sqft: | $128 |
| Beds: | 3 |
| Baths: | 4 |
| Year Built: | 2000 |
| Property Taxes: | $6,999 |
| Days On Market: | 3995 |
| Lot Size: | 0,00 |
Description
Former Builder's Model END unit~4Bdrm, 3.5 Baths~Walk Out lower level W/Bdrm, Full Bath, Family Room w/Wetbar~backs to woods~Best views from deck in this unit~Hardwood Flrs Great Room, DR & Den~1st Flr Mstr Bdrm w/luxurious Mstr Bath~Island Kitch w/Granite, Maple Cab & window seat~SAFE gated community, poss in-law~1st Flr den w/built in bookcases~Professionally Decorated~MUST SEE! Special Feature Sheet in Home
Property Specifics
| Condos/Townhomes | |
| 2 | |
| — | |
| 2000 | |
| Full,Walkout | |
| VANDERBILT | |
| No | |
| — |
| Mc Henry | |
| Creekside Villas | |
| 215 / Monthly | |
| Insurance,Exterior Maintenance,Lawn Care,Scavenger,Snow Removal | |
| Community Well | |
| Public Sewer, Sewer-Storm | |
| 08813681 | |
| 1930451028 |
Nearby Schools
| NAME: | DISTRICT: | DISTANCE: | |
|---|---|---|---|
|
Grade School
Lincoln Prairie Elementary Schoo |
300 | — | |
|
Middle School
Westfield Community School |
300 | Not in DB | |
|
High School
H D Jacobs High School |
300 | Not in DB | |
Property History
| DATE: | EVENT: | PRICE: | SOURCE: |
|---|---|---|---|
| 2 Mar, 2015 | Sold | $235,000 | MRED MLS |
| 27 Jan, 2015 | Under contract | $239,900 | MRED MLS |
| 10 Jan, 2015 | Listed for sale | $239,900 | MRED MLS |
| 19 Oct, 2020 | Sold | $262,500 | MRED MLS |
| 21 Aug, 2020 | Under contract | $259,999 | MRED MLS |
| 18 Aug, 2020 | Listed for sale | $259,999 | MRED MLS |
| 19 Dec, 2023 | Sold | $393,000 | MRED MLS |
| 25 Nov, 2023 | Under contract | $395,000 | MRED MLS |
| 7 Nov, 2023 | Listed for sale | $395,000 | MRED MLS |
Room Specifics
Total Bedrooms: 4
Bedrooms Above Ground: 3
Bedrooms Below Ground: 1
Dimensions: —
Floor Type: Carpet
Dimensions: —
Floor Type: Carpet
Dimensions: —
Floor Type: Carpet
Full Bathrooms: 4
Bathroom Amenities: Separate Shower,Double Sink
Bathroom in Basement: 1
Rooms: Eating Area,Foyer,Library,Storage
Basement Description: Finished,Exterior Access
Other Specifics
| 2 | |
| — | |
| Asphalt | |
| Deck | |
| Cul-De-Sac,Nature Preserve Adjacent,Wooded | |
| COMMON | |
| — | |
| Full | |
| Vaulted/Cathedral Ceilings, Bar-Wet, Hardwood Floors, First Floor Bedroom, In-Law Arrangement, Storage | |
| Range, Microwave, Dishwasher, Refrigerator, Washer, Dryer, Disposal | |
| Not in DB | |
| — | |
| — | |
| Bike Room/Bike Trails | |
| Attached Fireplace Doors/Screen, Gas Log, Gas Starter |
Tax History
| Year | Property Taxes |
|---|---|
| 2015 | $6,999 |
| 2020 | $6,797 |
| 2023 | $7,830 |
Contact Agent
Nearby Similar Homes
Nearby Sold Comparables
Contact Agent
Listing Provided By
RE/MAX Unlimited Northwest








