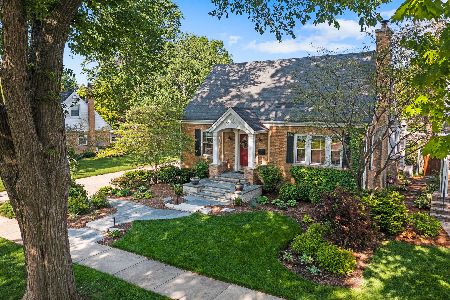13 Elm Street, Mount Prospect, Illinois 60056
$346,250
|
Sold
|
|
| Status: | Closed |
| Sqft: | 1,382 |
| Cost/Sqft: | $246 |
| Beds: | 3 |
| Baths: | 2 |
| Year Built: | 1955 |
| Property Taxes: | $6,239 |
| Days On Market: | 1801 |
| Lot Size: | 0,00 |
Description
Impeccable 3 bed ranch just blocks from Down Town Mt. Prospect! If you're looking for move in ready, here you go!! So many updates to this home. Newly installed White Zen Fusion quartz countertop and new tile backsplash, Elkay sink, and SS fridge in your eat-in kitchen. Renovated full and half bath, and full rough-in with Green-board located in the basement (currently used as an office). Great size master bed currently used for kids room with bunk beds. 3rd bedroom (currently used as den/kids area with day bed in closet), leads into massive family room with fireplace and access to your massive yard for tons of fun in the snow or sun! Basement has been redone with new tile flooring in rec room, laundry room, and lower level bedroom. Freshly painted! Extra room for storage. 1 car attached garage. This house has been impeccably maintained and feeds into award winning school district 57 and Prospect HS. This one will not last!!
Property Specifics
| Single Family | |
| — | |
| Ranch | |
| 1955 | |
| Full | |
| — | |
| No | |
| — |
| Cook | |
| — | |
| — / Not Applicable | |
| None | |
| Lake Michigan | |
| Public Sewer | |
| 10989146 | |
| 03344130050000 |
Nearby Schools
| NAME: | DISTRICT: | DISTANCE: | |
|---|---|---|---|
|
Grade School
Fairview Elementary School |
57 | — | |
|
Middle School
Lincoln Junior High School |
57 | Not in DB | |
|
High School
Prospect High School |
214 | Not in DB | |
Property History
| DATE: | EVENT: | PRICE: | SOURCE: |
|---|---|---|---|
| 25 Oct, 2013 | Sold | $244,000 | MRED MLS |
| 13 Aug, 2013 | Under contract | $259,000 | MRED MLS |
| 9 Jul, 2013 | Listed for sale | $259,000 | MRED MLS |
| 24 Mar, 2021 | Sold | $346,250 | MRED MLS |
| 15 Feb, 2021 | Under contract | $339,900 | MRED MLS |
| 12 Feb, 2021 | Listed for sale | $339,900 | MRED MLS |
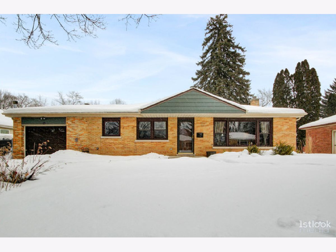
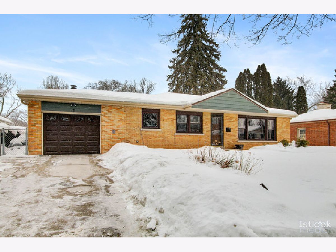
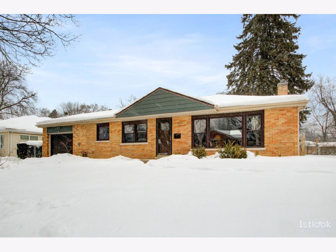
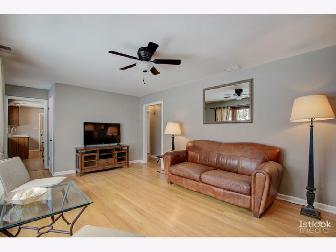
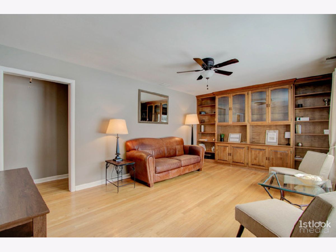
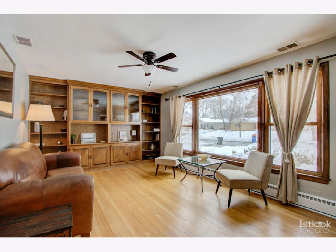
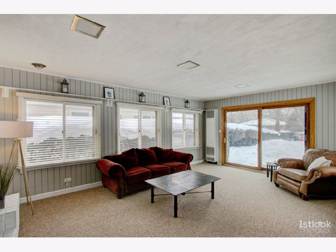
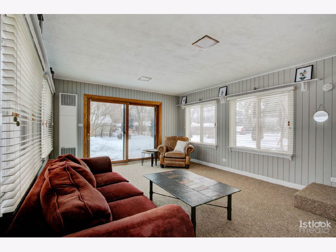
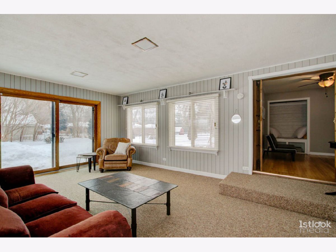
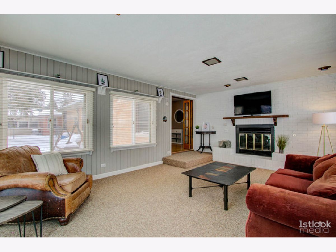
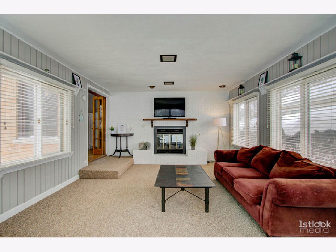
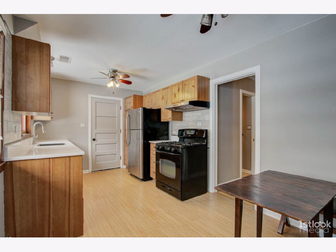
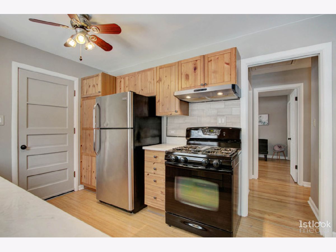
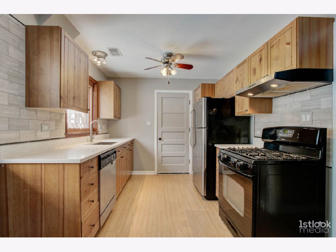
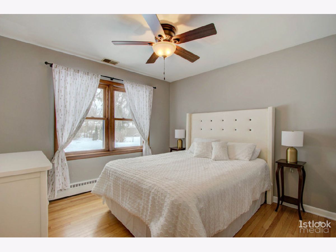
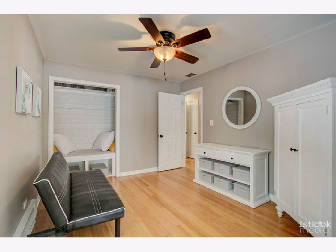
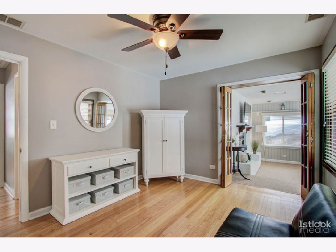
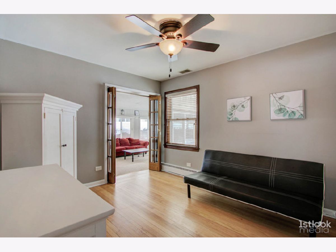
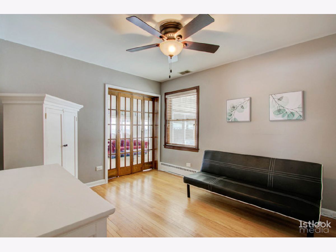
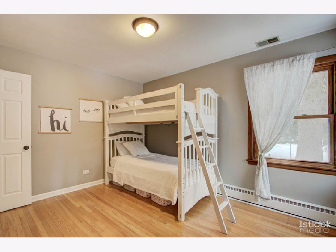
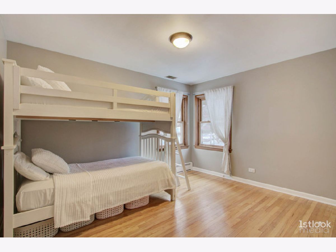
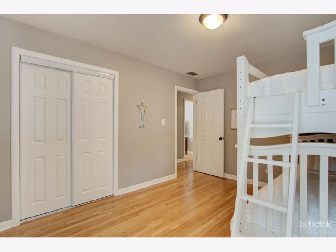
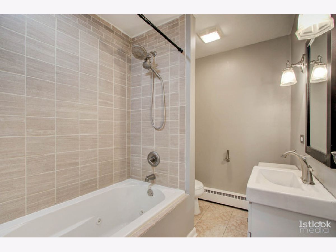
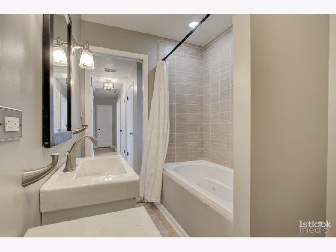
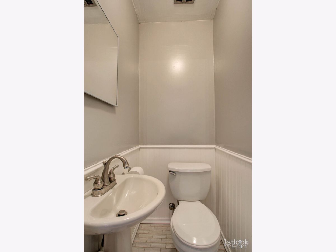
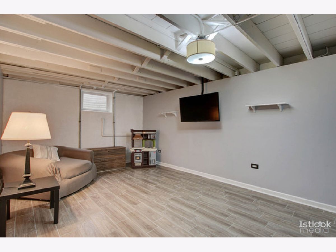
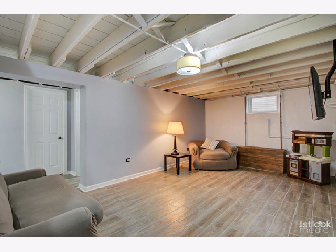
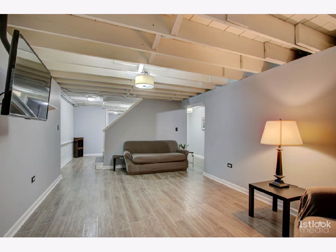
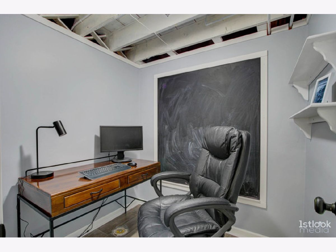
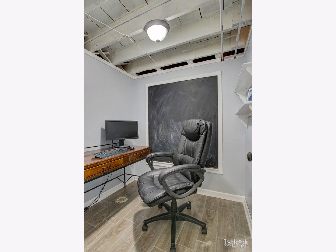
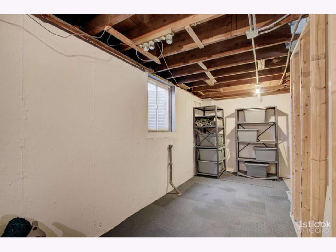
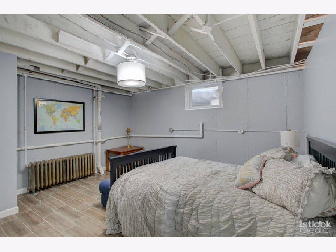
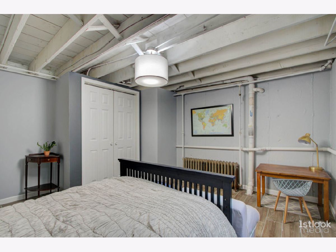
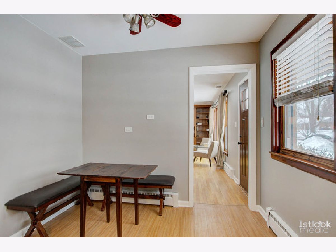
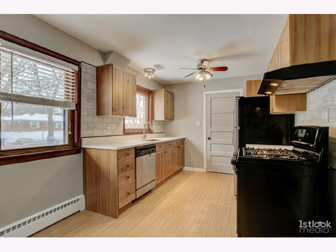
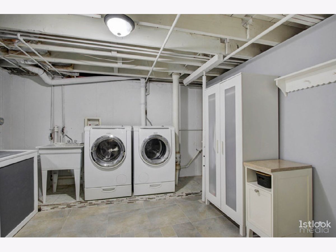
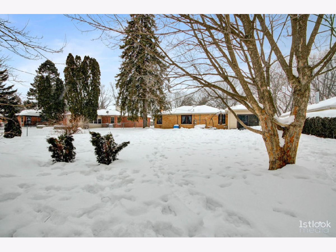
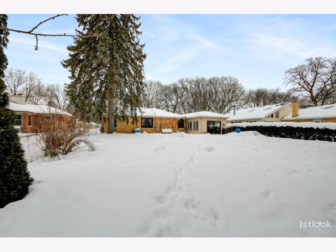
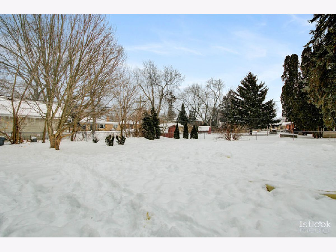
Room Specifics
Total Bedrooms: 4
Bedrooms Above Ground: 3
Bedrooms Below Ground: 1
Dimensions: —
Floor Type: Hardwood
Dimensions: —
Floor Type: Hardwood
Dimensions: —
Floor Type: Ceramic Tile
Full Bathrooms: 2
Bathroom Amenities: Whirlpool,Soaking Tub
Bathroom in Basement: 0
Rooms: Office,Recreation Room,Storage
Basement Description: Finished
Other Specifics
| 1 | |
| — | |
| — | |
| — | |
| — | |
| 73 X 159 | |
| — | |
| None | |
| Hardwood Floors, First Floor Bedroom, First Floor Full Bath | |
| Range, Dishwasher, Refrigerator, Washer, Dryer, Disposal | |
| Not in DB | |
| Park, Curbs, Sidewalks, Street Lights, Street Paved | |
| — | |
| — | |
| — |
Tax History
| Year | Property Taxes |
|---|---|
| 2013 | $5,694 |
| 2021 | $6,239 |
Contact Agent
Nearby Similar Homes
Nearby Sold Comparables
Contact Agent
Listing Provided By
Keller WIlliams ONEChicago





