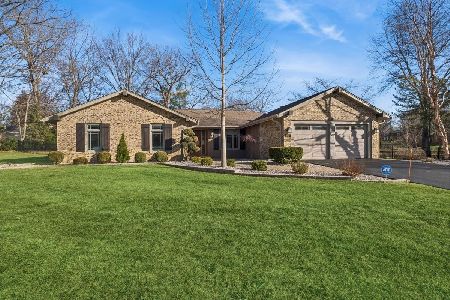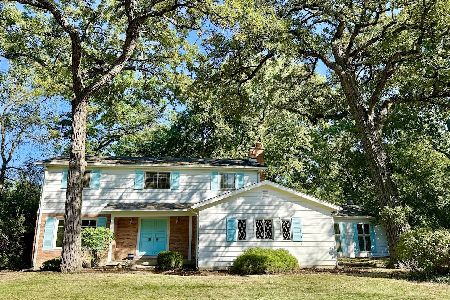13 Ferndale Road, Deer Park, Illinois 60010
$527,500
|
Sold
|
|
| Status: | Closed |
| Sqft: | 4,010 |
| Cost/Sqft: | $142 |
| Beds: | 4 |
| Baths: | 4 |
| Year Built: | 1985 |
| Property Taxes: | $10,545 |
| Days On Market: | 5031 |
| Lot Size: | 0,56 |
Description
CUSTOM 2006 BUILT HOME LOADED W/LUXURY FEATURES & DESIGNER FINISHES! OVER 4000SQ FT! HIGH END KITCHEN WITH CHERRY CABINETS, GRANITE COUNTERS & ISLAND! COMMERCIAL GRADE STAINLESS STEEL APPLIANCES! HARDWOOD FLOORS THROUGHOUT! BEAUT MST SUITE/SITTING AREA! CATHEDRAL CEILING! SPA-LIKE MASTER BATH! SHOWER W/BODY SPRAYS! HEATED FLOOR! HUGE JACUZZI TUB! INTERCOM/SOLID CORE DOORS! CROWN MOULDING! ZONED HVAC! PELLA WINDOWS!
Property Specifics
| Single Family | |
| — | |
| Tri-Level | |
| 1985 | |
| Partial,Walkout | |
| CUSTOM | |
| No | |
| 0.56 |
| Lake | |
| — | |
| 0 / Not Applicable | |
| None | |
| Private Well | |
| Septic-Private | |
| 08042598 | |
| 14324050140000 |
Nearby Schools
| NAME: | DISTRICT: | DISTANCE: | |
|---|---|---|---|
|
Grade School
Arnett C Lines Elementary School |
220 | — | |
|
Middle School
Barrington Middle School-prairie |
220 | Not in DB | |
|
High School
Barrington High School |
220 | Not in DB | |
Property History
| DATE: | EVENT: | PRICE: | SOURCE: |
|---|---|---|---|
| 4 Apr, 2013 | Sold | $527,500 | MRED MLS |
| 9 Dec, 2012 | Under contract | $570,000 | MRED MLS |
| — | Last price change | $600,000 | MRED MLS |
| 14 Apr, 2012 | Listed for sale | $600,000 | MRED MLS |
| 5 Oct, 2015 | Sold | $550,000 | MRED MLS |
| 4 Sep, 2015 | Under contract | $545,000 | MRED MLS |
| 29 Aug, 2015 | Listed for sale | $545,000 | MRED MLS |
Room Specifics
Total Bedrooms: 4
Bedrooms Above Ground: 4
Bedrooms Below Ground: 0
Dimensions: —
Floor Type: Hardwood
Dimensions: —
Floor Type: Hardwood
Dimensions: —
Floor Type: Hardwood
Full Bathrooms: 4
Bathroom Amenities: Whirlpool,Separate Shower,Double Sink,Full Body Spray Shower
Bathroom in Basement: 0
Rooms: Bonus Room,Gallery,Utility Room-2nd Floor
Basement Description: Finished,Exterior Access
Other Specifics
| 3 | |
| Concrete Perimeter | |
| Concrete | |
| Deck | |
| Wooded | |
| 100X202 | |
| Pull Down Stair | |
| Full | |
| Vaulted/Cathedral Ceilings, Skylight(s) | |
| Range, Microwave, Dishwasher, Refrigerator, Washer, Dryer, Disposal | |
| Not in DB | |
| Street Paved | |
| — | |
| — | |
| Wood Burning, Gas Starter |
Tax History
| Year | Property Taxes |
|---|---|
| 2013 | $10,545 |
| 2015 | $11,894 |
Contact Agent
Nearby Sold Comparables
Contact Agent
Listing Provided By
North Shore Realty Group






