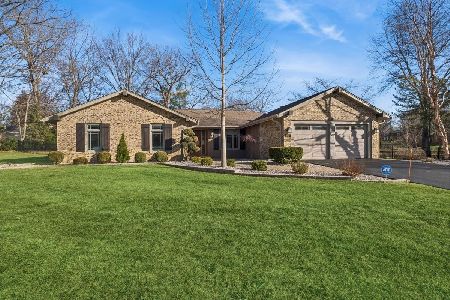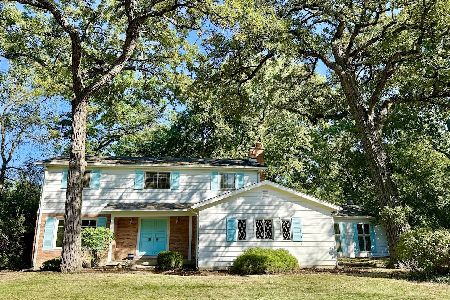13 Ferndale Road, Deer Park, Illinois 60010
$550,000
|
Sold
|
|
| Status: | Closed |
| Sqft: | 3,466 |
| Cost/Sqft: | $157 |
| Beds: | 4 |
| Baths: | 4 |
| Year Built: | 1985 |
| Property Taxes: | $11,894 |
| Days On Market: | 3799 |
| Lot Size: | 0,56 |
Description
Owners hate to leave this stunning updated home but are being transferred. This sunny open retreat was completely rebuilt in 2006 with an open flowing flexible floorplan. Gourmet kitchen with cherry cabinets, commercial grade stainless appliances opening to large great room, dining room and paved patio. Gracious bedrooms and master suite with vaulted ceilings, jetted tub and spa shower. Large private yard. Attached two gar garage with additional single car for extra storage. Home is in a great neighborhood where kids ride bikes and play baseball at the neighborhood park. Close to Deer Grove Forest Preserve for hiking, running and relaxing. Minutes to Deer Park and downtown Barrington shopping and dining, Barrington Schools and Metra train. Easy access to highways for easy trip to downtown Chicago or airports. Priced to sell.
Property Specifics
| Single Family | |
| — | |
| Traditional | |
| 1985 | |
| Partial,English | |
| CUSTOM | |
| No | |
| 0.56 |
| Lake | |
| — | |
| 0 / Not Applicable | |
| None | |
| Community Well | |
| Septic-Private | |
| 09025287 | |
| 14324050140000 |
Nearby Schools
| NAME: | DISTRICT: | DISTANCE: | |
|---|---|---|---|
|
Grade School
Arnett C Lines Elementary School |
220 | — | |
|
Middle School
Barrington Middle School-prairie |
220 | Not in DB | |
|
High School
Barrington High School |
220 | Not in DB | |
Property History
| DATE: | EVENT: | PRICE: | SOURCE: |
|---|---|---|---|
| 4 Apr, 2013 | Sold | $527,500 | MRED MLS |
| 9 Dec, 2012 | Under contract | $570,000 | MRED MLS |
| — | Last price change | $600,000 | MRED MLS |
| 14 Apr, 2012 | Listed for sale | $600,000 | MRED MLS |
| 5 Oct, 2015 | Sold | $550,000 | MRED MLS |
| 4 Sep, 2015 | Under contract | $545,000 | MRED MLS |
| 29 Aug, 2015 | Listed for sale | $545,000 | MRED MLS |
Room Specifics
Total Bedrooms: 4
Bedrooms Above Ground: 4
Bedrooms Below Ground: 0
Dimensions: —
Floor Type: Hardwood
Dimensions: —
Floor Type: Hardwood
Dimensions: —
Floor Type: Hardwood
Full Bathrooms: 4
Bathroom Amenities: Whirlpool,Separate Shower,Double Sink,Full Body Spray Shower
Bathroom in Basement: 0
Rooms: Bonus Room,Utility Room-2nd Floor
Basement Description: Finished,Exterior Access
Other Specifics
| 3 | |
| Concrete Perimeter | |
| Concrete | |
| Patio | |
| Wooded | |
| 100X202 | |
| Pull Down Stair | |
| Full | |
| Vaulted/Cathedral Ceilings, Skylight(s) | |
| Range, Microwave, Dishwasher, Refrigerator, Washer, Dryer, Disposal | |
| Not in DB | |
| Street Paved | |
| — | |
| — | |
| Wood Burning, Gas Starter |
Tax History
| Year | Property Taxes |
|---|---|
| 2013 | $10,545 |
| 2015 | $11,894 |
Contact Agent
Nearby Sold Comparables
Contact Agent
Listing Provided By
Jameson Sotheby's International Realty






