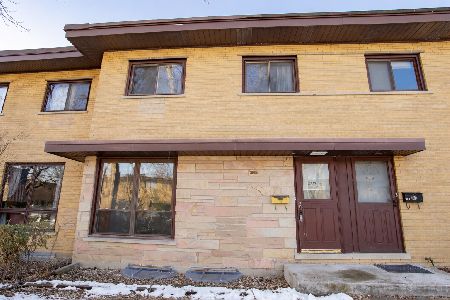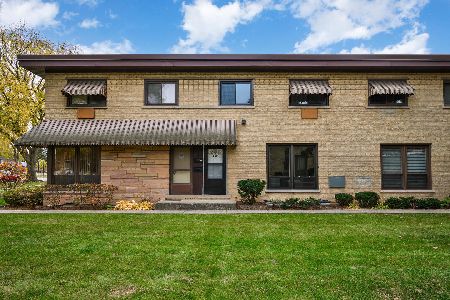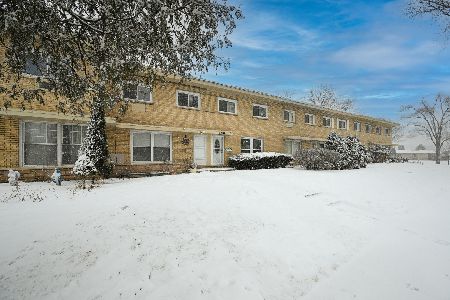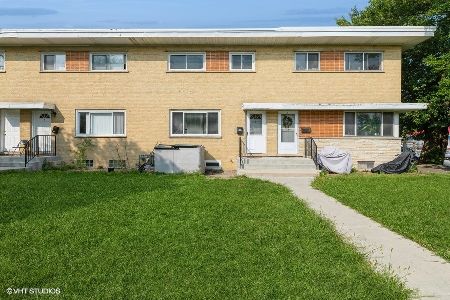13 Judith Ann Drive, Mount Prospect, Illinois 60056
$123,000
|
Sold
|
|
| Status: | Closed |
| Sqft: | 1,150 |
| Cost/Sqft: | $117 |
| Beds: | 4 |
| Baths: | 2 |
| Year Built: | — |
| Property Taxes: | $3,243 |
| Days On Market: | 5473 |
| Lot Size: | 0,00 |
Description
SHARP 2 STORY TOWNHOUSE WITH 3 BEDROOMS ON THE SECOND FLOOR AND A 4TH BEDROOM IN THE LOWER LEVEL. DESIRABLE END UNIT WITH LARGEST YARD. STONE PATIO WITH BUILT-IN BBQ AND STONE WALLS. PERFECT MOVE-IN CONDITION WITH NEW DECORATING AND NEW CARPETING. EASY TO SHOW.
Property Specifics
| Condos/Townhomes | |
| — | |
| — | |
| — | |
| Full | |
| — | |
| No | |
| — |
| Cook | |
| — | |
| 90 / Monthly | |
| Other | |
| Lake Michigan | |
| Public Sewer | |
| 07729415 | |
| 03342001560000 |
Property History
| DATE: | EVENT: | PRICE: | SOURCE: |
|---|---|---|---|
| 3 Jun, 2011 | Sold | $123,000 | MRED MLS |
| 4 May, 2011 | Under contract | $134,900 | MRED MLS |
| — | Last price change | $139,900 | MRED MLS |
| 11 Feb, 2011 | Listed for sale | $139,900 | MRED MLS |
Room Specifics
Total Bedrooms: 4
Bedrooms Above Ground: 4
Bedrooms Below Ground: 0
Dimensions: —
Floor Type: —
Dimensions: —
Floor Type: —
Dimensions: —
Floor Type: —
Full Bathrooms: 2
Bathroom Amenities: —
Bathroom in Basement: 0
Rooms: No additional rooms
Basement Description: Partially Finished
Other Specifics
| — | |
| — | |
| — | |
| — | |
| — | |
| 50X125 | |
| — | |
| None | |
| — | |
| — | |
| Not in DB | |
| — | |
| — | |
| — | |
| — |
Tax History
| Year | Property Taxes |
|---|---|
| 2011 | $3,243 |
Contact Agent
Nearby Similar Homes
Nearby Sold Comparables
Contact Agent
Listing Provided By
Cornerstone Realty, Inc.








