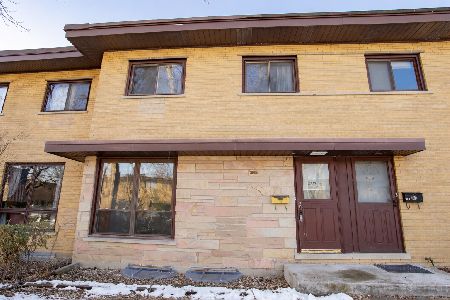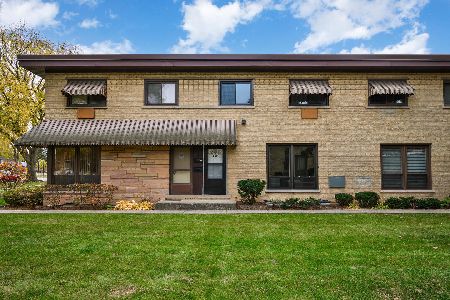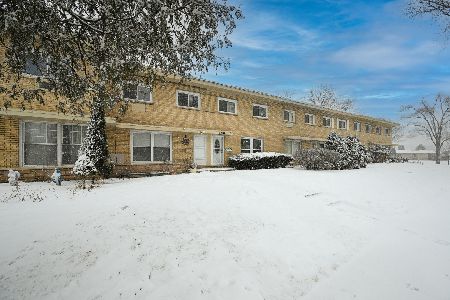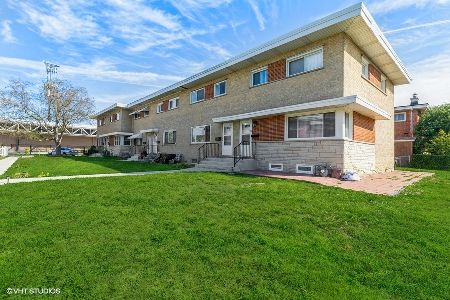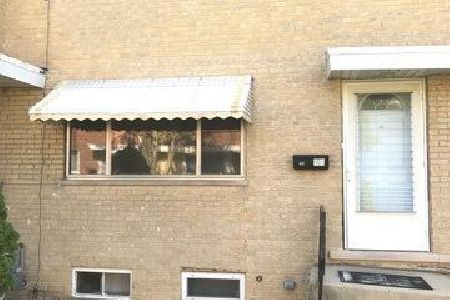14 Judith Ann Drive, Mount Prospect, Illinois 60056
$142,500
|
Sold
|
|
| Status: | Closed |
| Sqft: | 1,500 |
| Cost/Sqft: | $100 |
| Beds: | 3 |
| Baths: | 2 |
| Year Built: | 1963 |
| Property Taxes: | $4,366 |
| Days On Market: | 4577 |
| Lot Size: | 0,00 |
Description
Completely remodeled brick end unit fee simple townhome!No assessments!The home has the following updates:new windows throughout,new exterior doors,new kitchen w/ cherry cabinets+granite counters+stainless appliances,new hardwood flooring on the main level and upper level,new carpet in basement,new lighting fixtures throughout,100% new full bath+1/2 bath w/ granite and porcelain tile,new interior doors+hardware...A+!
Property Specifics
| Condos/Townhomes | |
| 2 | |
| — | |
| 1963 | |
| Full | |
| — | |
| No | |
| — |
| Cook | |
| — | |
| 0 / Not Applicable | |
| None | |
| Lake Michigan,Public | |
| Public Sewer | |
| 08404626 | |
| 03342001430000 |
Property History
| DATE: | EVENT: | PRICE: | SOURCE: |
|---|---|---|---|
| 9 Sep, 2013 | Sold | $142,500 | MRED MLS |
| 29 Jul, 2013 | Under contract | $149,900 | MRED MLS |
| 26 Jul, 2013 | Listed for sale | $149,900 | MRED MLS |
Room Specifics
Total Bedrooms: 3
Bedrooms Above Ground: 3
Bedrooms Below Ground: 0
Dimensions: —
Floor Type: Hardwood
Dimensions: —
Floor Type: Hardwood
Full Bathrooms: 2
Bathroom Amenities: —
Bathroom in Basement: 0
Rooms: No additional rooms
Basement Description: Finished
Other Specifics
| — | |
| — | |
| — | |
| — | |
| — | |
| 20 X 125 | |
| — | |
| None | |
| — | |
| — | |
| Not in DB | |
| — | |
| — | |
| — | |
| — |
Tax History
| Year | Property Taxes |
|---|---|
| 2013 | $4,366 |
Contact Agent
Nearby Similar Homes
Nearby Sold Comparables
Contact Agent
Listing Provided By
All Realty Group, Inc

