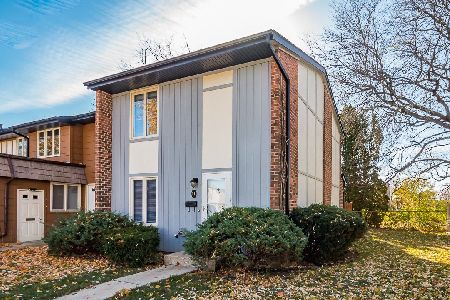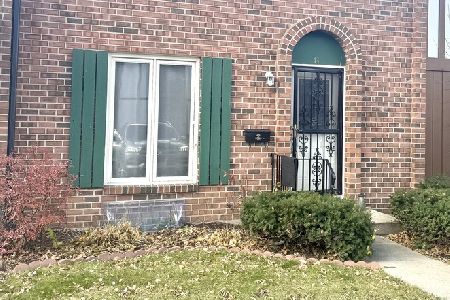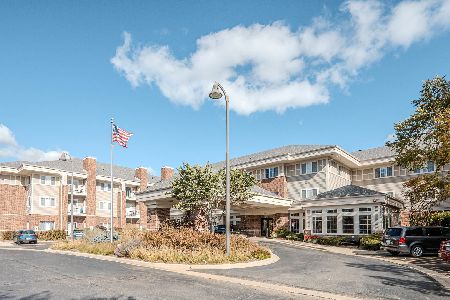13 Kensington Loop, Elgin, Illinois 60123
$144,000
|
Sold
|
|
| Status: | Closed |
| Sqft: | 1,538 |
| Cost/Sqft: | $91 |
| Beds: | 3 |
| Baths: | 3 |
| Year Built: | 1971 |
| Property Taxes: | $2,992 |
| Days On Market: | 2668 |
| Lot Size: | 0,00 |
Description
So much room in this comfortable 3 bedrooms, 2.1 half bath home with finished basement with full bath. You enter to a nice foyer with beautiful ceramic tile. Separate living room for quite nights. Family room with new sliding door leads to a nice maintained private deck. Dining room and kitchen remodeled within 6 months. Brand new dishwasher and fridge. Nice ceramic back splash. Cute window to the backyard. 2nd floor offers 3 bedrooms, all with new ceiling fans and very good sizes. Brand new bathroom upstairs. First floor half bath newly remodeled. Windows are 2 years as well as sliding door. Nice pantry space on first floor. LED can lights throughout first floor. Very low gas bill. 2 Extra bonus rooms in basement. Laundry in basement. Furnace 6 years old. Walk to wing park. No homeowner exceptions.
Property Specifics
| Condos/Townhomes | |
| 2 | |
| — | |
| 1971 | |
| Full | |
| — | |
| No | |
| — |
| Kane | |
| Garden Quarter | |
| 175 / Monthly | |
| Insurance,Pool,Exterior Maintenance,Lawn Care,Scavenger,Snow Removal | |
| Public | |
| Public Sewer | |
| 10062515 | |
| 0610258009 |
Nearby Schools
| NAME: | DISTRICT: | DISTANCE: | |
|---|---|---|---|
|
Grade School
Illinois Park Elementary School |
46 | — | |
|
Middle School
Kimball Middle School |
46 | Not in DB | |
|
High School
Larkin High School |
46 | Not in DB | |
Property History
| DATE: | EVENT: | PRICE: | SOURCE: |
|---|---|---|---|
| 26 Oct, 2018 | Sold | $144,000 | MRED MLS |
| 21 Sep, 2018 | Under contract | $139,900 | MRED MLS |
| — | Last price change | $144,900 | MRED MLS |
| 24 Aug, 2018 | Listed for sale | $144,900 | MRED MLS |
Room Specifics
Total Bedrooms: 3
Bedrooms Above Ground: 3
Bedrooms Below Ground: 0
Dimensions: —
Floor Type: Carpet
Dimensions: —
Floor Type: Carpet
Full Bathrooms: 3
Bathroom Amenities: —
Bathroom in Basement: 1
Rooms: Foyer,Office,Bonus Room
Basement Description: Finished
Other Specifics
| — | |
| — | |
| — | |
| — | |
| — | |
| 23 X 80 | |
| — | |
| — | |
| — | |
| Range, Dishwasher, Refrigerator, Washer, Dryer | |
| Not in DB | |
| — | |
| — | |
| — | |
| — |
Tax History
| Year | Property Taxes |
|---|---|
| 2018 | $2,992 |
Contact Agent
Nearby Similar Homes
Nearby Sold Comparables
Contact Agent
Listing Provided By
RE/MAX Horizon








