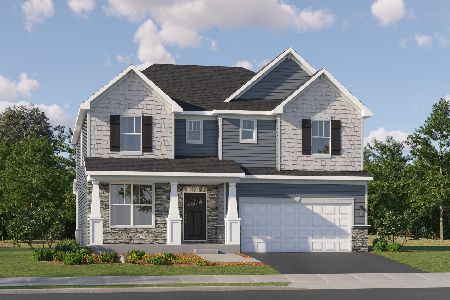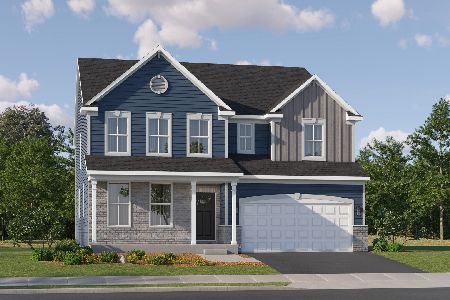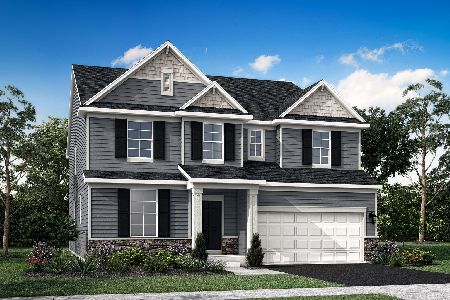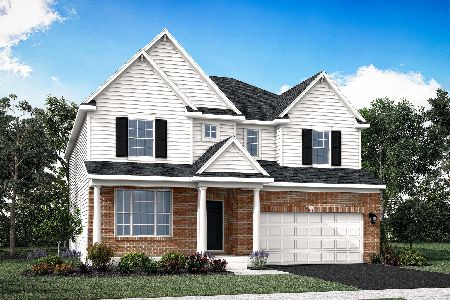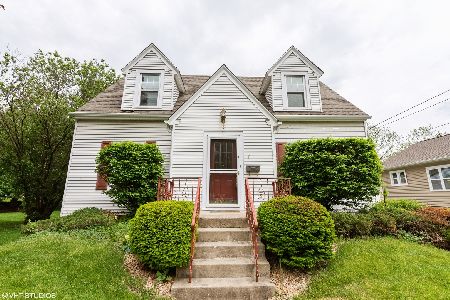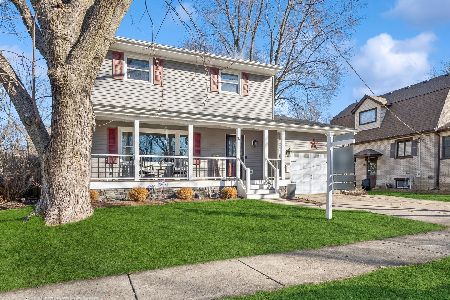13 Lincoln Avenue, East Dundee, Illinois 60118
$235,000
|
Sold
|
|
| Status: | Closed |
| Sqft: | 1,500 |
| Cost/Sqft: | $160 |
| Beds: | 3 |
| Baths: | 2 |
| Year Built: | 1926 |
| Property Taxes: | $4,103 |
| Days On Market: | 1914 |
| Lot Size: | 0,16 |
Description
AMAZING, UPDATED BUNGALOW LOCATED NEAR RIVER IN EAST DUNDEE!!! 5 BR, 2 FULL BATH home has tons to offer! Property has two bedrooms on the main level, finished attic space and two bedrooms in the finished basement. Completely remodeled home! Updated kitchen features newer stainless steel appliances, white cabinetry, butcher block counters, and a tile backsplash. Finished front porch is the perfect three season hang out area. Fully finished attic provides space for an extra bedroom, play room or rec room. Spectacular finished basement is perfect for extra bedrooms, work out area, play rooms or man cave! Fully heated 2 car garage and shed with electric on the property. Lot backs to Fox River Trail!! Close to downtown Dundee restaurants and night life. This property has it all! Schedule your showing today!
Property Specifics
| Single Family | |
| — | |
| Bungalow | |
| 1926 | |
| Full | |
| — | |
| No | |
| 0.16 |
| Kane | |
| — | |
| 0 / Not Applicable | |
| None | |
| Public | |
| Public Sewer | |
| 10927544 | |
| 0322258010 |
Nearby Schools
| NAME: | DISTRICT: | DISTANCE: | |
|---|---|---|---|
|
Grade School
Parkview Elementary School |
300 | — | |
|
Middle School
Carpentersville Middle School |
300 | Not in DB | |
|
High School
Dundee-crown High School |
300 | Not in DB | |
Property History
| DATE: | EVENT: | PRICE: | SOURCE: |
|---|---|---|---|
| 26 Oct, 2015 | Listed for sale | $0 | MRED MLS |
| 24 Feb, 2021 | Sold | $235,000 | MRED MLS |
| 15 Jan, 2021 | Under contract | $240,000 | MRED MLS |
| 6 Nov, 2020 | Listed for sale | $240,000 | MRED MLS |
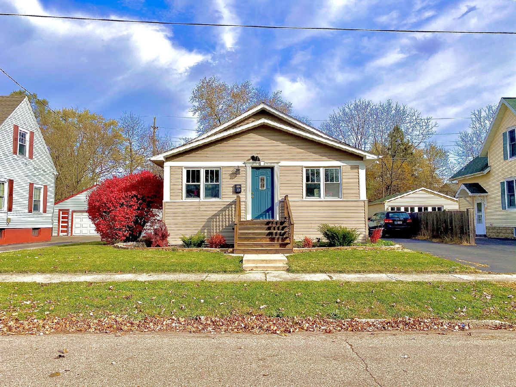
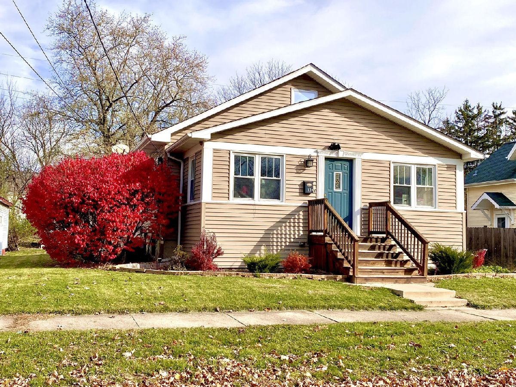
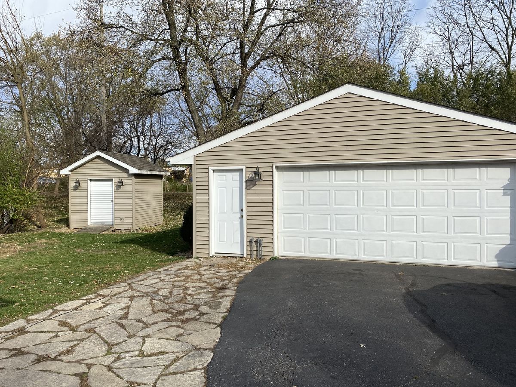
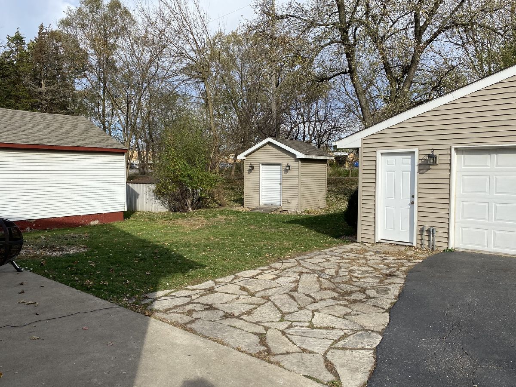
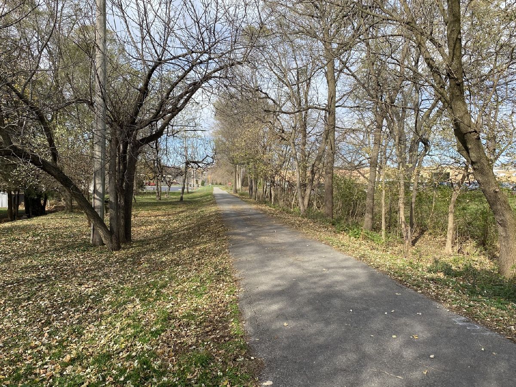
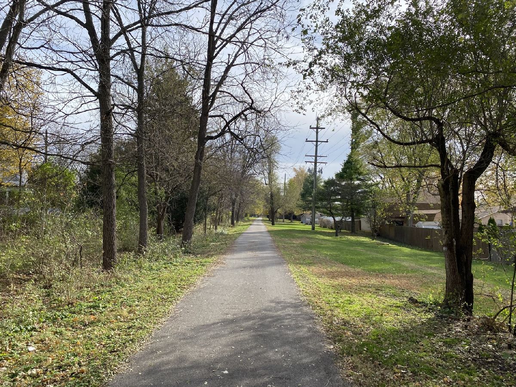
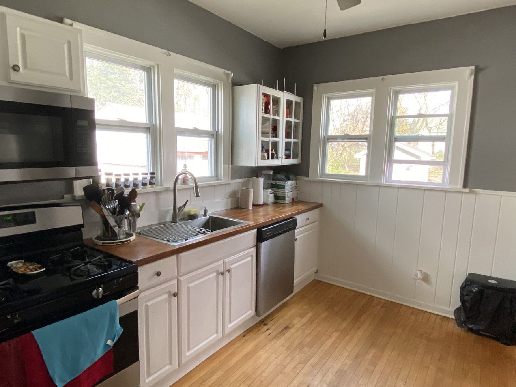
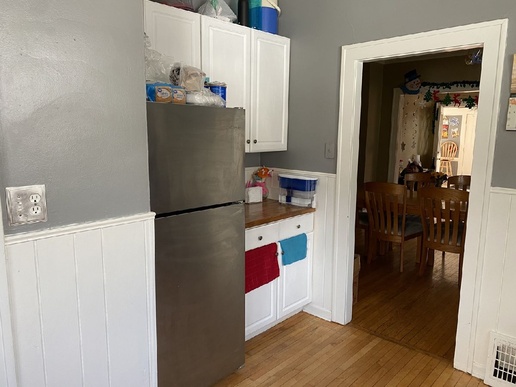
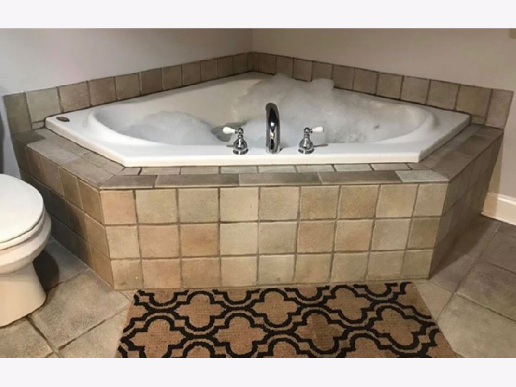
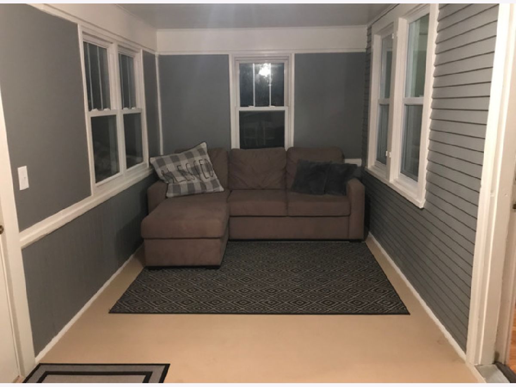
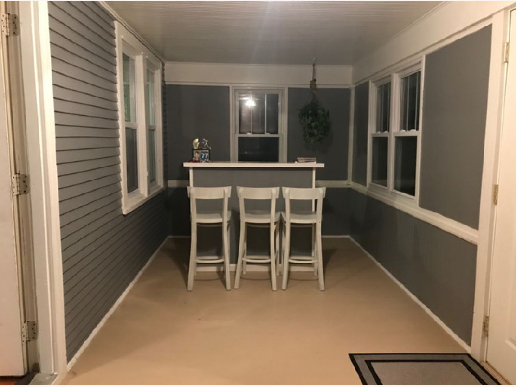
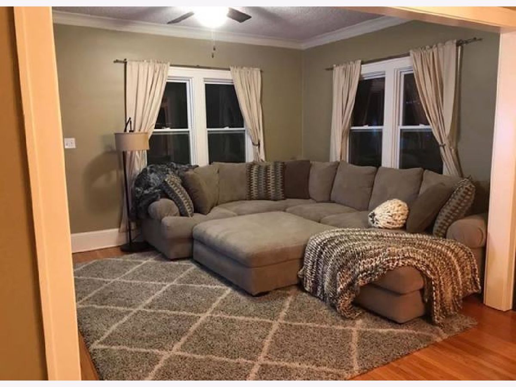
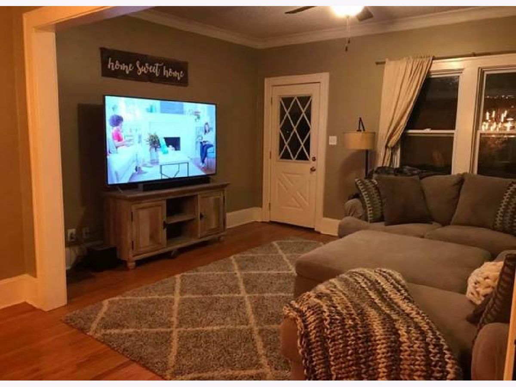
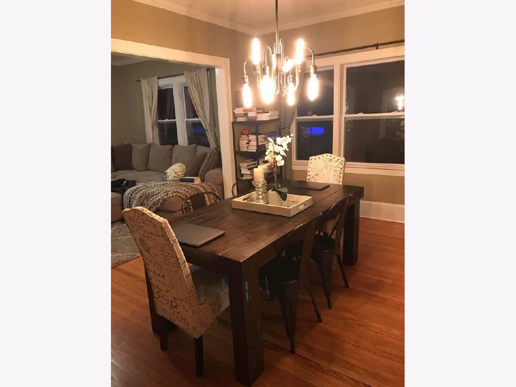
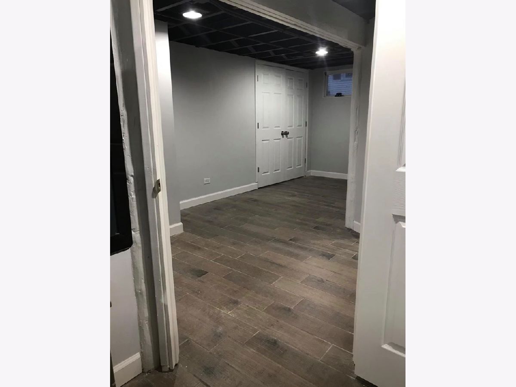
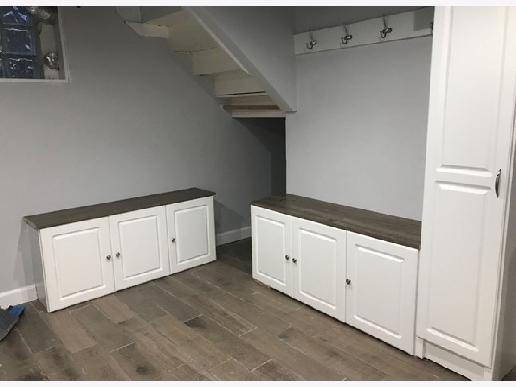
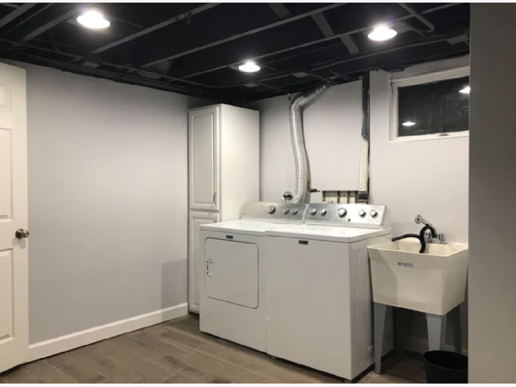
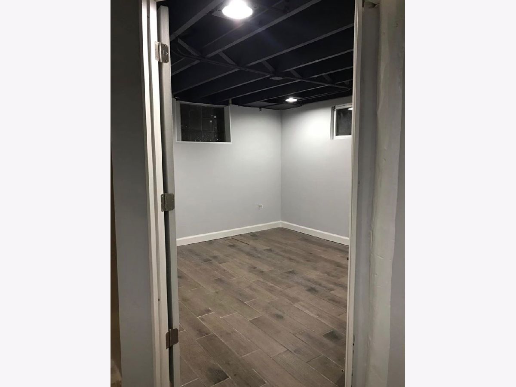
Room Specifics
Total Bedrooms: 5
Bedrooms Above Ground: 3
Bedrooms Below Ground: 2
Dimensions: —
Floor Type: Carpet
Dimensions: —
Floor Type: Carpet
Dimensions: —
Floor Type: Ceramic Tile
Dimensions: —
Floor Type: —
Full Bathrooms: 2
Bathroom Amenities: —
Bathroom in Basement: 1
Rooms: Enclosed Porch,Bedroom 5,Recreation Room
Basement Description: Finished
Other Specifics
| 2 | |
| — | |
| Asphalt | |
| Patio | |
| Water View | |
| 59X110X60X110 | |
| Finished,Interior Stair | |
| None | |
| Hardwood Floors, First Floor Bedroom, Built-in Features | |
| Range, Microwave, Dishwasher, Refrigerator, Stainless Steel Appliance(s) | |
| Not in DB | |
| Curbs, Sidewalks, Street Lights, Street Paved | |
| — | |
| — | |
| — |
Tax History
| Year | Property Taxes |
|---|---|
| 2021 | $4,103 |
Contact Agent
Nearby Similar Homes
Nearby Sold Comparables
Contact Agent
Listing Provided By
Suburban Life Realty, Ltd

