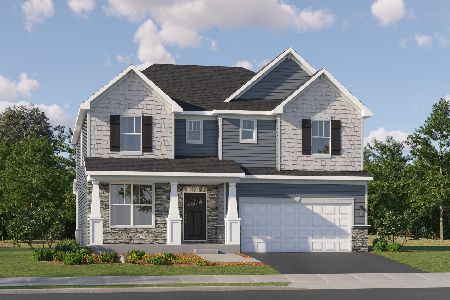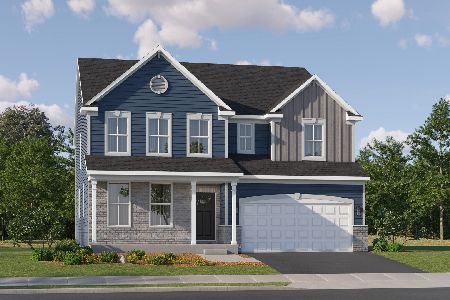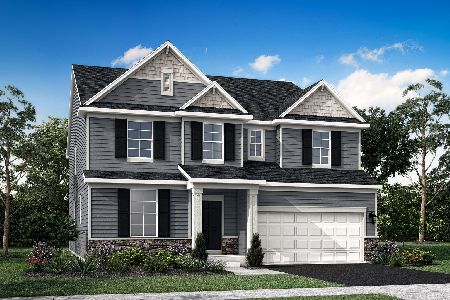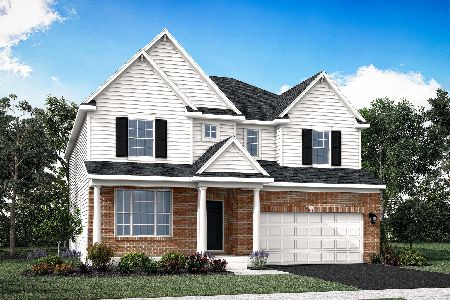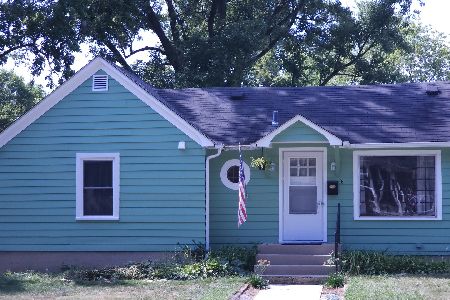17 Lincoln Avenue, East Dundee, Illinois 60118
$365,000
|
Sold
|
|
| Status: | Closed |
| Sqft: | 1,722 |
| Cost/Sqft: | $203 |
| Beds: | 3 |
| Baths: | 3 |
| Year Built: | 1970 |
| Property Taxes: | $6,661 |
| Days On Market: | 383 |
| Lot Size: | 0,00 |
Description
Highly sought-after East Dundee location backing to bike path... hop, skip, jump, walk or bike ride to the hottest places in the Dundee area. Quiet, tree-lined street hosts this 3 bedroom, 2.5 bath home with new composite front porch flooring including rails and siding. Fenced yard with extended brick patio. Windows and roof have been updated in past 10 yrs. Kitchen appliances, back splash and granite counters updated. Finished basement. Now required update from lead to Copper pipes in plumbing installed. The list keeps growing....More updates included to list. Radon system installed in 2018. Close to walk bridge, new parks & the Depot.
Property Specifics
| Single Family | |
| — | |
| — | |
| 1970 | |
| — | |
| — | |
| No | |
| — |
| Kane | |
| — | |
| 0 / Not Applicable | |
| — | |
| — | |
| — | |
| 12271571 | |
| 0322258021 |
Nearby Schools
| NAME: | DISTRICT: | DISTANCE: | |
|---|---|---|---|
|
Grade School
Parkview Elementary School |
300 | — | |
|
Middle School
Carpentersville Middle School |
300 | Not in DB | |
Property History
| DATE: | EVENT: | PRICE: | SOURCE: |
|---|---|---|---|
| 6 Aug, 2010 | Sold | $225,000 | MRED MLS |
| 22 Jun, 2010 | Under contract | $234,900 | MRED MLS |
| — | Last price change | $239,800 | MRED MLS |
| 27 Feb, 2010 | Listed for sale | $249,900 | MRED MLS |
| 27 Apr, 2018 | Sold | $215,000 | MRED MLS |
| 27 Apr, 2018 | Under contract | $215,000 | MRED MLS |
| 27 Apr, 2018 | Listed for sale | $215,000 | MRED MLS |
| 6 Mar, 2025 | Sold | $365,000 | MRED MLS |
| 28 Jan, 2025 | Under contract | $349,900 | MRED MLS |
| 14 Jan, 2025 | Listed for sale | $349,900 | MRED MLS |
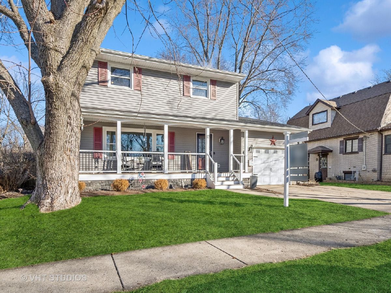
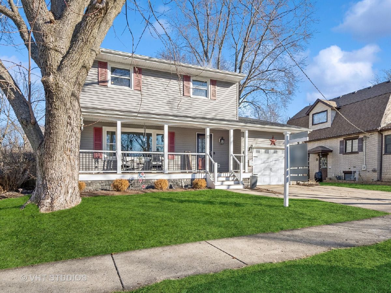
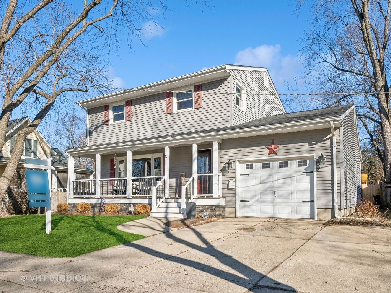
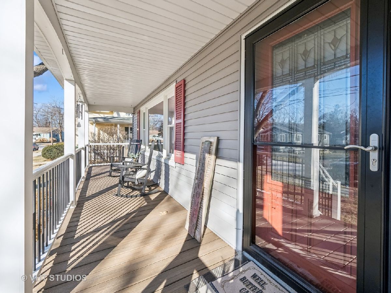
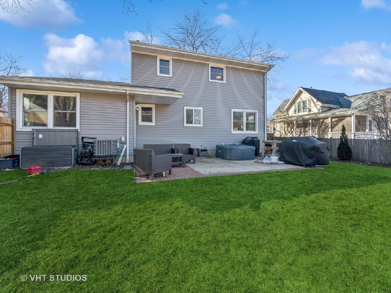
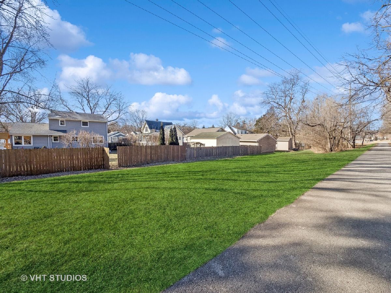
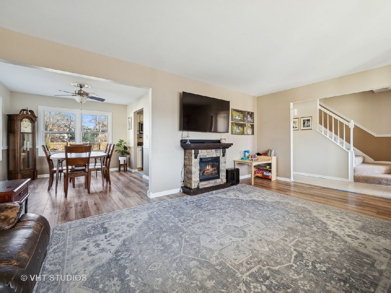
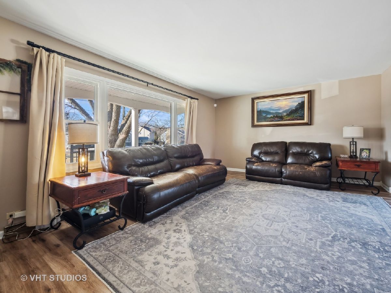
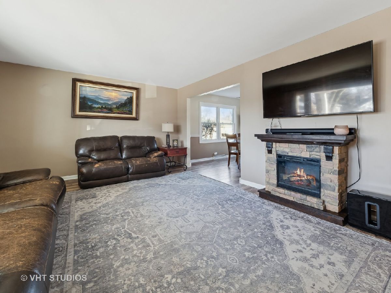
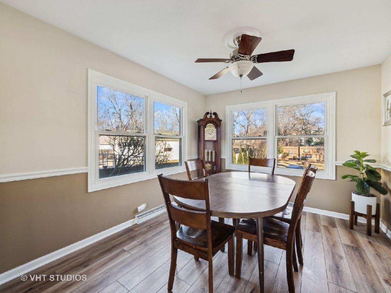
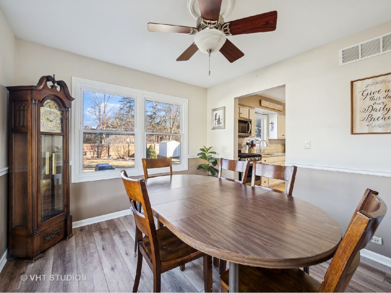
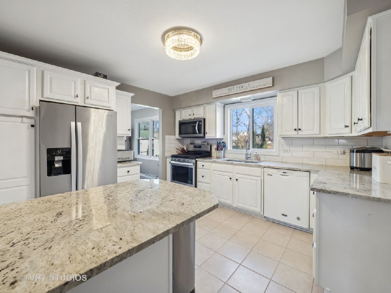
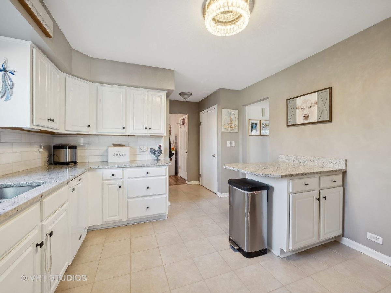
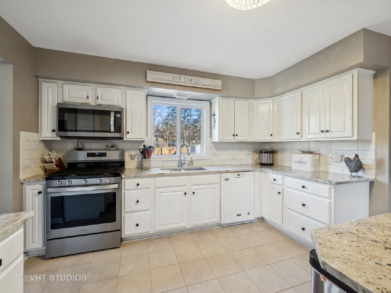
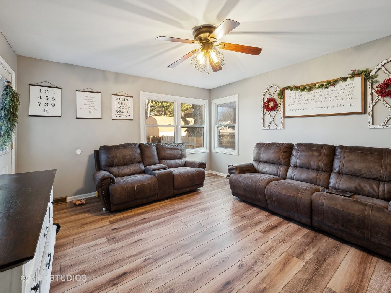
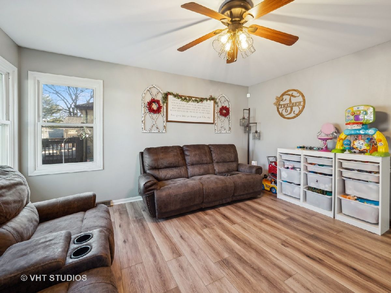
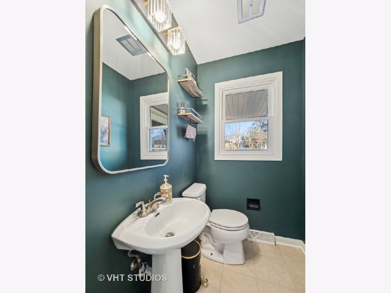
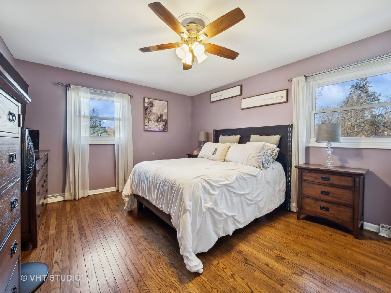
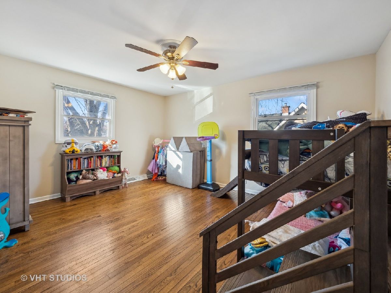
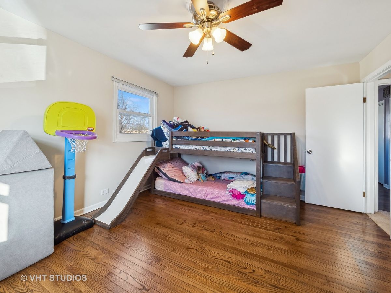
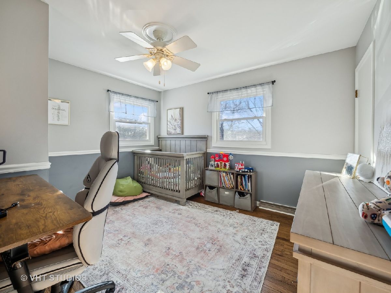
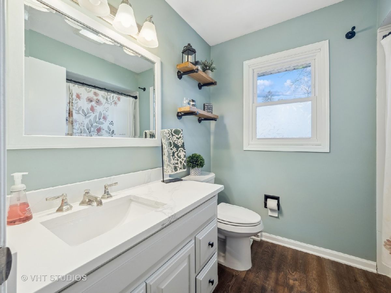
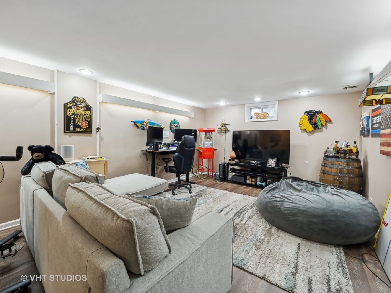
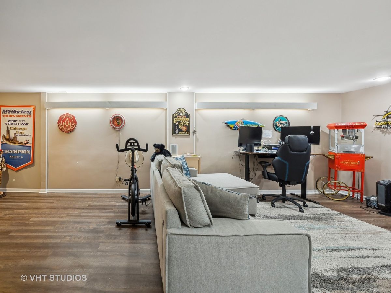
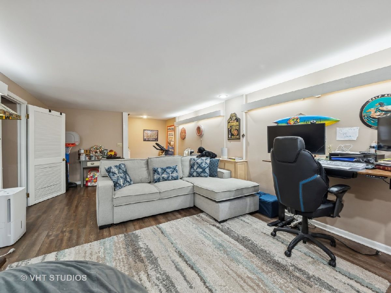
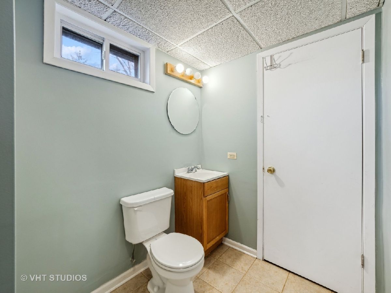
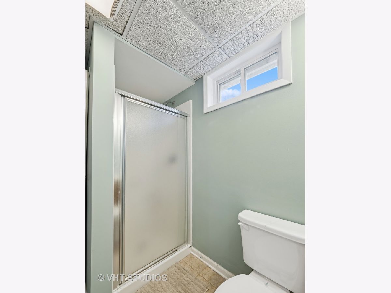
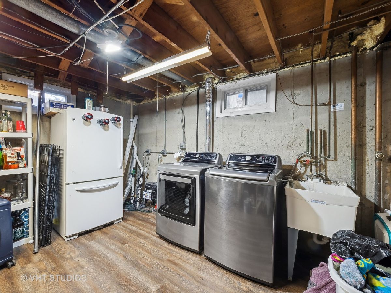
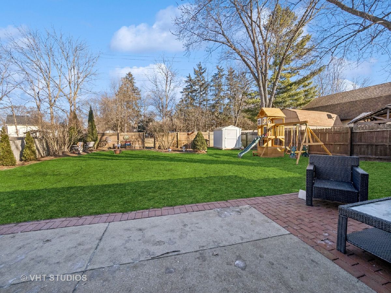
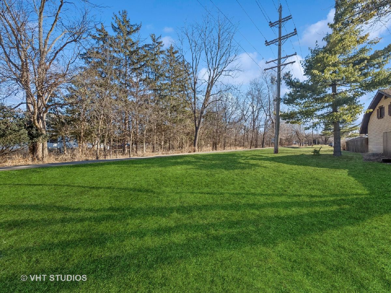
Room Specifics
Total Bedrooms: 3
Bedrooms Above Ground: 3
Bedrooms Below Ground: 0
Dimensions: —
Floor Type: —
Dimensions: —
Floor Type: —
Full Bathrooms: 3
Bathroom Amenities: —
Bathroom in Basement: 1
Rooms: —
Basement Description: Finished,None,Rec/Family Area,Storage Space
Other Specifics
| 1 | |
| — | |
| Concrete | |
| — | |
| — | |
| 60X120 | |
| Full | |
| — | |
| — | |
| — | |
| Not in DB | |
| — | |
| — | |
| — | |
| — |
Tax History
| Year | Property Taxes |
|---|---|
| 2010 | $3,732 |
| 2018 | $4,388 |
| 2025 | $6,661 |
Contact Agent
Nearby Similar Homes
Nearby Sold Comparables
Contact Agent
Listing Provided By
Baird & Warner Real Estate - Algonquin

