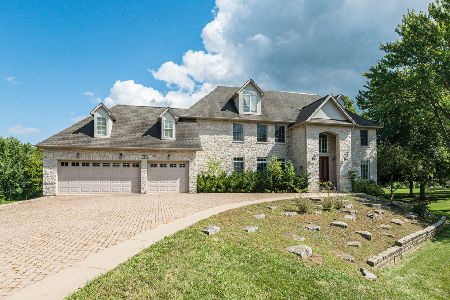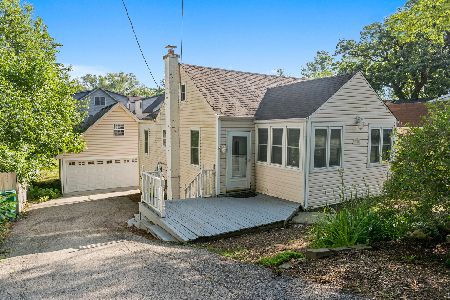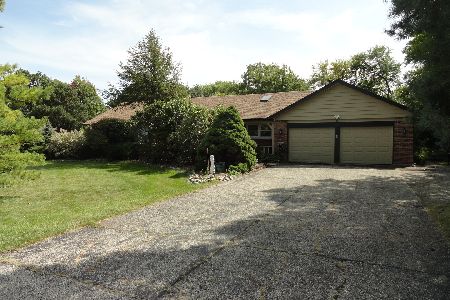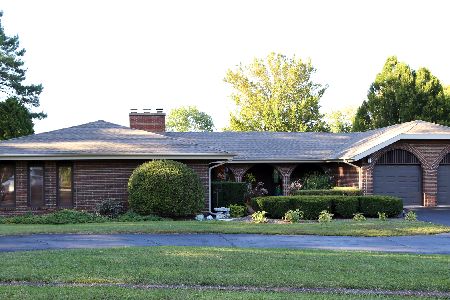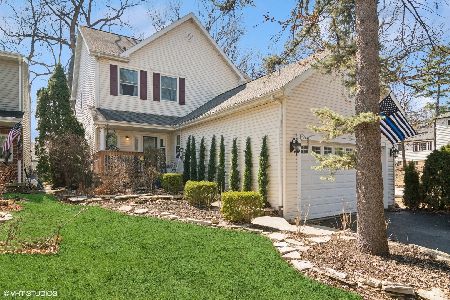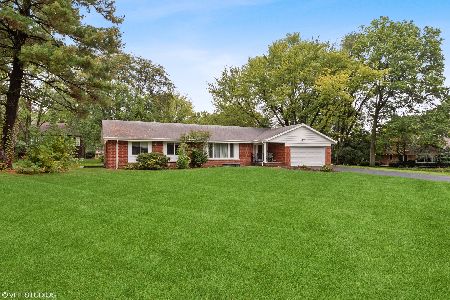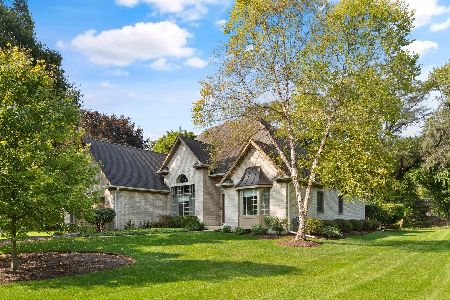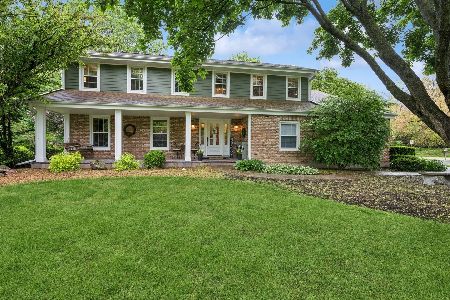13 Lynn Drive, Hawthorn Woods, Illinois 60047
$458,000
|
Sold
|
|
| Status: | Closed |
| Sqft: | 2,276 |
| Cost/Sqft: | $208 |
| Beds: | 4 |
| Baths: | 4 |
| Year Built: | 1978 |
| Property Taxes: | $8,339 |
| Days On Market: | 3734 |
| Lot Size: | 0,76 |
Description
Luxurious living in this meticulously cared for home on an acre of lush landscaping. Custom crafted & thoughtfully upgraded, this 4 bedroom, 3.5 bath home is completely refreshed with the finest upgrades & finishes. This home features a terrific layout which is adaptable for every lifestyle. Prepare meals in your kitchen while utilizing your spacious island & look at the perfectly manicured yard and deck. Entertain in your spacious living & dining room or venture into your dramatic vaulted family room with stunning fireplace. Easy flow layout leads you from the family room into the sun-drenched screened-in porch which is perfect for relaxation. Enjoy a huge master bed with plush carpet, large closets & a custom en suite master bath with a separate shower. First floor bedroom is ideal for a guest bedroom with an en suite bath. There's even a 4 car garage for the car enthusiast. Partial finished basement, easy care deck & an unmatched outdoor oasis for the nature lover. A Perfect 10!
Property Specifics
| Single Family | |
| — | |
| Colonial | |
| 1978 | |
| Partial | |
| — | |
| No | |
| 0.76 |
| Lake | |
| Hawthorn Woods Estates | |
| 175 / Annual | |
| Other | |
| Shared Well | |
| Septic-Private | |
| 09044946 | |
| 14102020210000 |
Nearby Schools
| NAME: | DISTRICT: | DISTANCE: | |
|---|---|---|---|
|
Grade School
Spencer Loomis Elementary School |
95 | — | |
|
Middle School
Lake Zurich Middle - N Campus |
95 | Not in DB | |
|
High School
Lake Zurich High School |
95 | Not in DB | |
Property History
| DATE: | EVENT: | PRICE: | SOURCE: |
|---|---|---|---|
| 7 Jan, 2016 | Sold | $458,000 | MRED MLS |
| 9 Oct, 2015 | Under contract | $474,000 | MRED MLS |
| 22 Sep, 2015 | Listed for sale | $474,000 | MRED MLS |
Room Specifics
Total Bedrooms: 4
Bedrooms Above Ground: 4
Bedrooms Below Ground: 0
Dimensions: —
Floor Type: Carpet
Dimensions: —
Floor Type: Carpet
Dimensions: —
Floor Type: Carpet
Full Bathrooms: 4
Bathroom Amenities: Whirlpool,Separate Shower
Bathroom in Basement: 0
Rooms: Deck,Recreation Room,Screened Porch,Utility Room-Lower Level
Basement Description: Partially Finished
Other Specifics
| 4 | |
| Concrete Perimeter | |
| Asphalt | |
| Deck, Porch Screened | |
| Corner Lot | |
| 154.53X185X170.15X200 | |
| — | |
| Full | |
| Vaulted/Cathedral Ceilings, Skylight(s), Hardwood Floors, First Floor Bedroom, First Floor Laundry | |
| Range, Microwave, Dishwasher, Refrigerator, Disposal | |
| Not in DB | |
| Street Paved | |
| — | |
| — | |
| Wood Burning, Attached Fireplace Doors/Screen |
Tax History
| Year | Property Taxes |
|---|---|
| 2016 | $8,339 |
Contact Agent
Nearby Similar Homes
Nearby Sold Comparables
Contact Agent
Listing Provided By
Keller Williams Realty Partners, LLC

