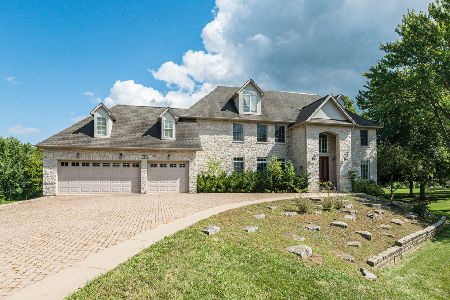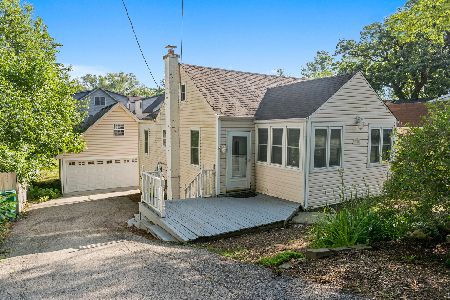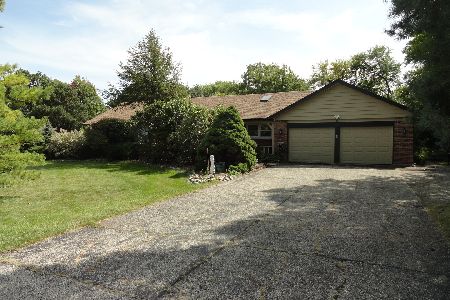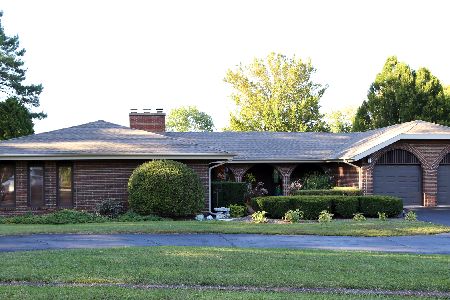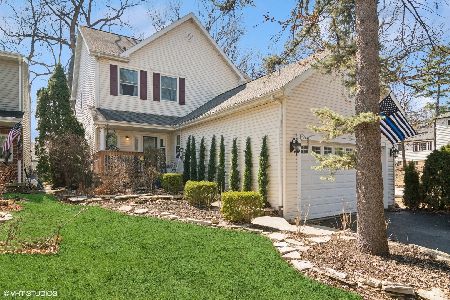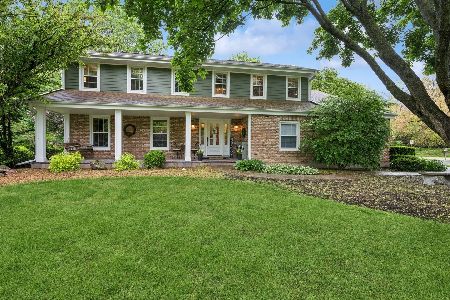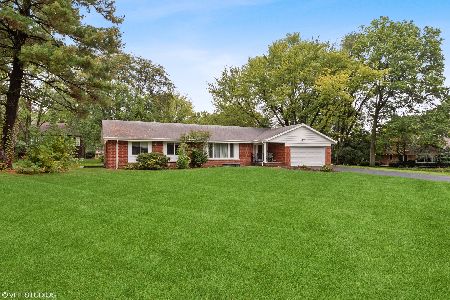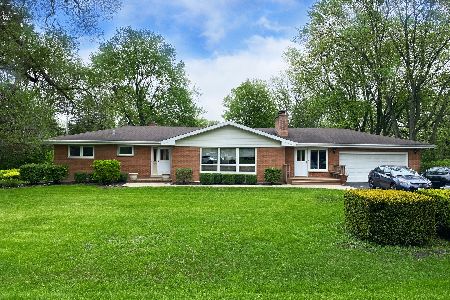11 Lynn Drive, Hawthorn Woods, Illinois 60047
$445,000
|
Sold
|
|
| Status: | Closed |
| Sqft: | 2,186 |
| Cost/Sqft: | $208 |
| Beds: | 3 |
| Baths: | 2 |
| Year Built: | 2003 |
| Property Taxes: | $10,375 |
| Days On Market: | 1905 |
| Lot Size: | 0,52 |
Description
Looking for a ranch-style home? Look no further! This lovely custom-built original owner home sits on a beautifully landscaped corner lot! The incredible natural light and volume ceilings make this home inviting. The foyer opens up to the large great room with a floor to ceiling brick fireplace and palladium windows! The separate dining room features a 14 ft coffered ceiling, chair rail, and a palladium window. Work from home? French doors open to the private office/den with a bay window. The kitchen features custom cabinets, quartz counters, stainless steel appliances, recessed and pendant lighting, hardwood floors, and a breakfast area with sliding doors leading to the patio and 3 season room. You will never want to leave the comfy 3 season room with a vaulted cedar ceiling and windows all around! On to the owner's private suite...featuring a tray ceiling, arched window, and two walk-in closets opening to the awesome bathroom with two separate vanities, a Whirpool tub, an expanded shower, and a palladium window. There are two guest bedrooms on the opposite side of the house with plenty of closet space and a guest bathroom. No stairs to the laundry room...it's on the main floor! It features built-in cabinets, an enclosed sink, and a full-sized washer and dryer. The awesome basement is waiting to be finished and is roughed in for a full bath. There is plenty of storage too, plus a spacious crawl. Extras... White doors and trim, stove 5 yrs, sump pump and battery back up 2020, reverse osmosis system, water softener 4 yrs, furnace 2010, A/C 2003. Enjoy the community ponds, lagoons, and parks. Convenient to shopping and schools! Agents- Please read over the agent private remarks.
Property Specifics
| Single Family | |
| — | |
| Ranch | |
| 2003 | |
| Partial | |
| RANCH | |
| No | |
| 0.52 |
| Lake | |
| — | |
| 165 / Annual | |
| Other | |
| Private Well | |
| Septic-Private | |
| 10880631 | |
| 14104040070000 |
Nearby Schools
| NAME: | DISTRICT: | DISTANCE: | |
|---|---|---|---|
|
Grade School
Spencer Loomis Elementary School |
95 | — | |
|
Middle School
Lake Zurich Middle - N Campus |
95 | Not in DB | |
|
High School
Lake Zurich High School |
95 | Not in DB | |
Property History
| DATE: | EVENT: | PRICE: | SOURCE: |
|---|---|---|---|
| 12 Nov, 2020 | Sold | $445,000 | MRED MLS |
| 29 Sep, 2020 | Under contract | $455,000 | MRED MLS |
| 24 Sep, 2020 | Listed for sale | $455,000 | MRED MLS |

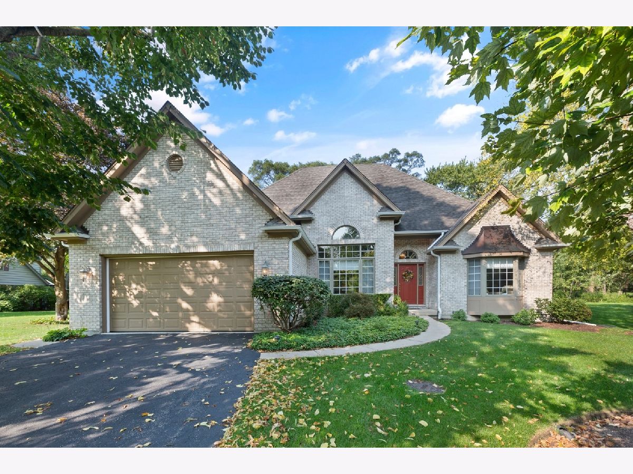
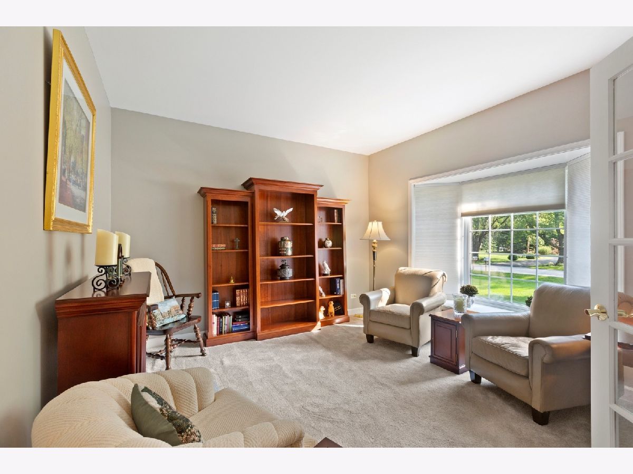
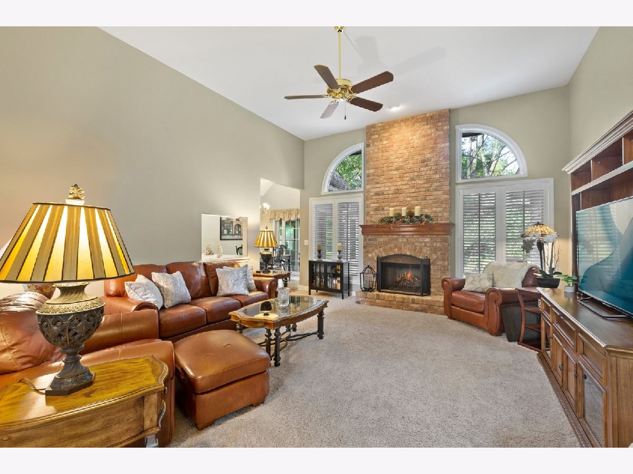
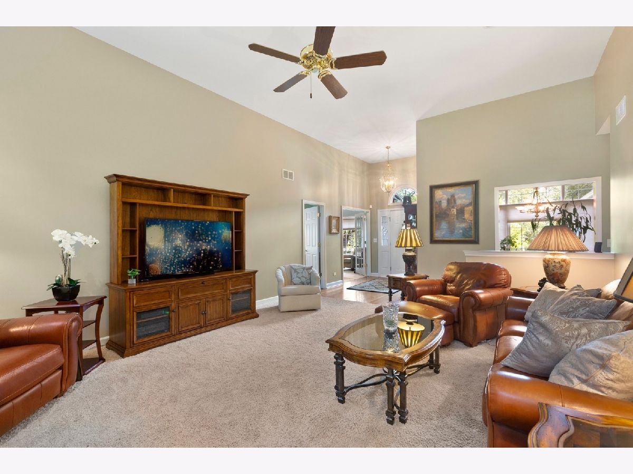
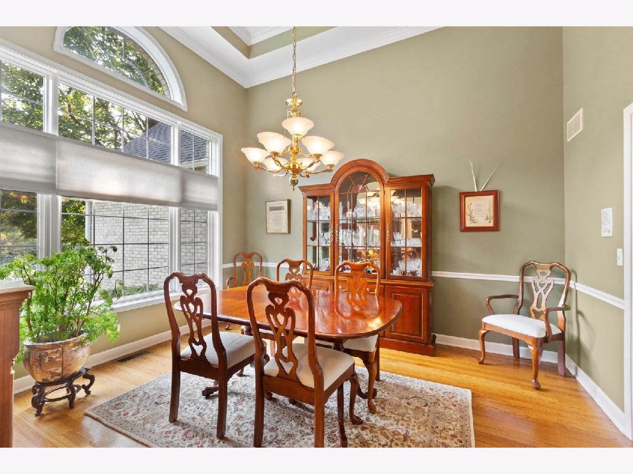

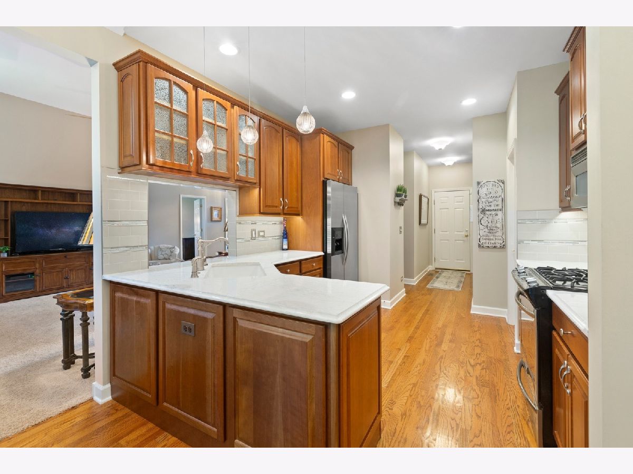


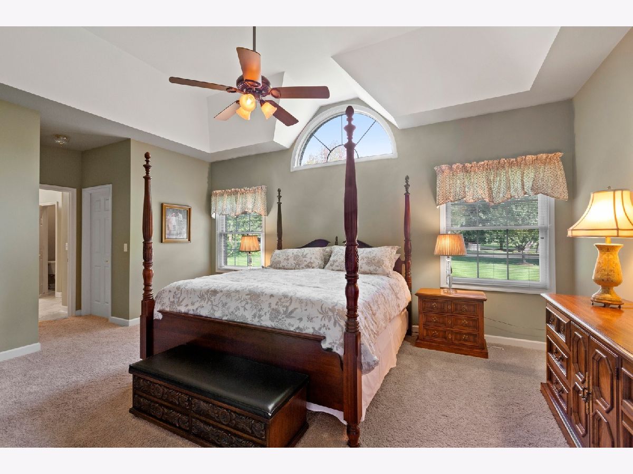
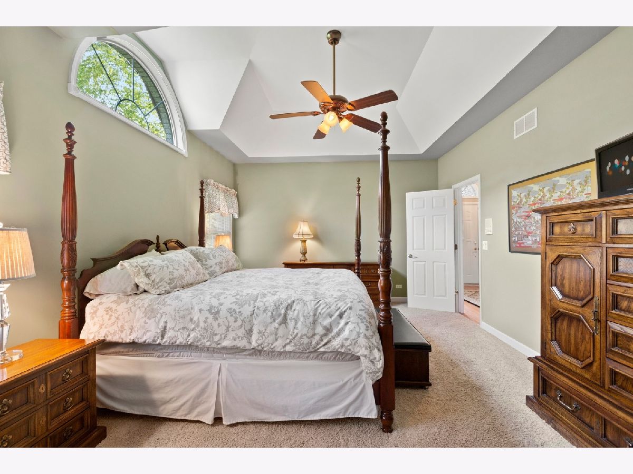
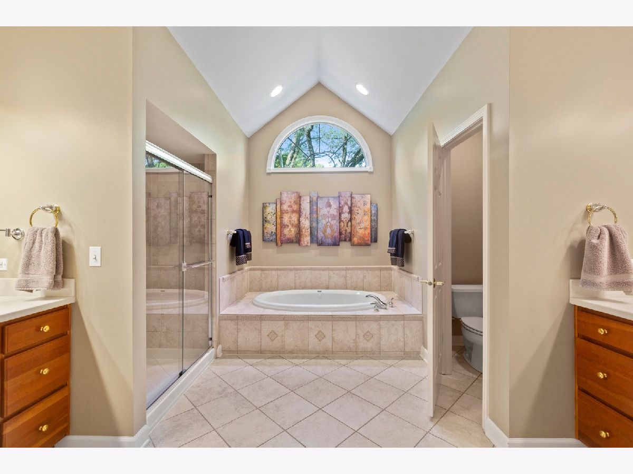

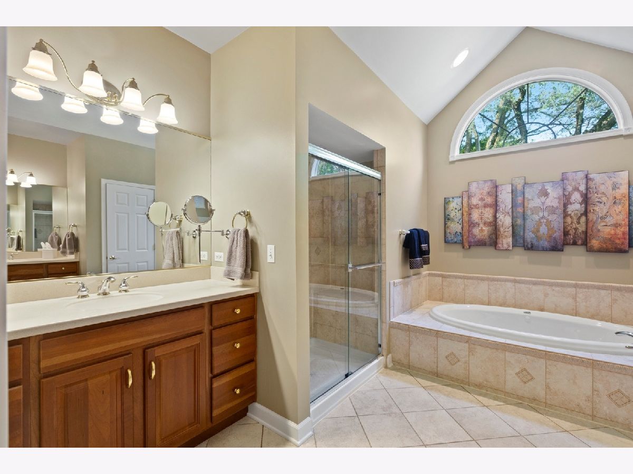

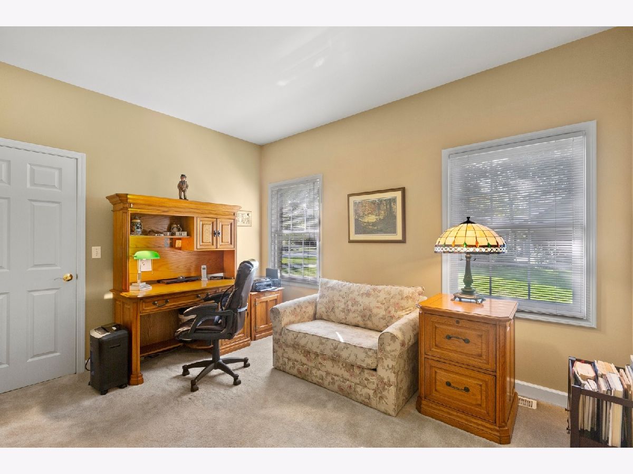



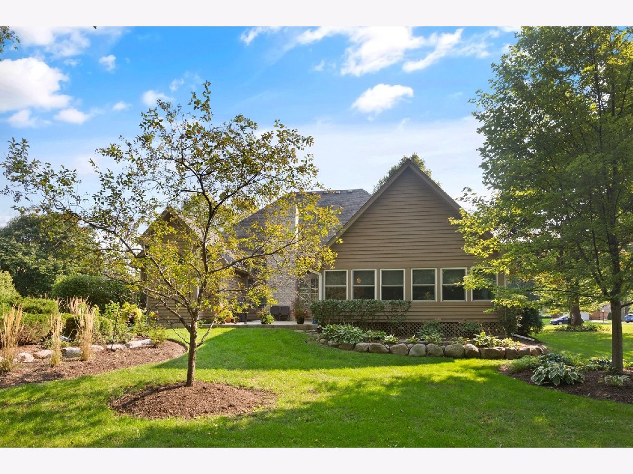

Room Specifics
Total Bedrooms: 3
Bedrooms Above Ground: 3
Bedrooms Below Ground: 0
Dimensions: —
Floor Type: Carpet
Dimensions: —
Floor Type: Carpet
Full Bathrooms: 2
Bathroom Amenities: Whirlpool,Separate Shower,Double Sink,Double Shower
Bathroom in Basement: 0
Rooms: Eating Area,Office,Sun Room,Foyer,Pantry,Walk In Closet,Other Room,Great Room
Basement Description: Unfinished,Crawl,Bathroom Rough-In,Concrete (Basement),Storage Space
Other Specifics
| 2 | |
| Concrete Perimeter | |
| Asphalt | |
| Patio, Storms/Screens | |
| Corner Lot,Landscaped | |
| 137.13 X 155 X 151.8 X 140 | |
| Unfinished | |
| Full | |
| Vaulted/Cathedral Ceilings, Hardwood Floors, First Floor Bedroom, First Floor Laundry, First Floor Full Bath, Walk-In Closet(s), Ceiling - 10 Foot, Ceiling - 9 Foot, Coffered Ceiling(s), Beamed Ceilings, Open Floorplan, Some Carpeting, Some Window Treatmnt, Some Wood | |
| Range, Microwave, Dishwasher, Refrigerator, Washer, Dryer, Disposal, Stainless Steel Appliance(s), Water Purifier Owned, Water Softener Owned, Gas Oven | |
| Not in DB | |
| Park, Lake | |
| — | |
| — | |
| Gas Starter |
Tax History
| Year | Property Taxes |
|---|---|
| 2020 | $10,375 |
Contact Agent
Nearby Similar Homes
Nearby Sold Comparables
Contact Agent
Listing Provided By
Coldwell Banker Realty

