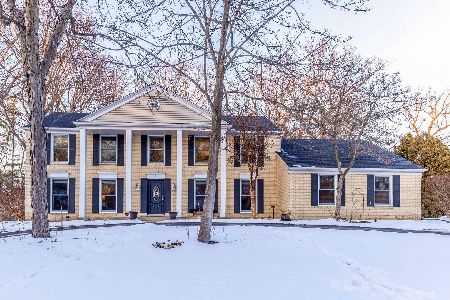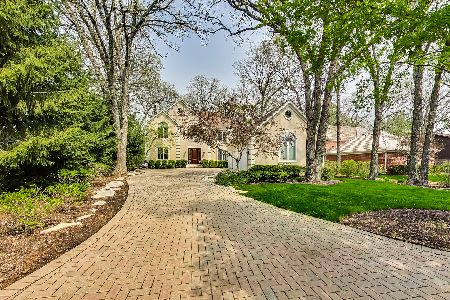13 Mayfair Lane, Lincolnshire, Illinois 60069
$775,000
|
Sold
|
|
| Status: | Closed |
| Sqft: | 3,196 |
| Cost/Sqft: | $235 |
| Beds: | 5 |
| Baths: | 5 |
| Year Built: | 1980 |
| Property Taxes: | $19,584 |
| Days On Market: | 1514 |
| Lot Size: | 0,47 |
Description
Begin making memories in this GORGEOUS 5 bedroom, 4.1 bathroom home with a master suite on the main level, situated on one of the best lots in the neighborhood! Located in AWARD-WINNING Stevenson High School district!! NEW large circular driveway with open views in the backyard makes this home stand out from the rest. Be captivated by this home's bright and airy voluminous layout with beautifully finished hardwood floors that flow throughout the main level. This elegant home warmly welcomes you upon entering the foyer, you will be greeted by the cozy living room presenting gorgeous built-in shelving, floor-to-ceiling brick fireplace, and stately wall to wall windows. Lovely dining room containing bay windows is perfect for every gathering. Walk into your open family room highlighting exposed beams, floor-to-ceiling brick fireplace, and exterior access to enclosed brick porch. Gourmet kitchen is a chef's dream- boasting high-end stainless steel appliances, all white cabinetry, ample cabinet space, large island with breakfast bar seating, VIKING six burner stovetop/oven, range hood, built in microwave, tile backsplash, wine fridge, butler's pantry, pantry closet, and sleek updates throughout. Retreat away cozily to your GRAND master bedroom on the main level presenting a large walk in closet, and ensuite with double sink vanity, skylight, grand soaking tub, and separate shower. Private entrance to home's expansive office with built-in shelving from the master suite. Half bathroom and laundry room complete the main level. Head upstairs to the second level which presents four additional spacious bedrooms with two shared full bathrooms. Escape downstairs to your fully finished basement containing luxury vinyl tile flooring, large recreation room, exercise room, full bathroom, and storage space perfect for everyday living and entertaining. Enjoy nature's wonders in your peaceful backyard with screened porch and brick paver patio, tranquil views and serene landscaping. This home is full of character and charm and will not be on the market long!! Come see your DREAM home before it's gone!!
Property Specifics
| Single Family | |
| — | |
| — | |
| 1980 | |
| Full | |
| — | |
| No | |
| 0.47 |
| Lake | |
| Sherwood Forest | |
| — / Not Applicable | |
| None | |
| Public | |
| Public Sewer | |
| 11297309 | |
| 15133060210000 |
Nearby Schools
| NAME: | DISTRICT: | DISTANCE: | |
|---|---|---|---|
|
Grade School
Laura B Sprague School |
103 | — | |
|
Middle School
Daniel Wright Junior High School |
103 | Not in DB | |
|
High School
Adlai E Stevenson High School |
125 | Not in DB | |
Property History
| DATE: | EVENT: | PRICE: | SOURCE: |
|---|---|---|---|
| 3 Nov, 2016 | Sold | $575,000 | MRED MLS |
| 22 Sep, 2016 | Under contract | $629,300 | MRED MLS |
| — | Last price change | $649,900 | MRED MLS |
| 11 Aug, 2016 | Listed for sale | $649,900 | MRED MLS |
| 28 Feb, 2022 | Sold | $775,000 | MRED MLS |
| 5 Jan, 2022 | Under contract | $749,900 | MRED MLS |
| 3 Jan, 2022 | Listed for sale | $749,900 | MRED MLS |
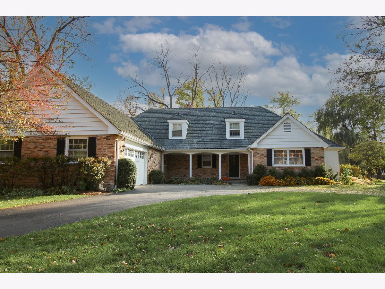
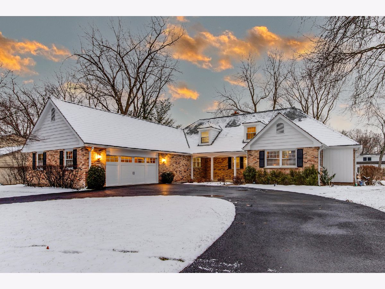
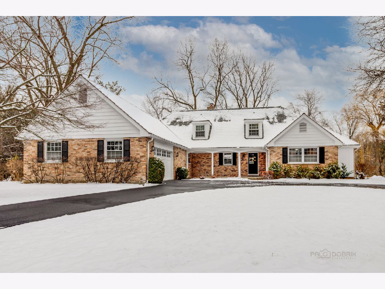
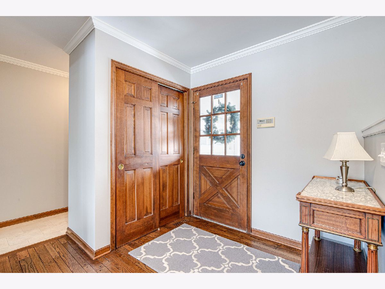
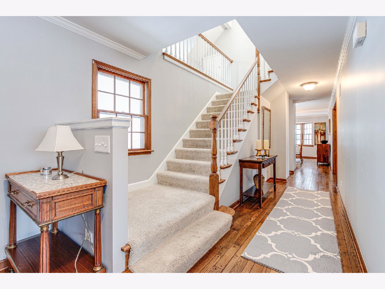
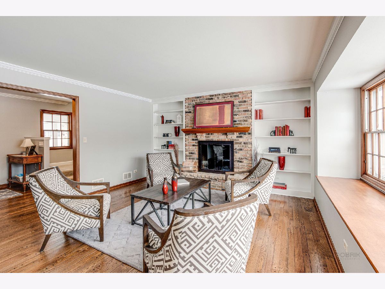
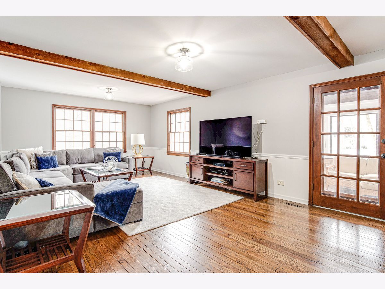
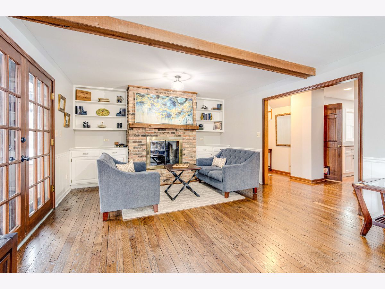
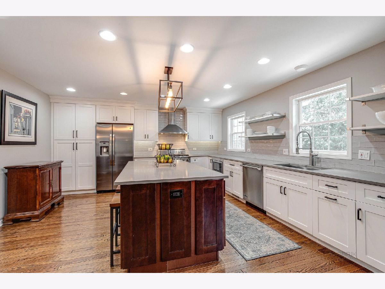
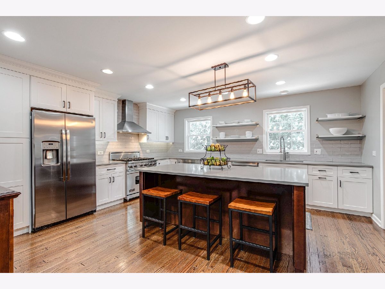
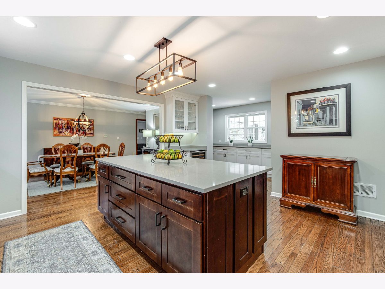
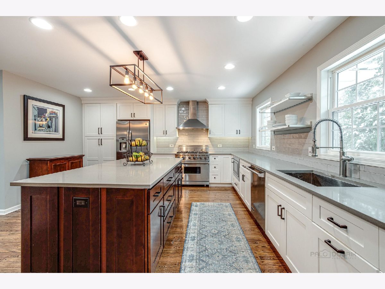
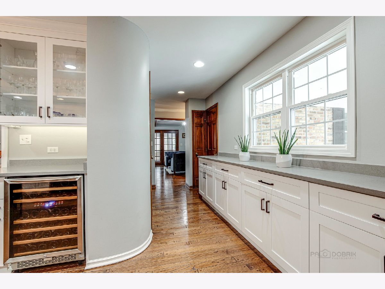
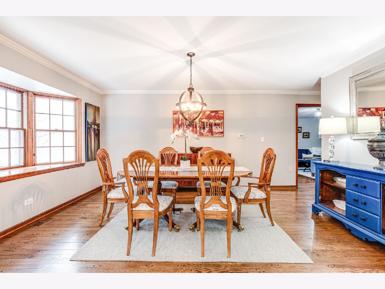
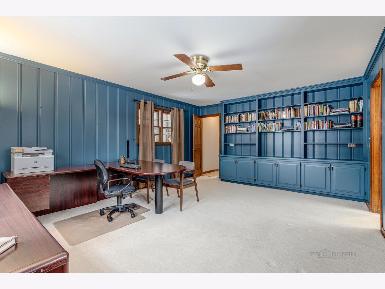
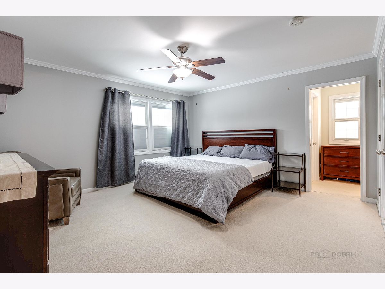
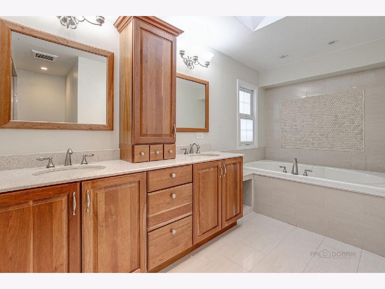
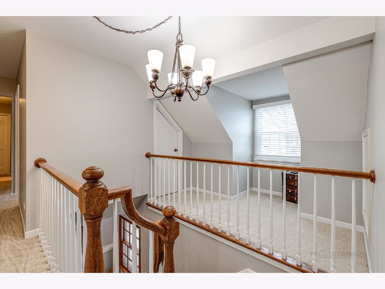
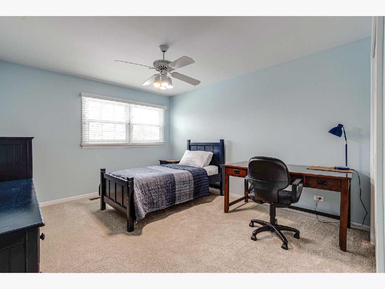
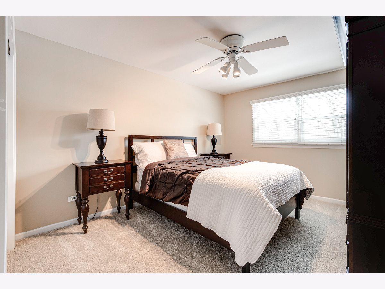
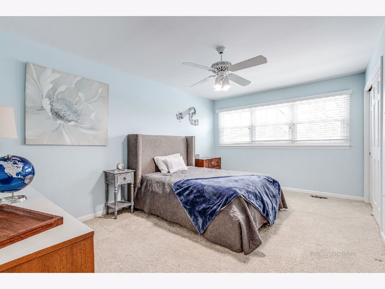
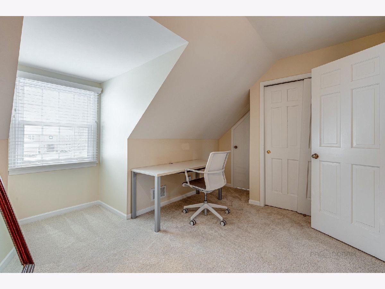
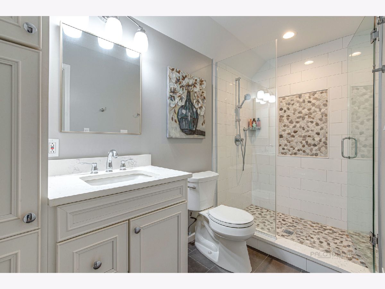
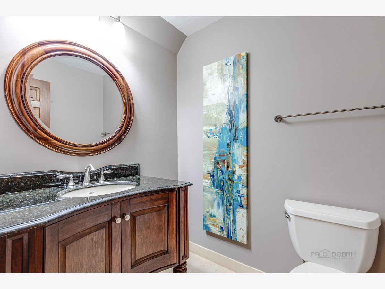
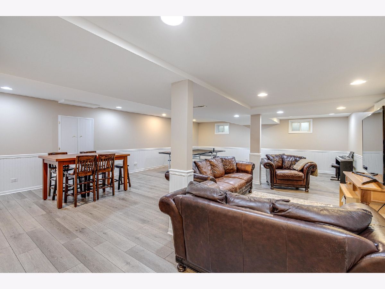
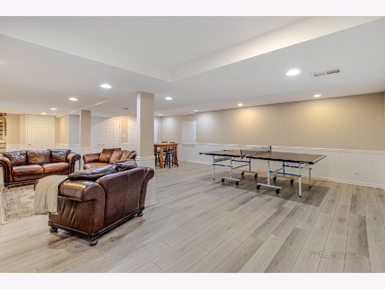
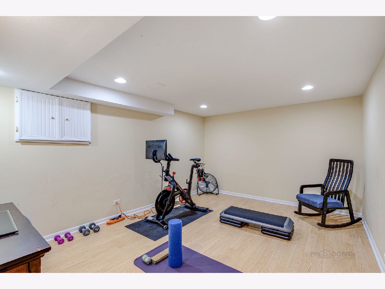
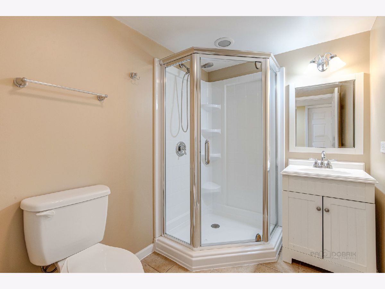
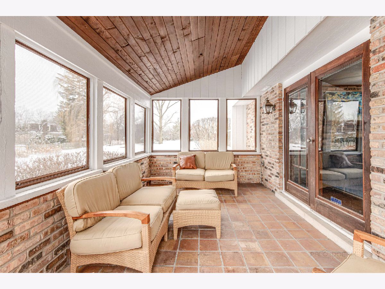
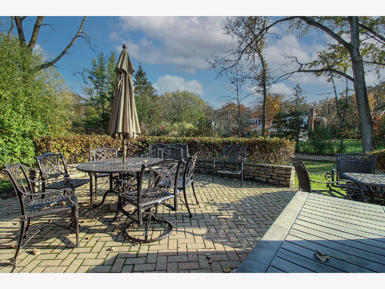
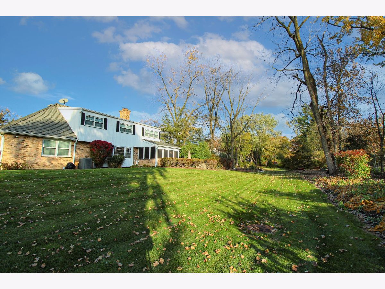
Room Specifics
Total Bedrooms: 5
Bedrooms Above Ground: 5
Bedrooms Below Ground: 0
Dimensions: —
Floor Type: Carpet
Dimensions: —
Floor Type: Carpet
Dimensions: —
Floor Type: Carpet
Dimensions: —
Floor Type: —
Full Bathrooms: 5
Bathroom Amenities: Separate Shower,Double Sink,Soaking Tub
Bathroom in Basement: 1
Rooms: Bedroom 5,Recreation Room,Exercise Room,Foyer,Enclosed Porch,Office
Basement Description: Finished
Other Specifics
| 2 | |
| — | |
| Asphalt,Circular | |
| Porch Screened, Brick Paver Patio, Storms/Screens | |
| Landscaped | |
| 20473 | |
| — | |
| Full | |
| Skylight(s), Hardwood Floors, First Floor Bedroom, First Floor Laundry, First Floor Full Bath, Built-in Features, Walk-In Closet(s), Beamed Ceilings, Separate Dining Room | |
| Range, Microwave, Dishwasher, Refrigerator, Washer, Dryer, Disposal, Stainless Steel Appliance(s), Wine Refrigerator, Range Hood | |
| Not in DB | |
| Park, Street Paved | |
| — | |
| — | |
| Attached Fireplace Doors/Screen, Gas Starter |
Tax History
| Year | Property Taxes |
|---|---|
| 2016 | $19,184 |
| 2022 | $19,584 |
Contact Agent
Nearby Similar Homes
Nearby Sold Comparables
Contact Agent
Listing Provided By
RE/MAX Top Performers

