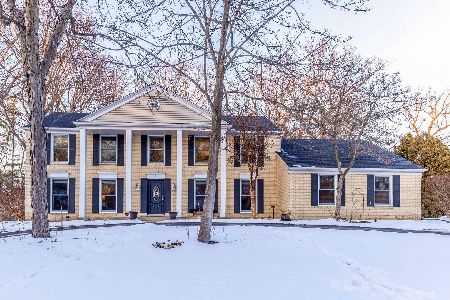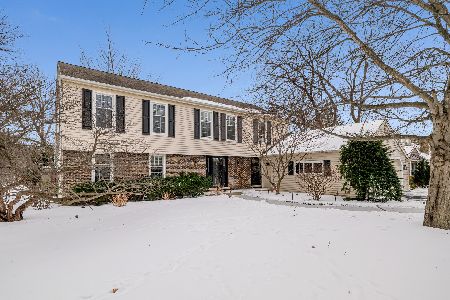16 Cornell Drive, Lincolnshire, Illinois 60069
$621,000
|
Sold
|
|
| Status: | Closed |
| Sqft: | 3,112 |
| Cost/Sqft: | $202 |
| Beds: | 5 |
| Baths: | 4 |
| Year Built: | 1966 |
| Property Taxes: | $13,736 |
| Days On Market: | 3606 |
| Lot Size: | 0,00 |
Description
Upon entering this Spectacular Colonial you will be impressed by the Large Dramatic Foyer & generous Cedar Guest Closet. This 3100+ sq.ft. includes the following Outstanding Amenities: All Hardwood Floors throughout (Basement Carpet-Foyer is Marble) Lovely Kitchen with Granite Counters, Large Eating Area, which opens to a Most Fabulous 3 Season Room! Beamed Cathedral Ceilings with Skylights, Ceiling Fans and Beamed Walls!! Also enter from Large Family Room with WB Fireplace!** AT DAYS END**Retreat to your Private Sitting Room & Most Elegant Master Bedroom (Addition). Enjoy a luxury Master Bathroom with Oversized Shower w/ multiple water-jets ,or relax in the calming Jacuzzi!!! Abundant Closet Space! Recessed lights t/o almost every room! Full Finished Basmt. w/Full Bath! Newer Windows T/O. You will not be disappointed when you view this lovely Home in its Beautiful Wooded Setting!!
Property Specifics
| Single Family | |
| — | |
| Colonial | |
| 1966 | |
| Full | |
| — | |
| No | |
| — |
| Lake | |
| — | |
| 0 / Not Applicable | |
| None | |
| Lake Michigan,Public | |
| Public Sewer | |
| 09191260 | |
| 15133060050000 |
Nearby Schools
| NAME: | DISTRICT: | DISTANCE: | |
|---|---|---|---|
|
Grade School
Laura B Sprague School |
103 | — | |
|
Middle School
Daniel Wright Junior High School |
103 | Not in DB | |
|
High School
Adlai E Stevenson High School |
125 | Not in DB | |
Property History
| DATE: | EVENT: | PRICE: | SOURCE: |
|---|---|---|---|
| 27 May, 2016 | Sold | $621,000 | MRED MLS |
| 15 Apr, 2016 | Under contract | $629,900 | MRED MLS |
| 11 Apr, 2016 | Listed for sale | $629,900 | MRED MLS |
Room Specifics
Total Bedrooms: 6
Bedrooms Above Ground: 5
Bedrooms Below Ground: 1
Dimensions: —
Floor Type: Hardwood
Dimensions: —
Floor Type: Hardwood
Dimensions: —
Floor Type: Hardwood
Dimensions: —
Floor Type: —
Dimensions: —
Floor Type: —
Full Bathrooms: 4
Bathroom Amenities: Whirlpool,Separate Shower,Double Sink,Full Body Spray Shower,Double Shower
Bathroom in Basement: 1
Rooms: Bonus Room,Bedroom 5,Bedroom 6,Foyer,Recreation Room,Screened Porch,Sitting Room
Basement Description: Finished
Other Specifics
| 2 | |
| Concrete Perimeter | |
| Concrete,Side Drive | |
| Patio, Porch Screened, Storms/Screens | |
| Landscaped,Wooded | |
| 115X171X115X171 | |
| Unfinished | |
| Full | |
| Vaulted/Cathedral Ceilings, Skylight(s), Hardwood Floors, First Floor Laundry | |
| Double Oven, Microwave, Dishwasher, Refrigerator, Washer, Dryer, Disposal, Trash Compactor | |
| Not in DB | |
| Pool, Sidewalks, Street Lights, Street Paved | |
| — | |
| — | |
| Wood Burning, Attached Fireplace Doors/Screen |
Tax History
| Year | Property Taxes |
|---|---|
| 2016 | $13,736 |
Contact Agent
Nearby Similar Homes
Nearby Sold Comparables
Contact Agent
Listing Provided By
Coldwell Banker Residential






