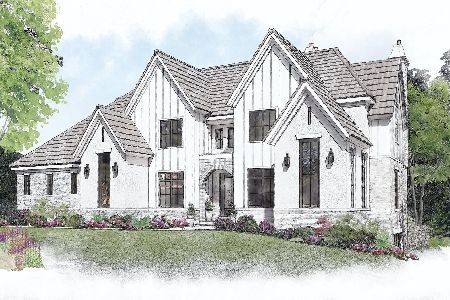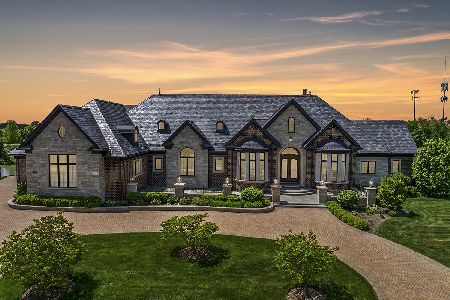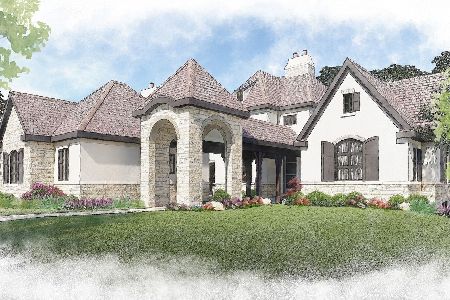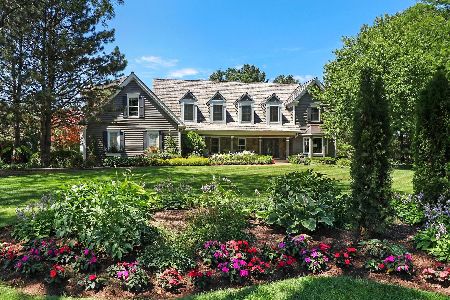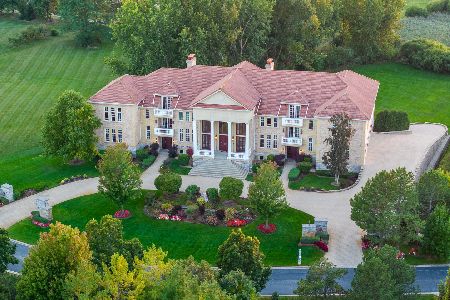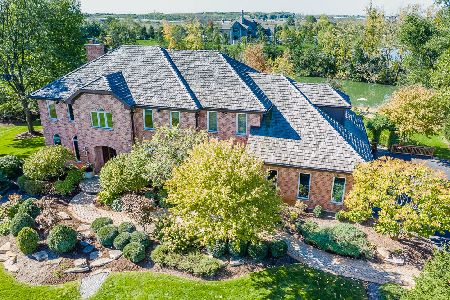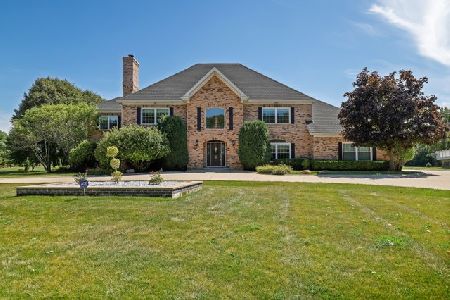13 Pentwater Drive, South Barrington, Illinois 60010
$850,000
|
Sold
|
|
| Status: | Closed |
| Sqft: | 5,526 |
| Cost/Sqft: | $163 |
| Beds: | 5 |
| Baths: | 5 |
| Year Built: | 1989 |
| Property Taxes: | $15,469 |
| Days On Market: | 2872 |
| Lot Size: | 1,86 |
Description
Astonishing all brick estate with opulent water frontage & a spectacular circle drive spanning across 1.8 serene acres! Upon entering this remarkable home an immediate sense of establishment is felt with bridal staircases & a floor plan flowing from one room to the next! An exquisite living room & intimate dining room accommodates entertaining for even the largest of groups while opening to butler pantry with wet bar & eat-in kitchen. The sprawling kitchen features solid cabinets, granite, double oven, breakfast bar & gorgeous pond views. Stain glass doors open kitchen to 2-story family room with stone fireplace & water views. 1st floor also showcases hardwood floors, office with pond views, fireplace, built-ins, powder & mud room. Commencing to 2nd floor to 5 bedrooms & 3 full baths consisting of guest suite, Jack/Jill bedrooms & master suite with fireplace, 2-walk-ins, Jacuzzi, separate shower & double vanity. Full finished English lower level with new carpet! 3-car garage! New roof!
Property Specifics
| Single Family | |
| — | |
| Traditional | |
| 1989 | |
| Full,English | |
| — | |
| Yes | |
| 1.86 |
| Cook | |
| The Ponds | |
| 824 / Annual | |
| Insurance,Other | |
| Private Well | |
| Septic-Private | |
| 09883704 | |
| 01343030060000 |
Nearby Schools
| NAME: | DISTRICT: | DISTANCE: | |
|---|---|---|---|
|
Grade School
Barbara B Rose Elementary School |
220 | — | |
|
Middle School
Barrington Middle School Prairie |
220 | Not in DB | |
|
High School
Barrington High School |
220 | Not in DB | |
Property History
| DATE: | EVENT: | PRICE: | SOURCE: |
|---|---|---|---|
| 3 Aug, 2018 | Sold | $850,000 | MRED MLS |
| 11 Jun, 2018 | Under contract | $899,000 | MRED MLS |
| — | Last price change | $949,999 | MRED MLS |
| 14 Mar, 2018 | Listed for sale | $979,000 | MRED MLS |
Room Specifics
Total Bedrooms: 5
Bedrooms Above Ground: 5
Bedrooms Below Ground: 0
Dimensions: —
Floor Type: Carpet
Dimensions: —
Floor Type: Carpet
Dimensions: —
Floor Type: Carpet
Dimensions: —
Floor Type: —
Full Bathrooms: 5
Bathroom Amenities: Whirlpool,Separate Shower,Double Sink,Soaking Tub
Bathroom in Basement: 1
Rooms: Breakfast Room,Office,Bedroom 5,Recreation Room,Game Room,Media Room,Foyer
Basement Description: Finished
Other Specifics
| 3 | |
| Concrete Perimeter | |
| Asphalt,Circular,Side Drive | |
| Deck, Gazebo, Storms/Screens | |
| Landscaped,Pond(s),Water Rights,Water View | |
| 281X374X169X361 | |
| Unfinished | |
| Full | |
| Vaulted/Cathedral Ceilings, Skylight(s), Bar-Wet, Hardwood Floors, First Floor Laundry | |
| Double Oven, Range, Microwave, Dishwasher, Refrigerator, Washer, Dryer, Disposal, Trash Compactor, Cooktop, Built-In Oven | |
| Not in DB | |
| Water Rights, Street Paved | |
| — | |
| — | |
| Wood Burning, Attached Fireplace Doors/Screen, Gas Log, Gas Starter |
Tax History
| Year | Property Taxes |
|---|---|
| 2018 | $15,469 |
Contact Agent
Nearby Similar Homes
Nearby Sold Comparables
Contact Agent
Listing Provided By
Coldwell Banker Residential

