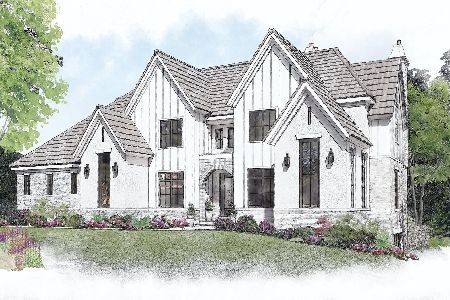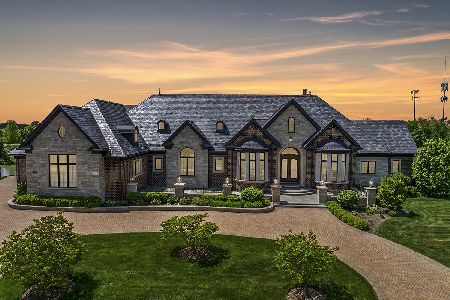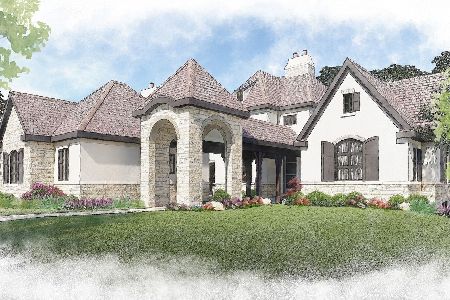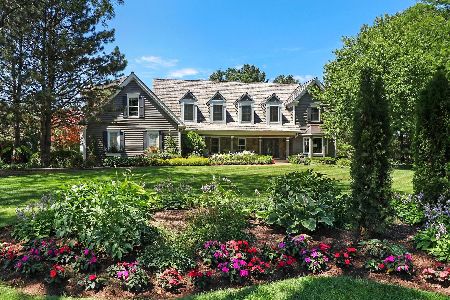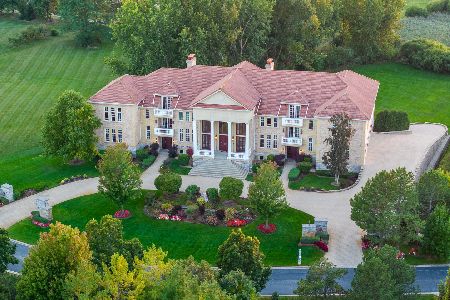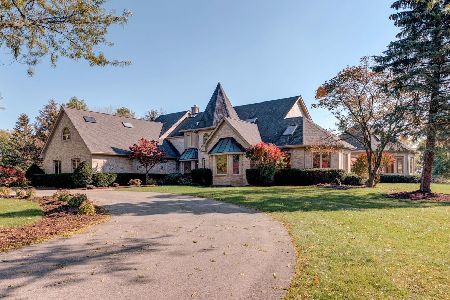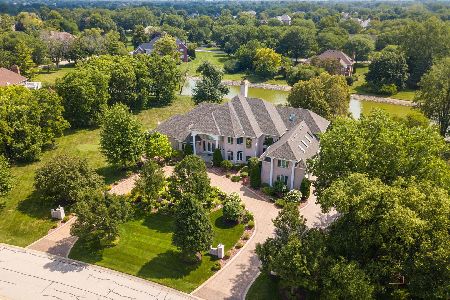45 Pentwater Drive, South Barrington, Illinois 60010
$905,000
|
Sold
|
|
| Status: | Closed |
| Sqft: | 10,000 |
| Cost/Sqft: | $105 |
| Beds: | 5 |
| Baths: | 7 |
| Year Built: | 1989 |
| Property Taxes: | $25,826 |
| Days On Market: | 2836 |
| Lot Size: | 1,99 |
Description
One of the best waterfront deals in South Barrington! House has approximately 10,000 sq ft with over $100,000 in recent upgrades and water views from most rooms! 4 fireplaces, formal living and dining rooms; media/game rooms on all 4 levels, vaulted 4-season sun room, 1st floor office, 1st floor in-law suite, kitchen with granite, stainless steel and hardwood floors & extra deep 4 car garage. 5 bedrooms with private baths and walk-in closets. Master suite w/two-sided fireplace, private en suite bath with Jacuzzi tub & huge walk-in with separate cedar closet. Unmatched sunset views over the backyard lake on the 80-foot deck and enormous 45x42 storage room. Convenient to schools, expressway, shopping yet private and serene. This lovely home is right on the water with views of the private lake, beach and fire pit and lush gardens! Brand New 2018 water treatment system!
Property Specifics
| Single Family | |
| — | |
| French Provincial | |
| 1989 | |
| Full,English | |
| — | |
| Yes | |
| 1.99 |
| Cook | |
| The Ponds | |
| 975 / Annual | |
| Other | |
| Private Well | |
| Septic-Private | |
| 09921452 | |
| 01341040010000 |
Nearby Schools
| NAME: | DISTRICT: | DISTANCE: | |
|---|---|---|---|
|
Grade School
Barbara B Rose Elementary School |
220 | — | |
|
Middle School
Barrington Middle School Prairie |
220 | Not in DB | |
|
High School
Barrington High School |
220 | Not in DB | |
Property History
| DATE: | EVENT: | PRICE: | SOURCE: |
|---|---|---|---|
| 4 Feb, 2019 | Sold | $905,000 | MRED MLS |
| 18 Dec, 2018 | Under contract | $1,050,000 | MRED MLS |
| — | Last price change | $1,098,000 | MRED MLS |
| 19 Apr, 2018 | Listed for sale | $1,098,000 | MRED MLS |
Room Specifics
Total Bedrooms: 5
Bedrooms Above Ground: 5
Bedrooms Below Ground: 0
Dimensions: —
Floor Type: Carpet
Dimensions: —
Floor Type: Carpet
Dimensions: —
Floor Type: Carpet
Dimensions: —
Floor Type: —
Full Bathrooms: 7
Bathroom Amenities: Whirlpool,Separate Shower,Double Sink,Bidet
Bathroom in Basement: 1
Rooms: Bedroom 5,Bonus Room,Game Room,Exercise Room,Heated Sun Room,Walk In Closet,Media Room
Basement Description: Finished
Other Specifics
| 4 | |
| Concrete Perimeter | |
| Brick,Circular | |
| Deck, Hot Tub, Dog Run, Storms/Screens | |
| Landscaped,Water Rights,Water View | |
| 89534 | |
| — | |
| Full | |
| Vaulted/Cathedral Ceilings, Hardwood Floors, First Floor Bedroom, In-Law Arrangement, First Floor Laundry, First Floor Full Bath | |
| Double Oven, Microwave, Dishwasher, High End Refrigerator, Washer, Dryer | |
| Not in DB | |
| Street Paved | |
| — | |
| — | |
| Double Sided, Gas Log, Gas Starter |
Tax History
| Year | Property Taxes |
|---|---|
| 2019 | $25,826 |
Contact Agent
Nearby Similar Homes
Nearby Sold Comparables
Contact Agent
Listing Provided By
@properties


