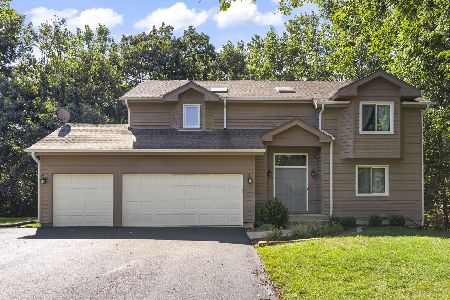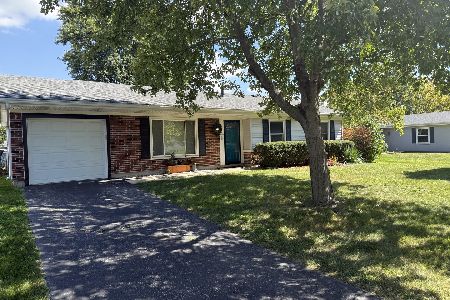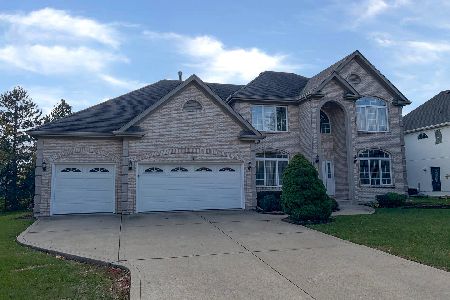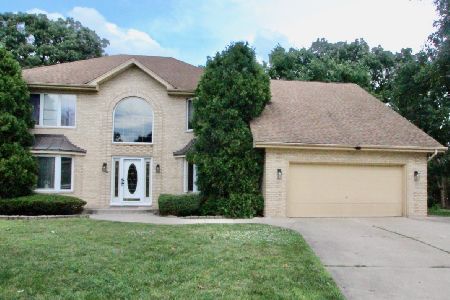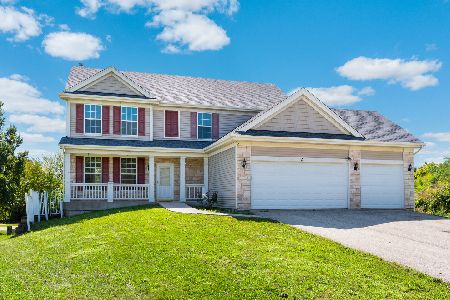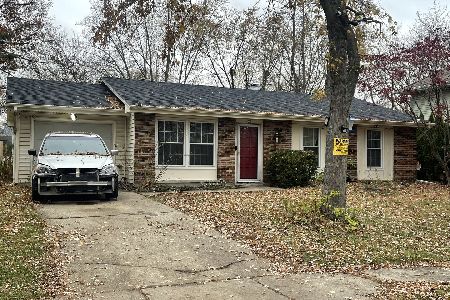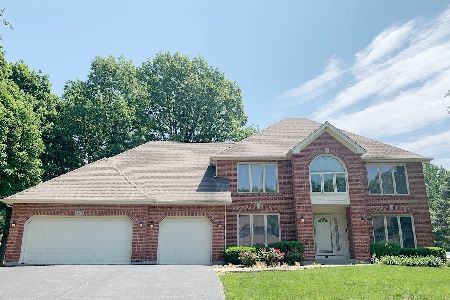13 Roanoke Court, Bolingbrook, Illinois 60440
$505,000
|
Sold
|
|
| Status: | Closed |
| Sqft: | 3,930 |
| Cost/Sqft: | $131 |
| Beds: | 4 |
| Baths: | 5 |
| Year Built: | 1993 |
| Property Taxes: | $14,394 |
| Days On Market: | 1526 |
| Lot Size: | 0,43 |
Description
ITS PARADISE!! This home is a MUST SEE. Located in Prestigious Riverwoods Subdivision of Bolingbrook. Located on a fantastic cul-de-sac location with a private and heavily wooded setting. This home offers almost 4000 sq ft of living space gorgeous living space. Fully finished walkout basement. Gleaming oak hardwood flooring throughout most of the main level. Luxury carpeting in the living room. Exquisite millwork finishes include fluted casings on the windows and doors. The kitchen has been completely remodeled and upgraded with custom cabinetry, crown molding, granite counter tops, double oven, microwave, farm sink Bosch Dishwasher and a wet bar with wine cooler. The 2nd level has been freshly painted. Both the master bath and hall bath have been completely remodeled with new vanities, sinks, marble floors, tub/shower surrounds and vanity tops. All new fixtures with high end thermostatic controlled shower and hand heads. ADA toilets and circulating pumps for instant hot water. Over-sized master bedroom suite with skylight, dual walk-in closets with new custom shelving units. Full walkout basement has 2 sliders doors leading to the rear deck and overlooks the wooded setting. There is also an additional bathroom, wood stove and wet bar area. Plenty of additional storage in the basement. Newer HVAC system installed with air filtration systems. New driveway and new concrete walkway. 3 Car Attached garage.
Property Specifics
| Single Family | |
| — | |
| Traditional | |
| 1993 | |
| Full,Walkout | |
| — | |
| No | |
| 0.43 |
| Will | |
| Riverwoods | |
| 400 / Annual | |
| None | |
| Public | |
| Public Sewer | |
| 11218670 | |
| 1202101210060000 |
Nearby Schools
| NAME: | DISTRICT: | DISTANCE: | |
|---|---|---|---|
|
Grade School
Wood View Elementary School |
365U | — | |
|
Middle School
Hubert H Humphrey Middle School |
365U | Not in DB | |
|
High School
Bolingbrook High School |
365U | Not in DB | |
Property History
| DATE: | EVENT: | PRICE: | SOURCE: |
|---|---|---|---|
| 4 May, 2012 | Sold | $390,000 | MRED MLS |
| 11 Feb, 2012 | Under contract | $425,000 | MRED MLS |
| — | Last price change | $465,000 | MRED MLS |
| 7 Jul, 2010 | Listed for sale | $635,000 | MRED MLS |
| 18 Nov, 2021 | Sold | $505,000 | MRED MLS |
| 12 Oct, 2021 | Under contract | $514,900 | MRED MLS |
| 7 Oct, 2021 | Listed for sale | $514,900 | MRED MLS |
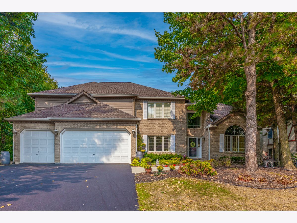
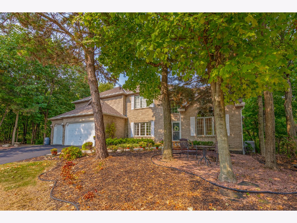
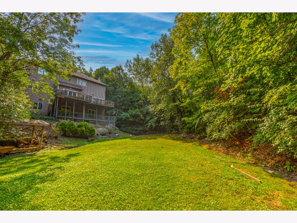
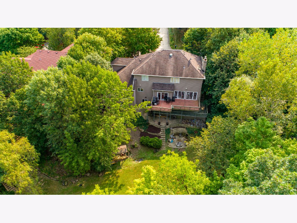
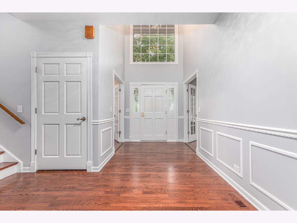
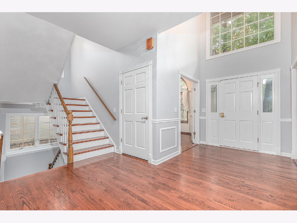
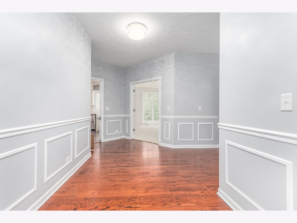
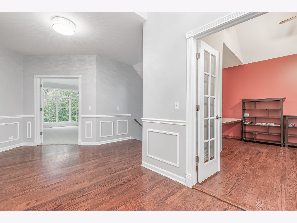
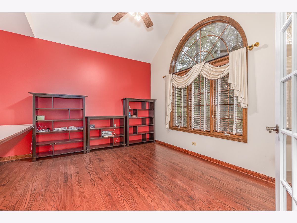
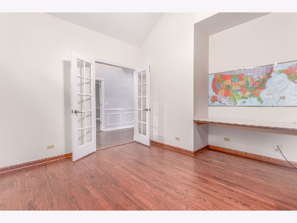
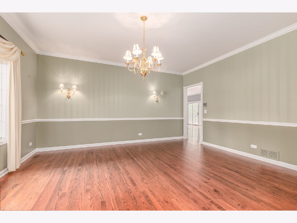
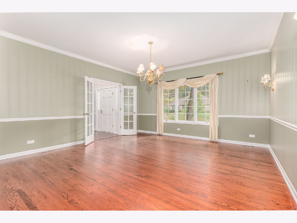
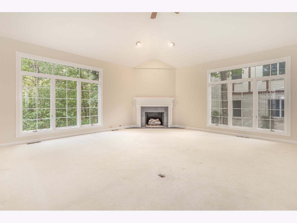
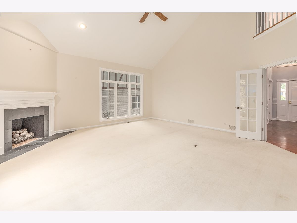
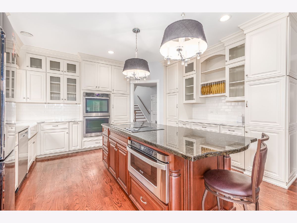
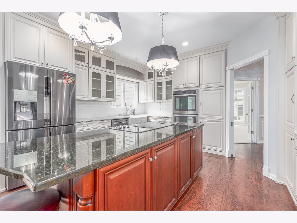
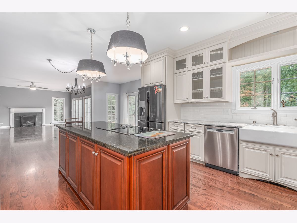
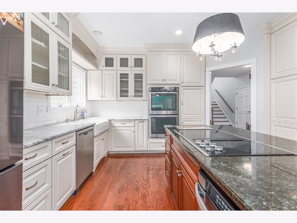
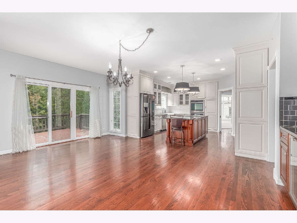
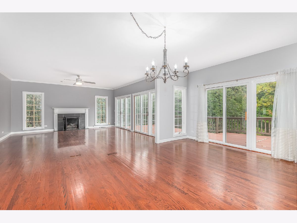
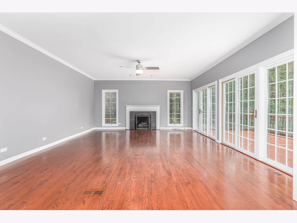
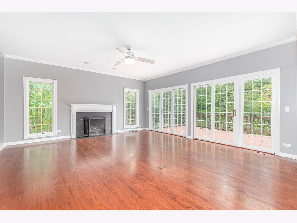
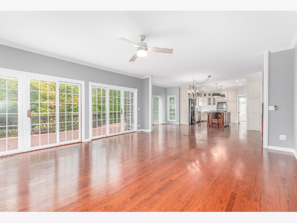
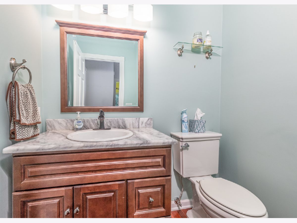
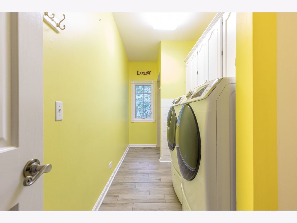
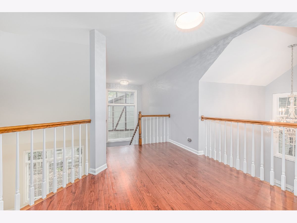
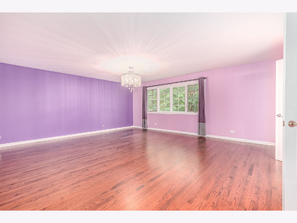
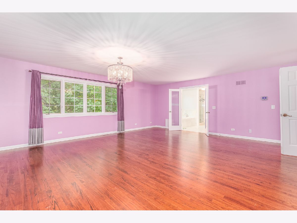
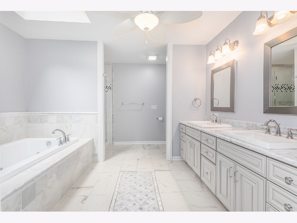
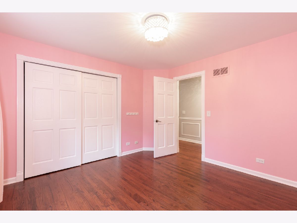
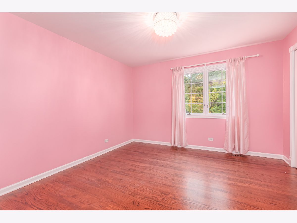
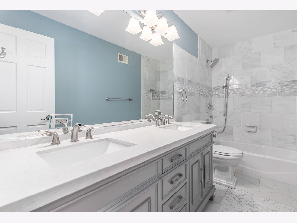
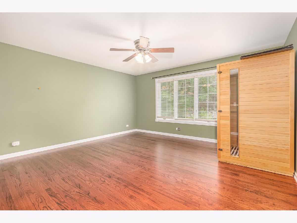
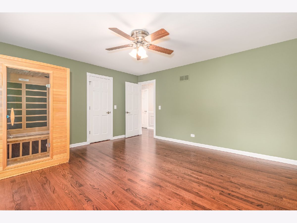
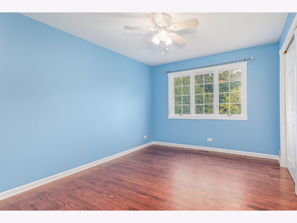
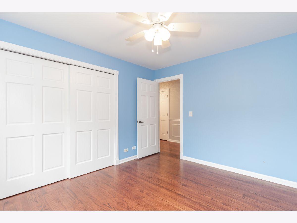
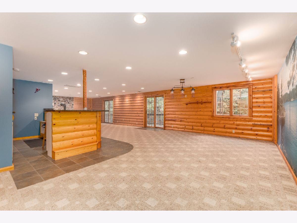
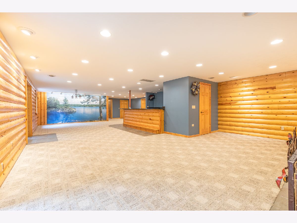
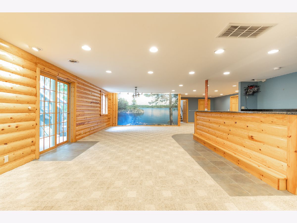
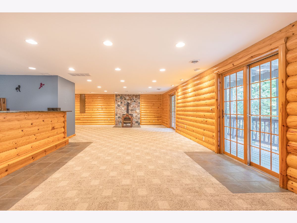
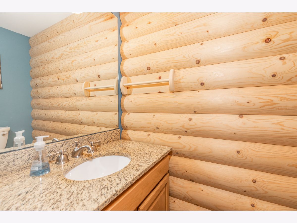
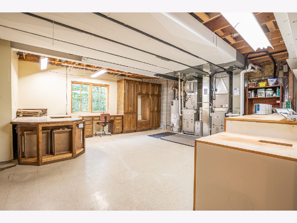
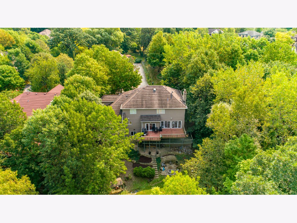
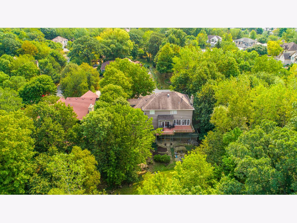
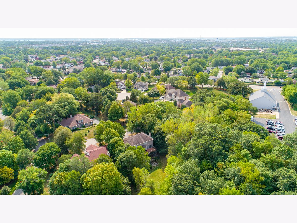
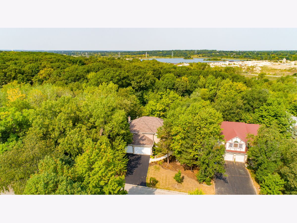
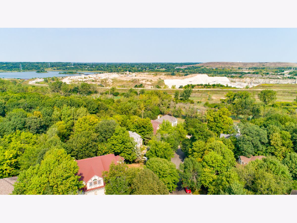
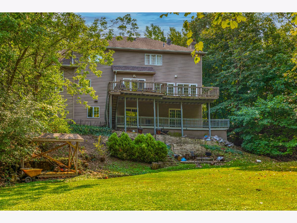
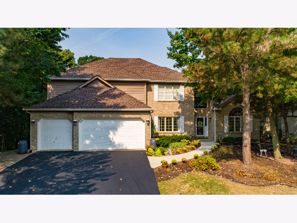
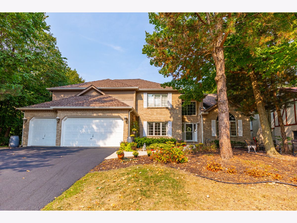
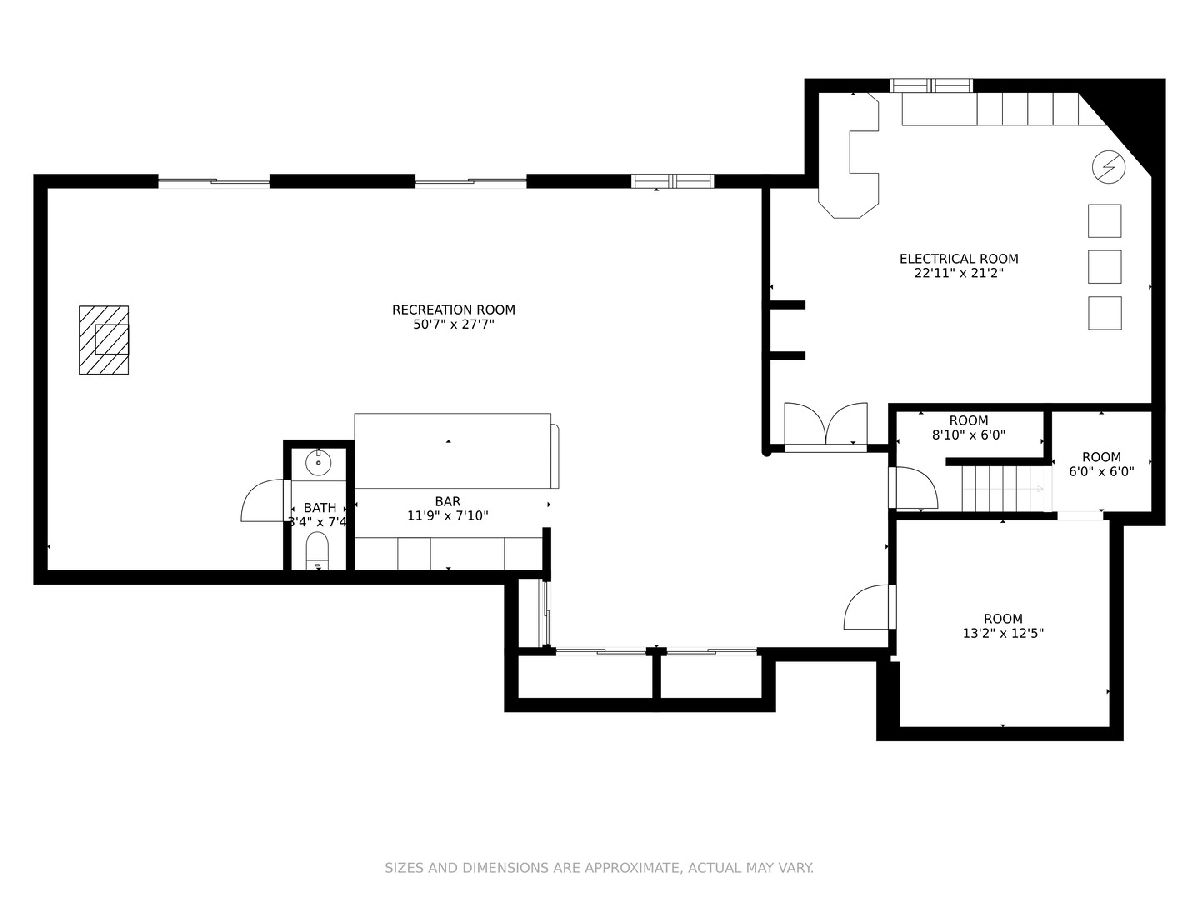
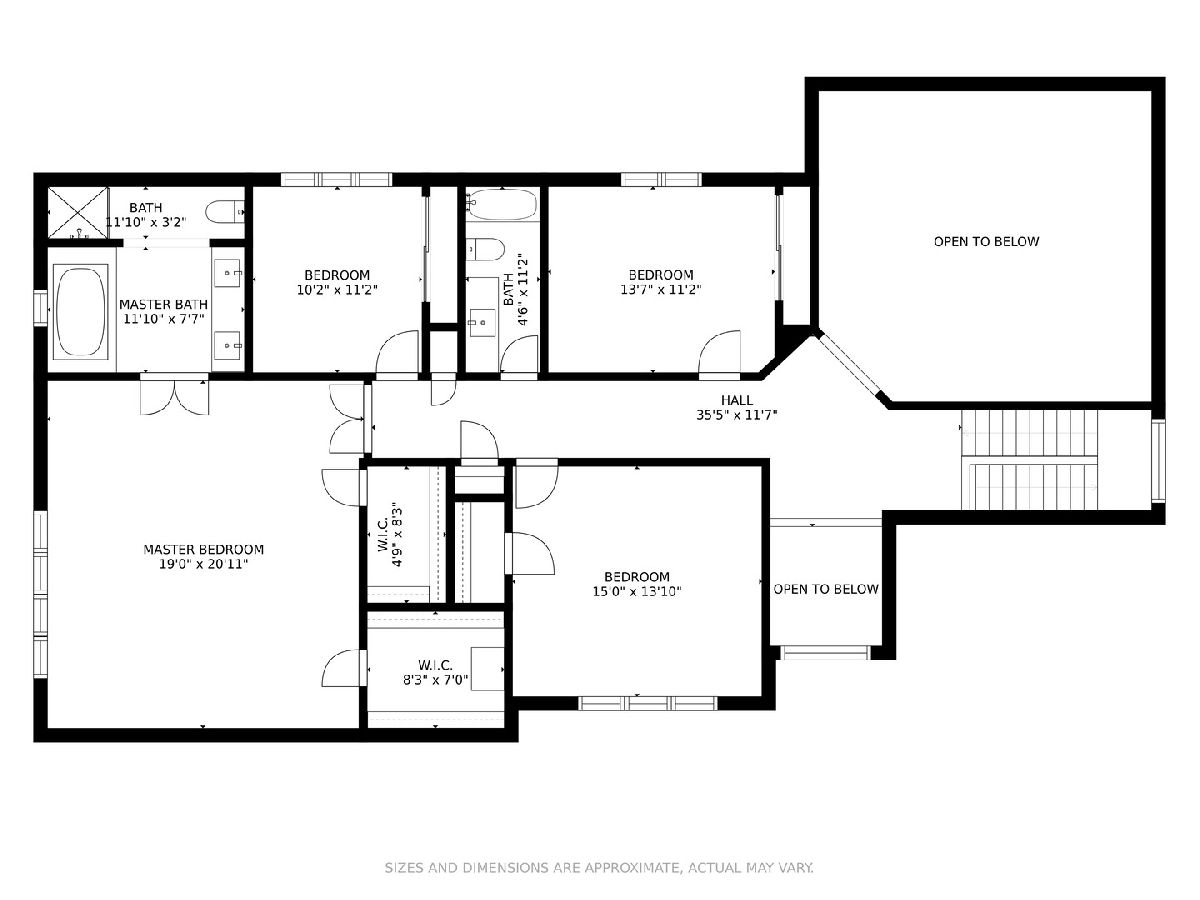
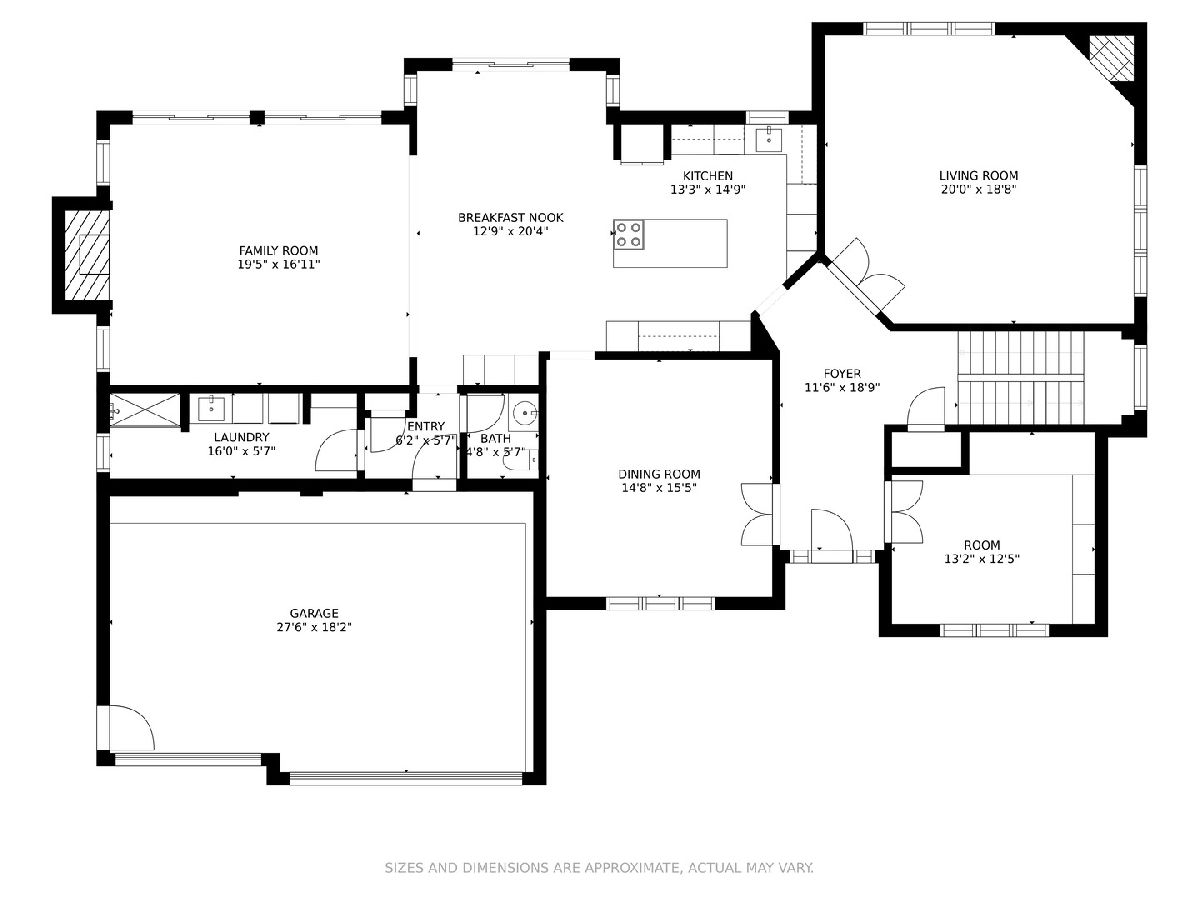
Room Specifics
Total Bedrooms: 4
Bedrooms Above Ground: 4
Bedrooms Below Ground: 0
Dimensions: —
Floor Type: Hardwood
Dimensions: —
Floor Type: Hardwood
Dimensions: —
Floor Type: Hardwood
Full Bathrooms: 5
Bathroom Amenities: Whirlpool,Separate Shower,Double Sink
Bathroom in Basement: 1
Rooms: Den,Eating Area,Recreation Room,Workshop
Basement Description: Finished,Exterior Access
Other Specifics
| 3 | |
| Concrete Perimeter | |
| Asphalt | |
| Deck, Patio, Fire Pit | |
| Cul-De-Sac,Wooded,Mature Trees,Backs to Trees/Woods | |
| 82X 205 X 35 X 85 X 176 | |
| Unfinished | |
| Full | |
| Vaulted/Cathedral Ceilings, Skylight(s), Hardwood Floors, First Floor Laundry, First Floor Full Bath, Walk-In Closet(s) | |
| Double Oven, Microwave, Dishwasher, Refrigerator, Bar Fridge, Washer, Dryer, Disposal, Stainless Steel Appliance(s), Cooktop | |
| Not in DB | |
| Curbs, Street Lights, Street Paved | |
| — | |
| — | |
| Wood Burning, Wood Burning Stove |
Tax History
| Year | Property Taxes |
|---|---|
| 2012 | $12,056 |
| 2021 | $14,394 |
Contact Agent
Nearby Similar Homes
Nearby Sold Comparables
Contact Agent
Listing Provided By
RE/MAX Professionals

