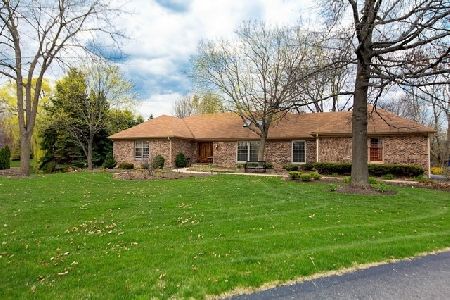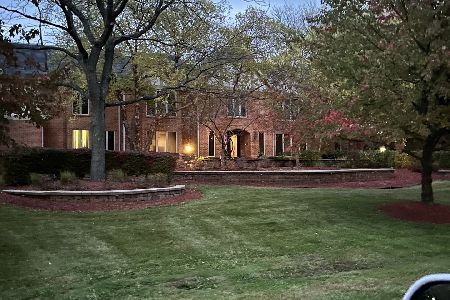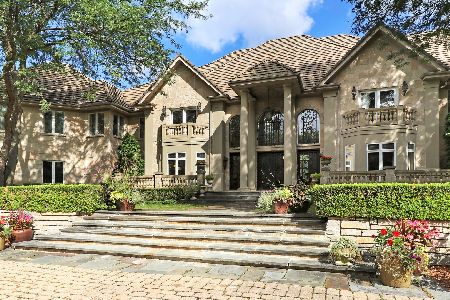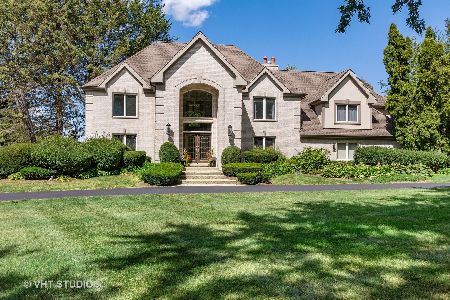13 Shoreside Drive, South Barrington, Illinois 60010
$755,000
|
Sold
|
|
| Status: | Closed |
| Sqft: | 4,387 |
| Cost/Sqft: | $187 |
| Beds: | 5 |
| Baths: | 6 |
| Year Built: | 1985 |
| Property Taxes: | $14,796 |
| Days On Market: | 5205 |
| Lot Size: | 2,41 |
Description
Fabulous Lake Shore Estates home recently remodeled. Entering you're greeted to an exquisite two story marble foyer leading to a dark hardwood floor curved stairway. The large kitchen offers an oversized island, providing a wonderful staging area for the largest parties or just a great place for entertaining. Beautiful touches throughout, including finished lower level and gorgeous master bath. Wonderful family home.
Property Specifics
| Single Family | |
| — | |
| Traditional | |
| 1985 | |
| Full,English | |
| — | |
| No | |
| 2.41 |
| Cook | |
| — | |
| 0 / Not Applicable | |
| None | |
| Private Well | |
| Septic-Private | |
| 07931019 | |
| 01224000760000 |
Nearby Schools
| NAME: | DISTRICT: | DISTANCE: | |
|---|---|---|---|
|
Grade School
Barbara B Rose Elementary School |
220 | — | |
|
Middle School
Barrington Middle School Prairie |
220 | Not in DB | |
|
High School
Barrington High School |
220 | Not in DB | |
Property History
| DATE: | EVENT: | PRICE: | SOURCE: |
|---|---|---|---|
| 27 Sep, 2012 | Sold | $755,000 | MRED MLS |
| 21 Aug, 2012 | Under contract | $819,000 | MRED MLS |
| — | Last price change | $839,000 | MRED MLS |
| 24 Oct, 2011 | Listed for sale | $929,000 | MRED MLS |
Room Specifics
Total Bedrooms: 5
Bedrooms Above Ground: 5
Bedrooms Below Ground: 0
Dimensions: —
Floor Type: Carpet
Dimensions: —
Floor Type: Carpet
Dimensions: —
Floor Type: Carpet
Dimensions: —
Floor Type: —
Full Bathrooms: 6
Bathroom Amenities: Whirlpool,Separate Shower,Double Sink
Bathroom in Basement: 1
Rooms: Bedroom 5,Eating Area,Exercise Room,Foyer,Mud Room,Recreation Room,Walk In Closet
Basement Description: Finished
Other Specifics
| 3 | |
| Concrete Perimeter | |
| Concrete,Circular,Side Drive | |
| Deck | |
| Cul-De-Sac,Irregular Lot,Landscaped,Water Rights,Water View | |
| 2.41 ACRES | |
| Pull Down Stair | |
| Full | |
| Vaulted/Cathedral Ceilings, Skylight(s), Bar-Wet, Hardwood Floors, First Floor Bedroom | |
| Range, Microwave, Dishwasher, High End Refrigerator, Freezer, Disposal | |
| Not in DB | |
| Dock, Water Rights, Street Paved | |
| — | |
| — | |
| Wood Burning, Attached Fireplace Doors/Screen |
Tax History
| Year | Property Taxes |
|---|---|
| 2012 | $14,796 |
Contact Agent
Nearby Similar Homes
Nearby Sold Comparables
Contact Agent
Listing Provided By
Jameson Sotheby's International Realty







