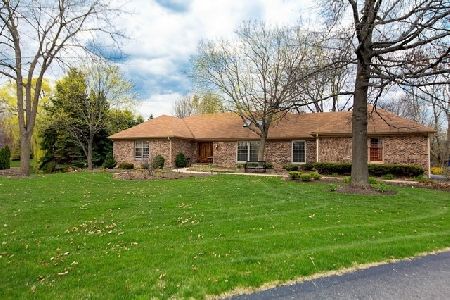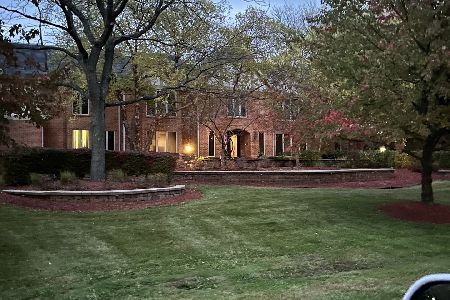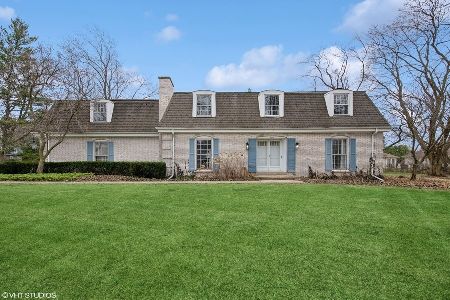2 Walnut Lane, South Barrington, Illinois 60010
$750,000
|
Sold
|
|
| Status: | Closed |
| Sqft: | 4,500 |
| Cost/Sqft: | $171 |
| Beds: | 4 |
| Baths: | 4 |
| Year Built: | 1969 |
| Property Taxes: | $10,986 |
| Days On Market: | 1598 |
| Lot Size: | 1,47 |
Description
Graciously appointed 4 bedroom home immaculately cared for and professionally decorated. Located on picturesque 1.47 acre. Dramatic 2 story entrance with grand staircase flanked by living room and dining room. Flows into open concept white kitchen with stainless steel appliances and a new (2021) porcelain tile floor and a vaulted ceiling great room with multiple skylights and TWO fireplaces. Back stairs lead to bright, vaulted bonus room with fireplace, skylights and brand new deck (2021). Interior features: Hardwood floors throughout, whole house water filtration system, 4 car garage with epoxy floor, partially finished English basement with multiple storage areas. Two furnaces, 2 air conditioning systems and 2 sump pumps. Exterior features: upper and lower decks, mature landscaping, newly reconstructed and tuckpointed on both chimneys.
Property Specifics
| Single Family | |
| — | |
| — | |
| 1969 | |
| Partial,English | |
| — | |
| No | |
| 1.47 |
| Cook | |
| South Barrington Green | |
| 350 / Annual | |
| Other | |
| Private Well | |
| Septic-Private | |
| 11211393 | |
| 01224010150000 |
Nearby Schools
| NAME: | DISTRICT: | DISTANCE: | |
|---|---|---|---|
|
Grade School
Barbara B Rose Elementary School |
220 | — | |
|
Middle School
Barrington Middle School Prairie |
220 | Not in DB | |
|
High School
Barrington High School |
220 | Not in DB | |
Property History
| DATE: | EVENT: | PRICE: | SOURCE: |
|---|---|---|---|
| 3 Aug, 2011 | Sold | $660,000 | MRED MLS |
| 30 Jun, 2011 | Under contract | $729,900 | MRED MLS |
| 27 May, 2011 | Listed for sale | $729,900 | MRED MLS |
| 3 Nov, 2021 | Sold | $750,000 | MRED MLS |
| 2 Oct, 2021 | Under contract | $769,900 | MRED MLS |
| 7 Sep, 2021 | Listed for sale | $769,900 | MRED MLS |
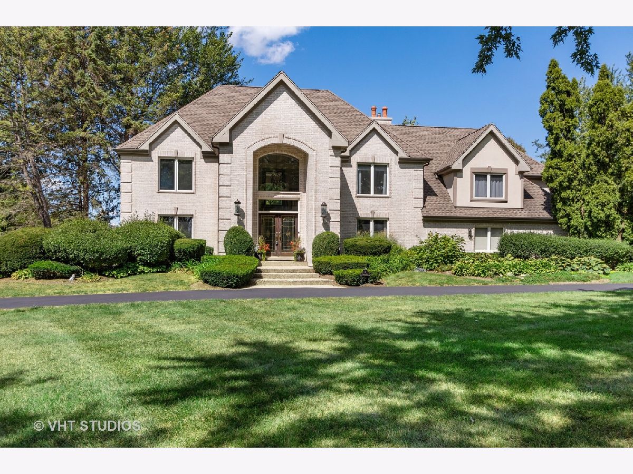
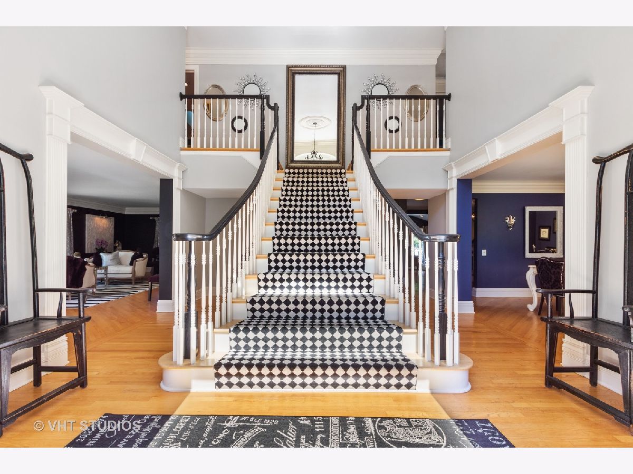
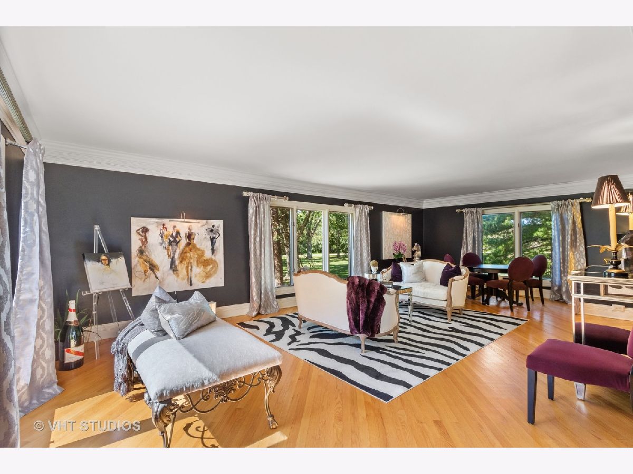
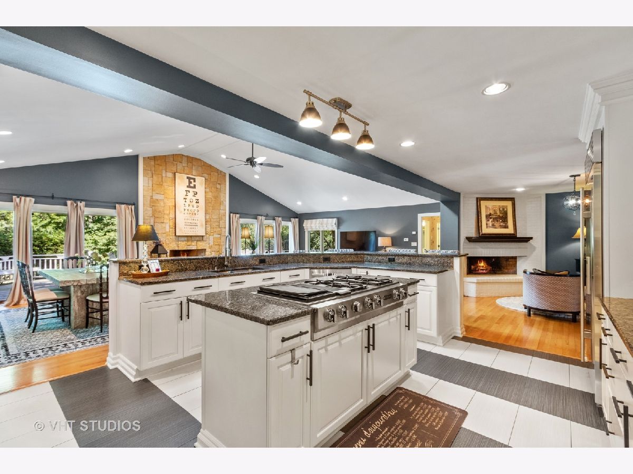
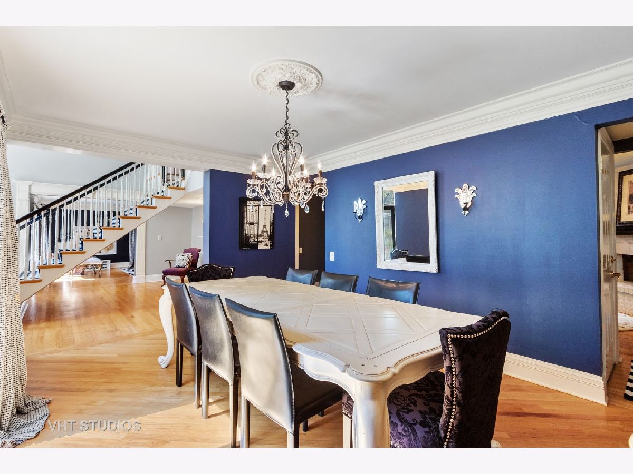
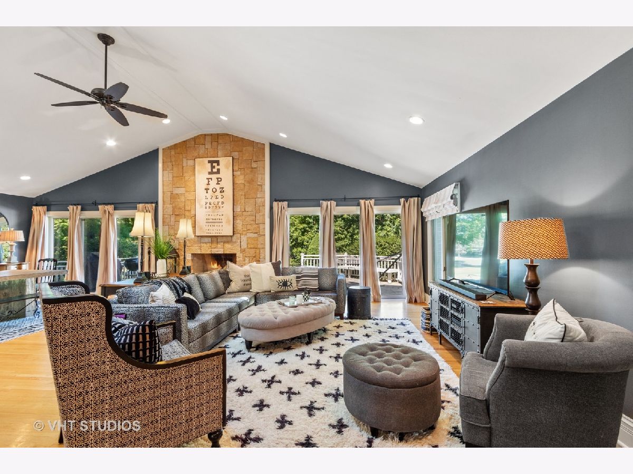
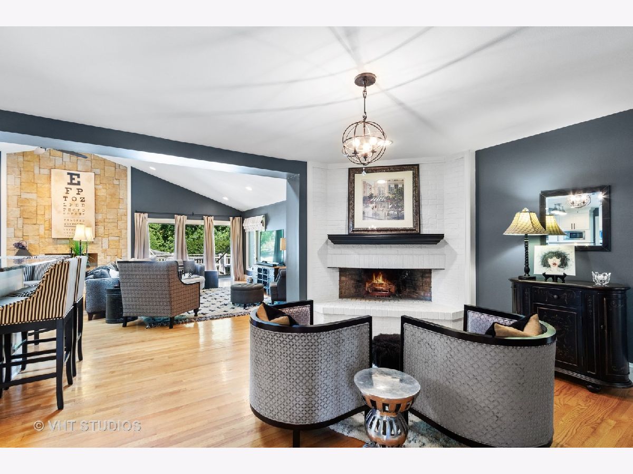
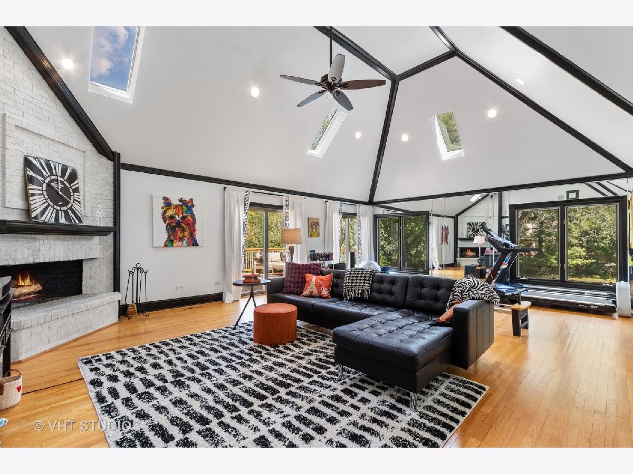
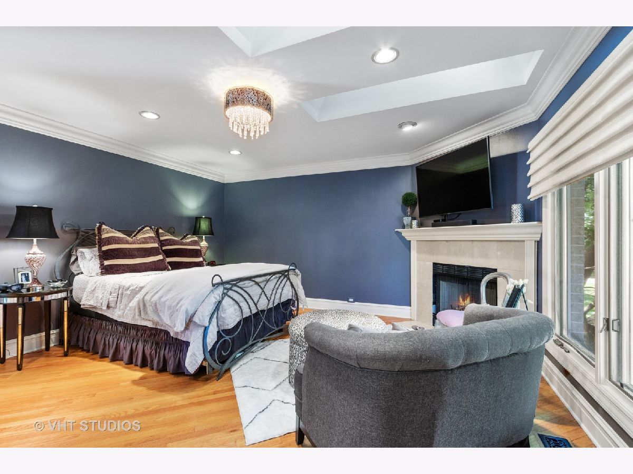
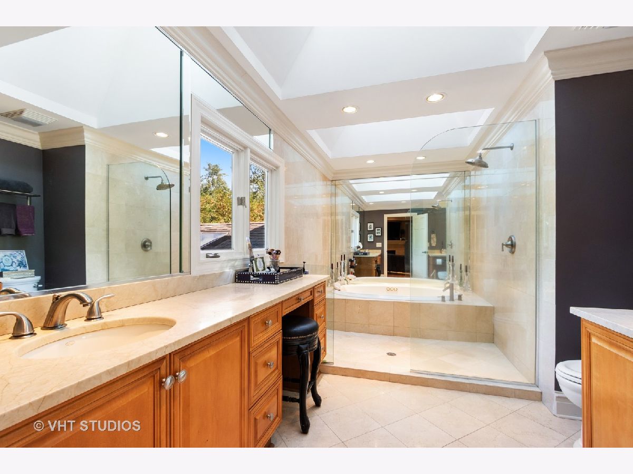
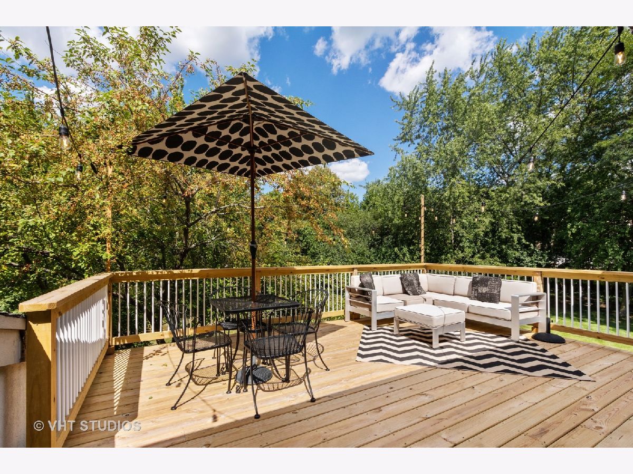
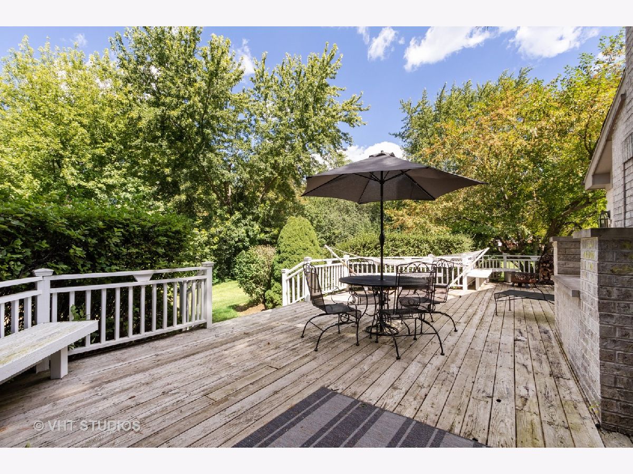
Room Specifics
Total Bedrooms: 4
Bedrooms Above Ground: 4
Bedrooms Below Ground: 0
Dimensions: —
Floor Type: Hardwood
Dimensions: —
Floor Type: Hardwood
Dimensions: —
Floor Type: Hardwood
Full Bathrooms: 4
Bathroom Amenities: Whirlpool,Separate Shower,Double Sink
Bathroom in Basement: 0
Rooms: Eating Area,Bonus Room,Recreation Room,Foyer
Basement Description: Finished
Other Specifics
| 4 | |
| Concrete Perimeter | |
| Asphalt,Circular | |
| Deck | |
| Corner Lot,Irregular Lot,Landscaped | |
| 290X388X279X249 | |
| Unfinished | |
| Full | |
| Vaulted/Cathedral Ceilings, Skylight(s), Hardwood Floors, First Floor Laundry, First Floor Full Bath | |
| Double Oven, Dishwasher, High End Refrigerator, Disposal, Stainless Steel Appliance(s) | |
| Not in DB | |
| — | |
| — | |
| — | |
| Wood Burning, Gas Starter |
Tax History
| Year | Property Taxes |
|---|---|
| 2011 | $11,130 |
| 2021 | $10,986 |
Contact Agent
Nearby Similar Homes
Nearby Sold Comparables
Contact Agent
Listing Provided By
Baird & Warner

