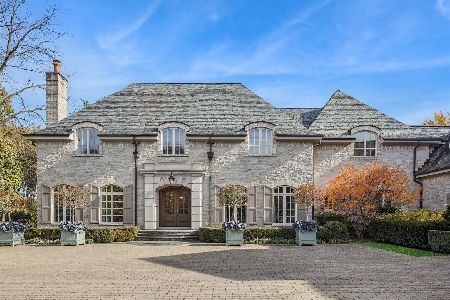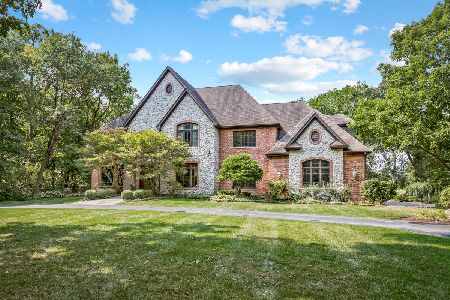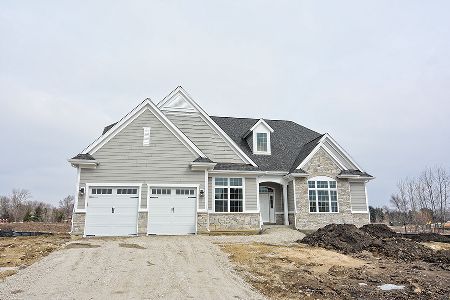13 Stonewood Drive, St Charles, Illinois 60174
$670,000
|
Sold
|
|
| Status: | Closed |
| Sqft: | 4,224 |
| Cost/Sqft: | $154 |
| Beds: | 4 |
| Baths: | 4 |
| Year Built: | 1984 |
| Property Taxes: | $12,772 |
| Days On Market: | 2034 |
| Lot Size: | 0,85 |
Description
Exquisite, Elegant, and Flawless are some of the words that come to mind when describing this professionally redesigned/remodeled Home in prestigious, hard-to-find Stonewood Estates! Be amazed from the moment you walk into your absolutely beautiful home with an impressive 2 story foyer, grand staircase with upgraded iron spindles. Gorgeous, completely remodeled gourmet eat-in Kitchen with NEW: Durasupreme custom top of the line cabinets, soft close/dove-tailed drawers and doors, custom mantle hood with handcrafted solid maple French Provincial corbel supports, Schaub and Company Polished Nickel Hardware with custom forged campaign style corner brackets, Quartzite counter tops, large island with double thick counter tops, full height subway tile backsplash in crackle glaze finish, butler pantry and professional series stainless steel appliances, all open to a fabulous Family room with 12' ceilings, brick masonry fireplace, custom built-ins and wainscot walls. Relax in your wonderful Sunroom with breathtaking views of this incredible tranquil/vacation-like, almost 1 acre lot with beautiful mature trees, NEW ('19) Sundek topping, surrounding an in-ground heated pool (new heater in '16) with auto safety cover, extensive landscaping and improvements including restored, removed and enhanced forest borders. 4 Spacious bedrooms, Master Suite with remodeled private Bath, walk-in closet and tray ceilings. Perfectly refinished Basement with Kitchenette/Bar, Rec Room and Game Room, and bath. Other wonderful features include: extensive trim details throughout, not your average formal Living Room and Dining Room. Escape to the Scotch/Bourbon Room with craftsmanship woodwork and shelves, designer light fixtures by: Visual Comforts, Hinkley, Currey and Company, & Hudson Valley. Stunning dark refinished and new hardwood floors, new fence in '18 (yard goes beyond the fence line) New A/C, high efficiency furnace (electronic zoned HVAC damper system), humidifier and thermostats in '19. New exterior light fixtures. New screens and porcelain flooring in screened Porch. This Home has so much, you have to see it to believe it! Don't miss out!!!
Property Specifics
| Single Family | |
| — | |
| — | |
| 1984 | |
| Full | |
| — | |
| No | |
| 0.85 |
| Kane | |
| — | |
| 250 / Annual | |
| Insurance | |
| Public | |
| Public Sewer | |
| 10775430 | |
| 0922450006 |
Nearby Schools
| NAME: | DISTRICT: | DISTANCE: | |
|---|---|---|---|
|
Grade School
Munhall Elementary School |
303 | — | |
|
Middle School
Wredling Middle School |
303 | Not in DB | |
|
High School
St Charles East High School |
303 | Not in DB | |
Property History
| DATE: | EVENT: | PRICE: | SOURCE: |
|---|---|---|---|
| 11 Dec, 2014 | Sold | $422,000 | MRED MLS |
| 23 Oct, 2014 | Under contract | $434,900 | MRED MLS |
| — | Last price change | $439,900 | MRED MLS |
| 1 Aug, 2014 | Listed for sale | $439,900 | MRED MLS |
| 21 Aug, 2020 | Sold | $670,000 | MRED MLS |
| 11 Jul, 2020 | Under contract | $649,900 | MRED MLS |
| 9 Jul, 2020 | Listed for sale | $649,900 | MRED MLS |
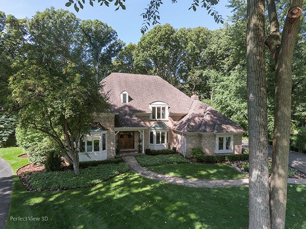
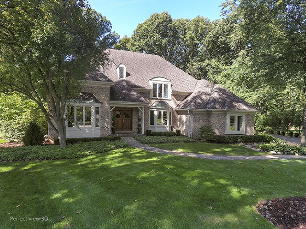
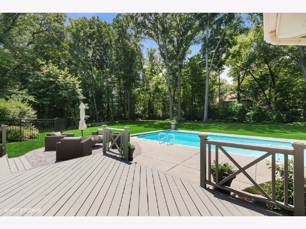
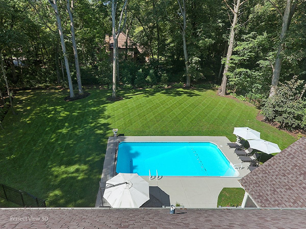
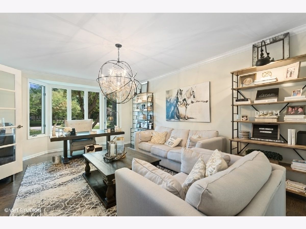
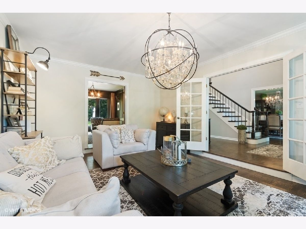
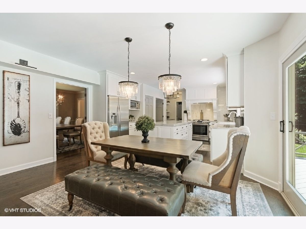
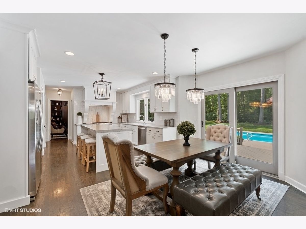
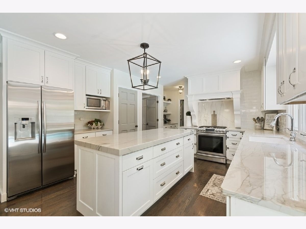
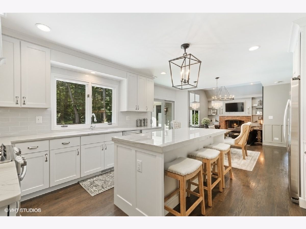
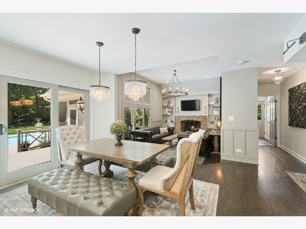
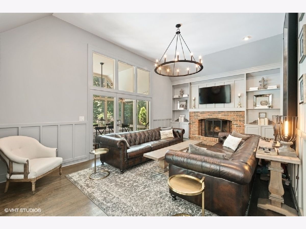
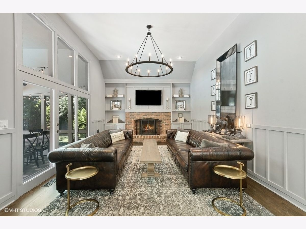
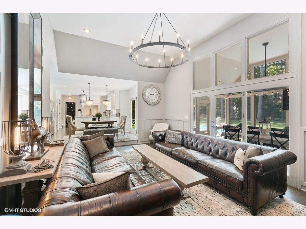
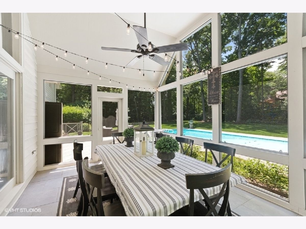
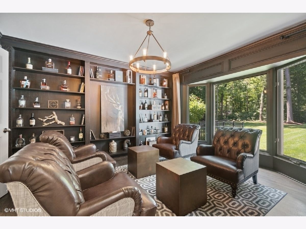
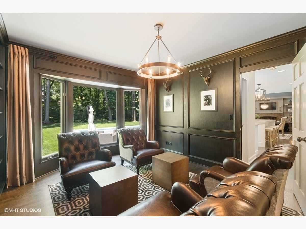
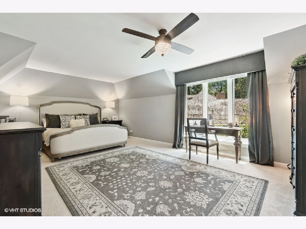
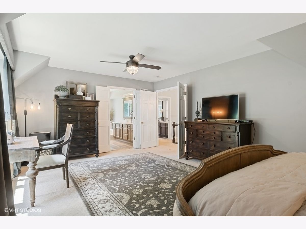
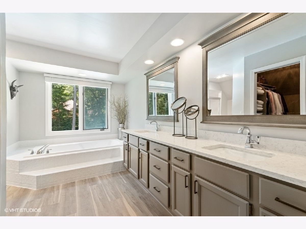
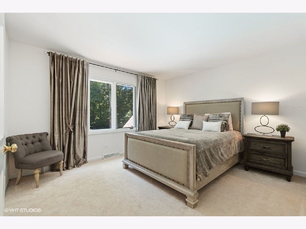
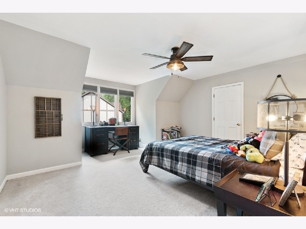
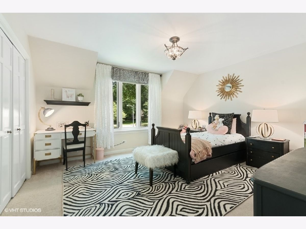
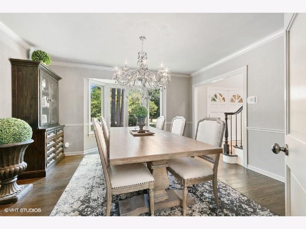
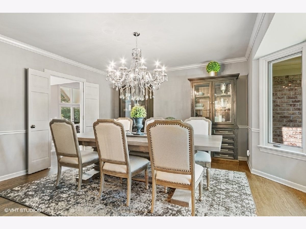
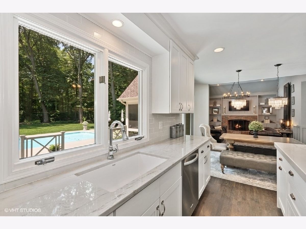
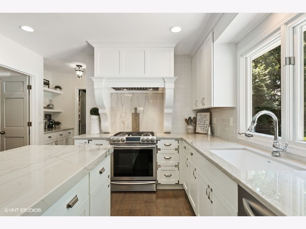
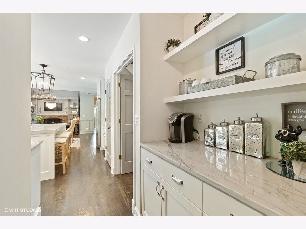
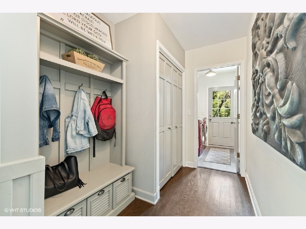
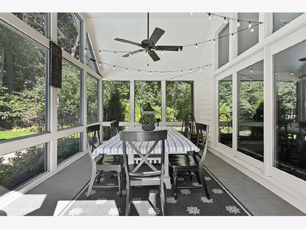
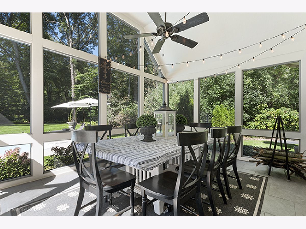
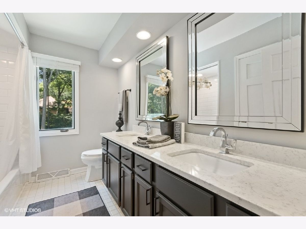
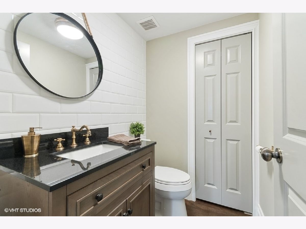
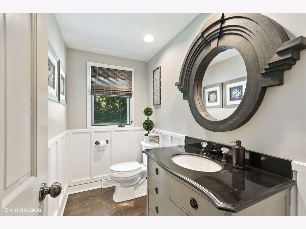
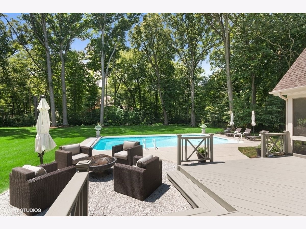
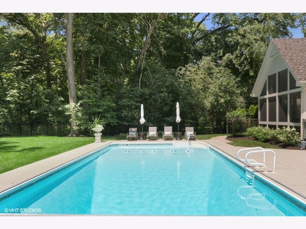
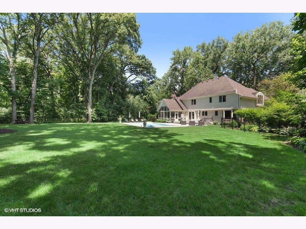
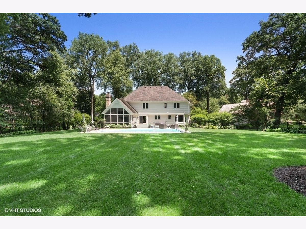
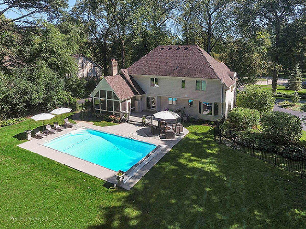
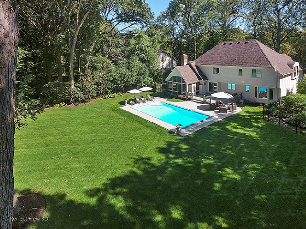
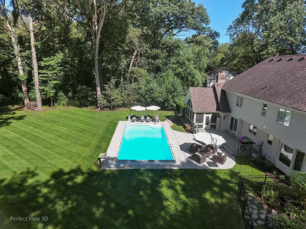
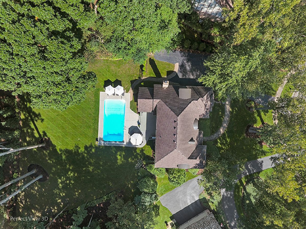
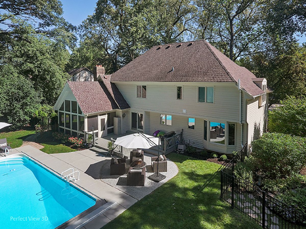
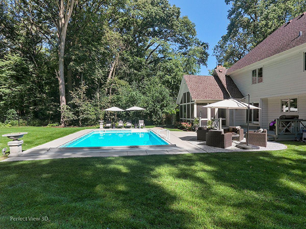
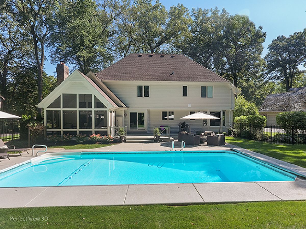
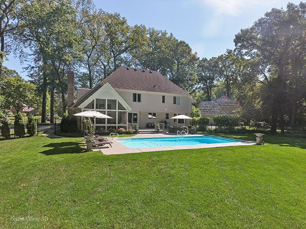
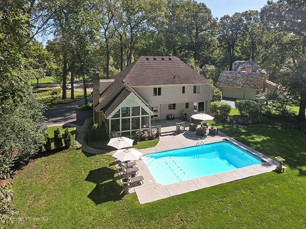
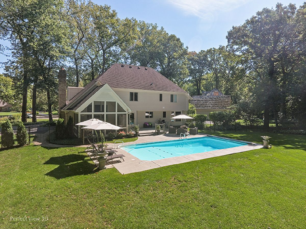
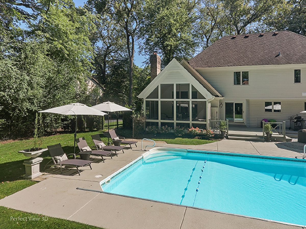
Room Specifics
Total Bedrooms: 4
Bedrooms Above Ground: 4
Bedrooms Below Ground: 0
Dimensions: —
Floor Type: Carpet
Dimensions: —
Floor Type: Carpet
Dimensions: —
Floor Type: Carpet
Full Bathrooms: 4
Bathroom Amenities: Whirlpool,Separate Shower,Double Sink
Bathroom in Basement: 1
Rooms: Den,Foyer,Recreation Room,Game Room,Screened Porch
Basement Description: Finished
Other Specifics
| 2 | |
| Concrete Perimeter | |
| Asphalt | |
| Deck, Porch Screened, In Ground Pool, Storms/Screens | |
| Cul-De-Sac,Fenced Yard,Landscaped,Mature Trees | |
| 67X276X243X250 | |
| Unfinished | |
| Full | |
| Vaulted/Cathedral Ceilings, Bar-Wet, Hardwood Floors, First Floor Laundry | |
| Range, Microwave, Dishwasher, Refrigerator, Washer, Dryer, Disposal, Stainless Steel Appliance(s), Wine Refrigerator, Water Softener | |
| Not in DB | |
| Curbs, Street Paved | |
| — | |
| — | |
| Wood Burning, Gas Starter |
Tax History
| Year | Property Taxes |
|---|---|
| 2014 | $12,906 |
| 2020 | $12,772 |
Contact Agent
Nearby Similar Homes
Nearby Sold Comparables
Contact Agent
Listing Provided By
RE/MAX Suburban

