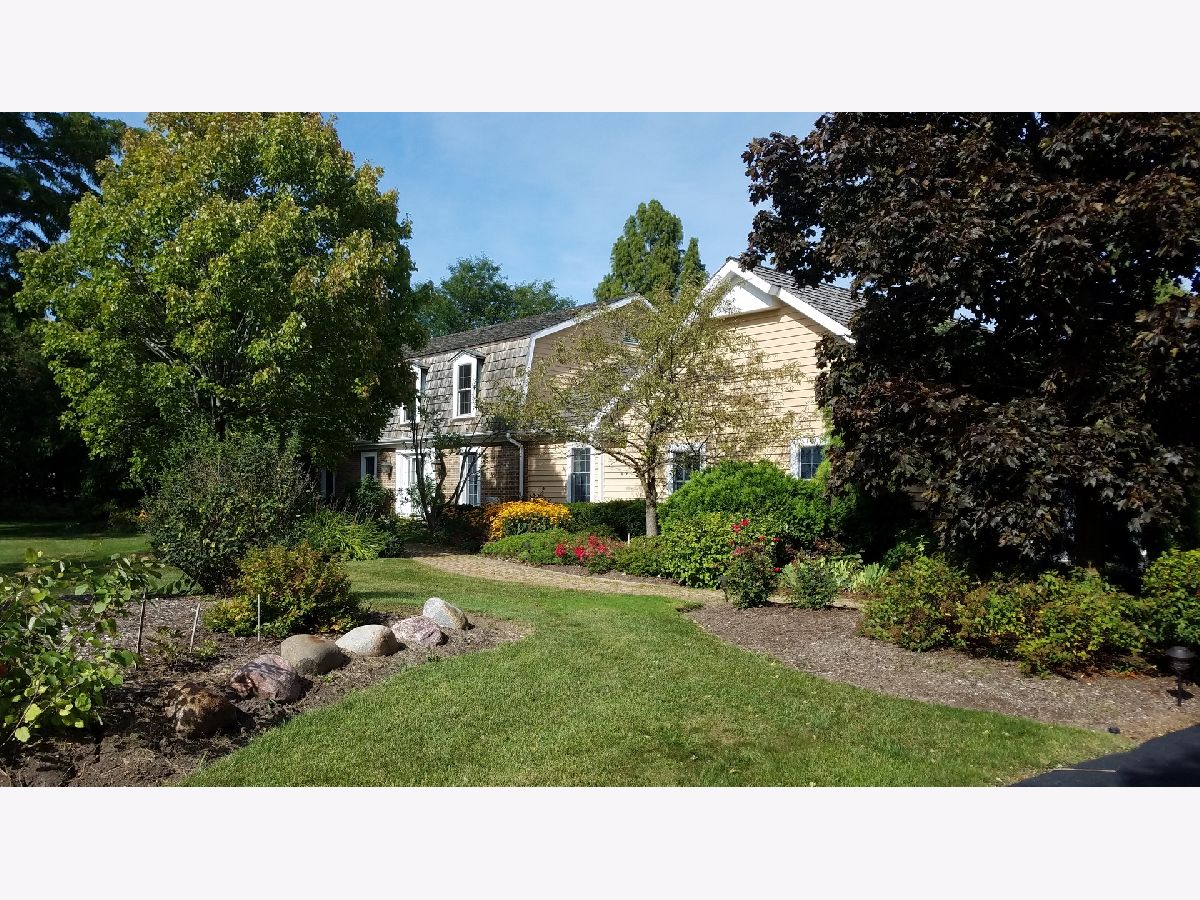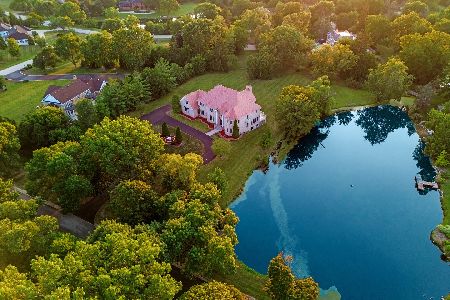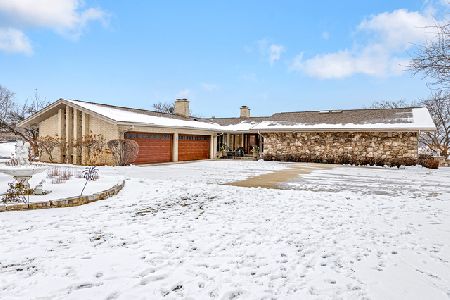13 Watergate Drive, South Barrington, Illinois 60010
$630,000
|
Sold
|
|
| Status: | Closed |
| Sqft: | 3,700 |
| Cost/Sqft: | $176 |
| Beds: | 4 |
| Baths: | 3 |
| Year Built: | 1985 |
| Property Taxes: | $11,051 |
| Days On Market: | 2046 |
| Lot Size: | 1,05 |
Description
Peaceful retreat in The Coves of South Barrington! Can't go to the public pool? Check out this beautiful pool and spa. This light, bright and airy floor plan is perfect for entertaining with fabulous gourmet kitchen offering cherry cabinetry, professional-grade stainless steel appliances, granite counter tops, walk-in pantry & center island open to great room with limestone fireplace. Freshly painted with refinished cherry and hickory floors throughout first level. Spacious laundry/mud room with granite counter tops and slate tile floor. Master suite boasts fireplace and spa-like bath with heated slate tile floors and walk-in shower! Renovated hall bath and 3 additional bedrooms with plenty of storage on 2nd level. Basement renovation includes fitness room, recreation area and bar/kitchenette! Newer cedar shake roof, siding, windows, driveway and mechanicals. Lushly landscaped private 1-acre lot with brick paver patio and walkways. Enjoy resort style living in the additional 300 sqft 3 season sun room open to pool, spa and outdoor limestone fireplace with built-in grill for summertime fun - coupled with access to private 85 acre lake with swimming beach, kayak rack and boat slots. Blue Ribbon Barrington schools, low Cook County taxes & easy access to I-90. Time to come HOME!!! Buyer could not sell their home so their loss is your gain.
Property Specifics
| Single Family | |
| — | |
| Colonial | |
| 1985 | |
| Full | |
| CUSTOM | |
| No | |
| 1.05 |
| Cook | |
| The Coves | |
| 650 / Annual | |
| Lake Rights | |
| Private Well | |
| Septic-Private | |
| 10749075 | |
| 01263000140000 |
Nearby Schools
| NAME: | DISTRICT: | DISTANCE: | |
|---|---|---|---|
|
Grade School
Barbara B Rose Elementary School |
220 | — | |
|
Middle School
Barrington Middle School - Stati |
220 | Not in DB | |
|
High School
Barrington High School |
220 | Not in DB | |
Property History
| DATE: | EVENT: | PRICE: | SOURCE: |
|---|---|---|---|
| 28 Aug, 2020 | Sold | $630,000 | MRED MLS |
| 31 Jul, 2020 | Under contract | $650,000 | MRED MLS |
| 16 Jun, 2020 | Listed for sale | $650,000 | MRED MLS |







































Room Specifics
Total Bedrooms: 4
Bedrooms Above Ground: 4
Bedrooms Below Ground: 0
Dimensions: —
Floor Type: Carpet
Dimensions: —
Floor Type: Carpet
Dimensions: —
Floor Type: Carpet
Full Bathrooms: 3
Bathroom Amenities: Separate Shower
Bathroom in Basement: 0
Rooms: Eating Area,Exercise Room,Recreation Room,Sun Room
Basement Description: Finished
Other Specifics
| 3 | |
| Concrete Perimeter | |
| Asphalt | |
| Hot Tub, Brick Paver Patio, In Ground Pool, Storms/Screens, Outdoor Grill | |
| Fenced Yard,Landscaped | |
| 196 X 228 X 245 X 183 | |
| Unfinished | |
| Full | |
| Vaulted/Cathedral Ceilings, Hardwood Floors, First Floor Laundry, Walk-In Closet(s) | |
| Range, Microwave, Dishwasher, High End Refrigerator, Washer, Dryer, Stainless Steel Appliance(s) | |
| Not in DB | |
| Park, Lake, Street Paved | |
| — | |
| — | |
| Gas Log |
Tax History
| Year | Property Taxes |
|---|---|
| 2020 | $11,051 |
Contact Agent
Nearby Similar Homes
Nearby Sold Comparables
Contact Agent
Listing Provided By
Baird & Warner





